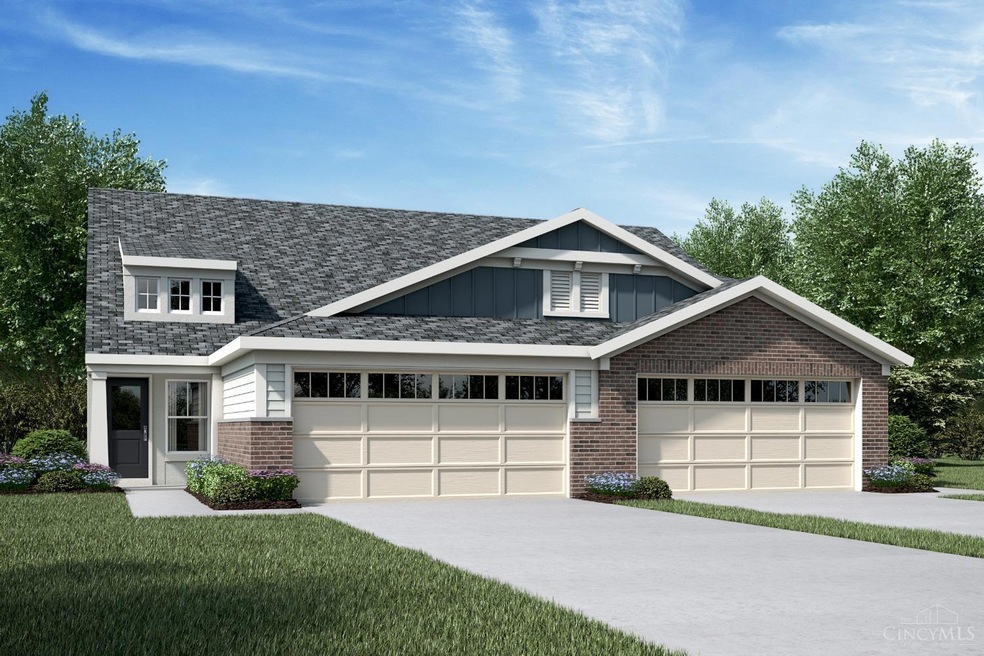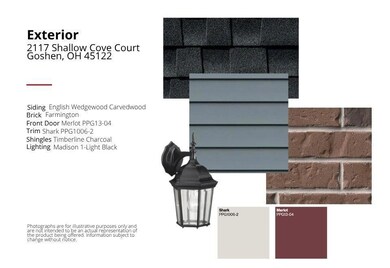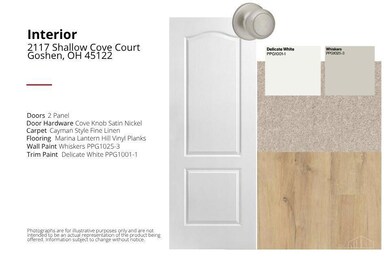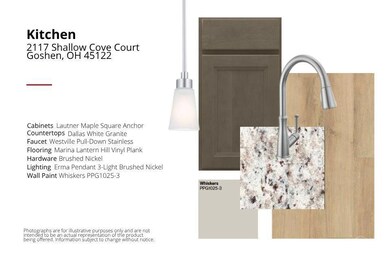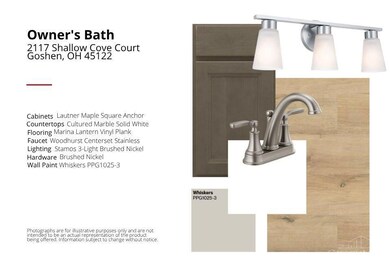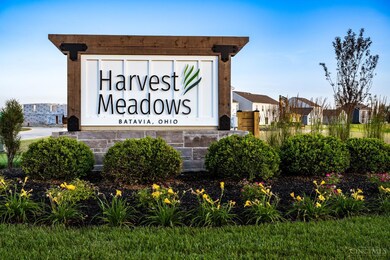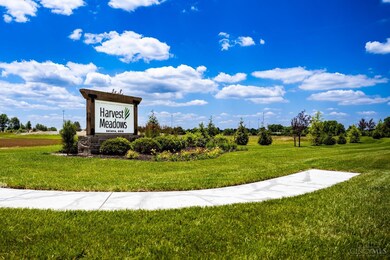2117 Shallow Cove Ct Goshen Township, OH 45122
Estimated payment $2,344/month
Highlights
- New Construction
- Main Floor Bedroom
- 2 Car Attached Garage
- Traditional Architecture
- Porch
- Solid Wood Cabinet
About This Home
Trendy new Wembley Coastal Cottage plan by Fischer Homes in the beautiful new community of Pebble Grove featuring a private 1st floor study with double doors. Island kitchen with stainless steel appliances, upgraded maple cabinetry with 42 inch uppers and soft close hinges, gleaming granite counters, pantry and breakfast room all open to the walk-out family room. Tucked away primary suite a with an en suite with a double bowl vanity, walk-in shower and walk-in closet. Upstairs are 2 additional spacious bedrooms, full bathroom, HUGE loft and storage room. 2 bay garage.
Listing Agent
Alexander Hencheck
HMS Real Estate License #0000198425 Listed on: 07/03/2025
Home Details
Home Type
- Single Family
Lot Details
- 4,792 Sq Ft Lot
- Lot Dimensions are 40x130
HOA Fees
- $235 Monthly HOA Fees
Parking
- 2 Car Attached Garage
- Front Facing Garage
- Driveway
Home Design
- New Construction
- Traditional Architecture
- Brick Exterior Construction
- Slab Foundation
- Shingle Roof
- Vinyl Siding
Interior Spaces
- 2,187 Sq Ft Home
- 2-Story Property
- Ceiling height of 9 feet or more
- Vinyl Clad Windows
- Insulated Windows
- French Doors
- Panel Doors
- Fire and Smoke Detector
Kitchen
- Oven or Range
- Microwave
- Dishwasher
- Kitchen Island
- Solid Wood Cabinet
- Disposal
Bedrooms and Bathrooms
- 3 Bedrooms
- Main Floor Bedroom
- Walk-In Closet
- Dual Vanity Sinks in Primary Bathroom
Outdoor Features
- Patio
- Porch
Utilities
- Central Air
- Heat Pump System
- Natural Gas Not Available
- Electric Water Heater
Community Details
- Association fees include professional mgt
- Towne Properties Association
- Built by Fischer Homes
- Pebble Grove Subdivision
Listing and Financial Details
- Home warranty included in the sale of the property
Map
Home Values in the Area
Average Home Value in this Area
Property History
| Date | Event | Price | List to Sale | Price per Sq Ft |
|---|---|---|---|---|
| 08/12/2025 08/12/25 | Price Changed | $337,900 | -0.3% | $155 / Sq Ft |
| 07/22/2025 07/22/25 | For Sale | $338,900 | -- | $155 / Sq Ft |
Source: MLS of Greater Cincinnati (CincyMLS)
MLS Number: 1846842
- Jensen Plan at Pebble Grove - Maple Street Collection
- Charles Plan at Pebble Grove - Designer Collection
- Avery Plan at Pebble Grove - Designer Collection
- Yosemite Plan at Pebble Grove - Maple Street Collection
- Fairfax Plan at Pebble Grove - Maple Street Collection
- Breckenridge Plan at Pebble Grove - Maple Street Collection
- Wyatt Plan at Pebble Grove - Designer Collection
- Cumberland Plan at Pebble Grove - Maple Street Collection
- Wesley Plan at Pebble Grove - Maple Street Collection
- Beacon Plan at Pebble Grove - Maple Street Collection
- Wembley Plan at Pebble Grove - Paired Patio Collection
- Magnolia Plan at Pebble Grove - Designer Collection
- Blair Plan at Pebble Grove - Designer Collection
- DaVinci Plan at Pebble Grove - Maple Street Collection
- Greenbriar Plan at Pebble Grove - Maple Street Collection
- Calvin Plan at Pebble Grove - Designer Collection
- Miles Plan at Pebble Grove - Designer Collection
- 2006 Pebble Grove Way
- 2113 Shallow Cove Ct
- 2103 Shallow Cove Ct
- 100 Country Lake Dr
- 2550 Allegro Ln
- 2571 Allegro Ln
- 6062 Donna-Jay Dr
- 6062 Donna-Jay Dr Unit 6062 Donna Jay Dr. 1
- 1600 Athens Dr Unit 1372
- 6031 Delfair Ln
- 1288 Pebble Brooke Trail
- 5757 Cromley Dr
- 1335 State Route 131
- 5856 Highview Dr Unit 6
- 5856 Highview Dr Unit Highview Drive 5856-02
- 5856 Highview Dr Unit 5856 Highview Dr 5860
- 728 Harper Ln
- 1670 Mounts Rd
- 320 Hanna Ave Unit A-1
- 245 S 2nd St
- 110 S 2nd St
- 439 W Loveland Ave Unit . #1
- 708 W Main St
