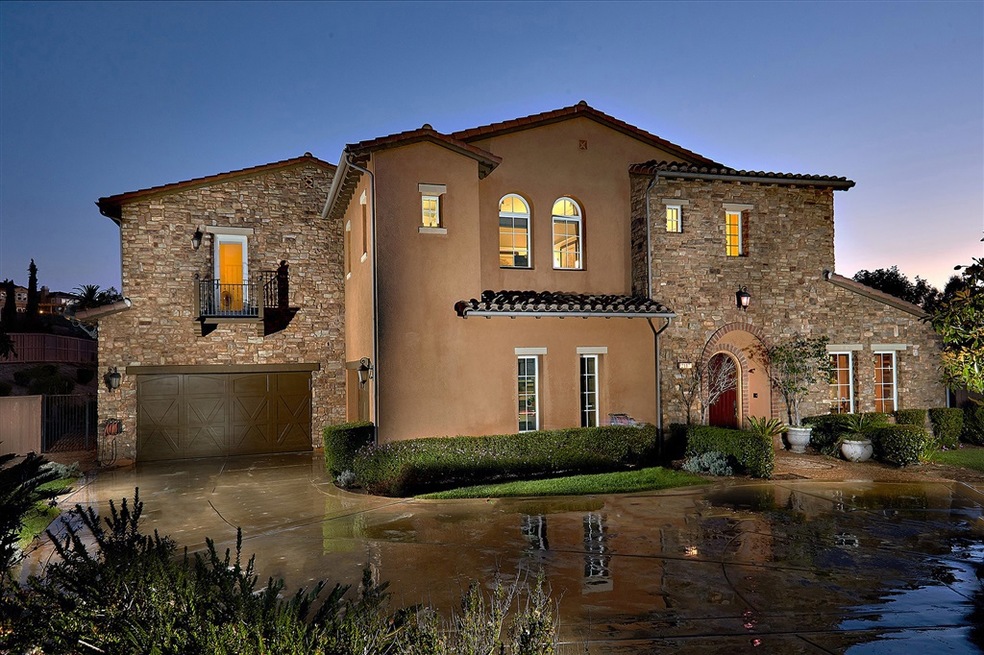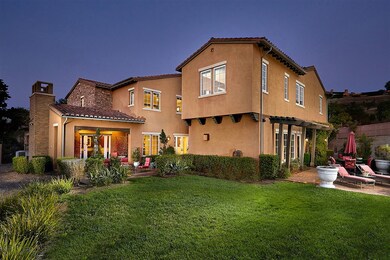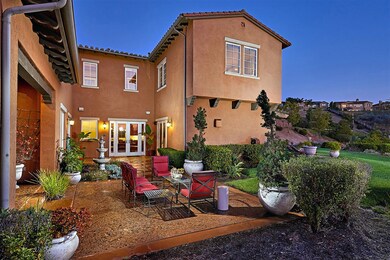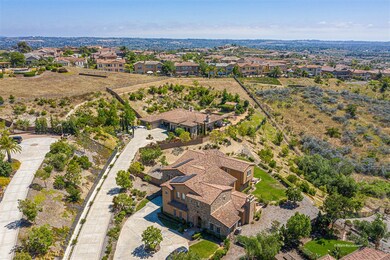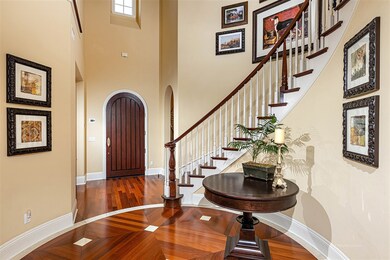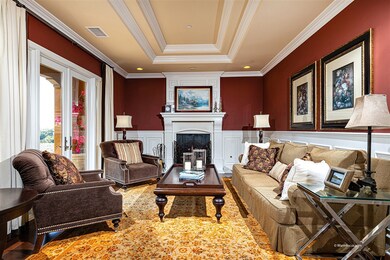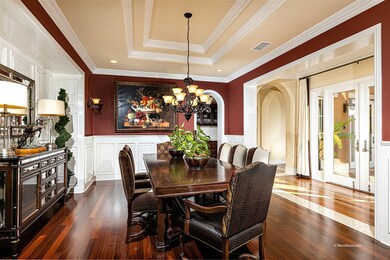
2117 Timneh Ct Oceanside, CA 92057
North Valley NeighborhoodHighlights
- 1.08 Acre Lot
- Retreat
- Loft
- Bonsall West Elementary School Rated A-
- Wood Flooring
- Home Office
About This Home
As of October 2020This beautiful highly-upgraded 5 bed/8 bath home in Buckingham at Wilmont Ranch is on a 1.08 acre-premium Cul-de-sac lot with north-west views. Grand foyer entrance greets you with rich wood floors & Italian marble inlays, soaring ceilings, Coffered ceilings & spiral staircase. Expansive eat-in kitchen, wine room, full en-suite bed down. Solar, spacious master retreat and loft with media center, 3 secondary bedrooms up are en-suite with walk-in closets. Close to golf, beaches & freeway access. See supp. As you walk through the formal entry you are greeted with soaring ceilings, elegant spiral staircase, with crown molding throughout, rich cherry wood-plank floors with Italian marble inlays, wainscoting and a view to your backyard. A private office with rich wood-beamed ceiling and book shelves and a street view is your first sight of elegance. Your formal dining room and living room are elegant with the same touches of crown molding, wainscoting and more. French doors lead you to the backyard from the living room. A separate wine cellar/room plenty of storage as well as the Butler’s pantry with full sink and more storage. The expansive eat-in kitchen has all the details for any gourmet cook to enjoy – stainless steel appliances, ample storage, center island and a walk-in pantry. There is a spacious full en-suite bedroom with walk-in closet and 2 half-baths downstairs for guests. A spacious family room is just off the kitchen. There is a loft upstairs with full media center. The upstairs secondary bedrooms are all en-suite with walk-in closets and are bright & spacious. The master retreat is located in its own separate wing of the house complete with a separate sitting area, full north-westerly views, “His & Hers” walk-in closets, an elegant and very modern bath with dual vanity sinks, separate tub and large shower, complete with dual heads, an additional rain shower head & elegant marble tile. The upstairs laundry room is spacious with plenty of storage. There ...
Last Agent to Sell the Property
Pacific Sotheby's Int'l Realty License #00904747 Listed on: 06/22/2019

Last Buyer's Agent
Rebecca Gallardo
Prudential Calif. Realty License #01133815

Home Details
Home Type
- Single Family
Est. Annual Taxes
- $15,772
Year Built
- Built in 2006
Lot Details
- 1.08 Acre Lot
- Partially Fenced Property
- Sprinkler System
- Property is zoned R-1:SINGLE
HOA Fees
- $75 Monthly HOA Fees
Parking
- 14 Open Parking Spaces
- 4 Car Garage
- Parking Available
- Circular Driveway
Home Design
- Concrete Roof
- Stucco
Interior Spaces
- 6,558 Sq Ft Home
- 2-Story Property
- Formal Entry
- Family Room with Fireplace
- Family Room Off Kitchen
- Living Room with Fireplace
- Dining Room
- Home Office
- Library
- Loft
- Bonus Room
Kitchen
- <<builtInRangeToken>>
- Dishwasher
- Disposal
Flooring
- Wood
- Carpet
- Tile
Bedrooms and Bathrooms
- 5 Bedrooms
- Retreat
- Main Floor Bedroom
- Walk-In Closet
Laundry
- Laundry Room
- Laundry on upper level
- Gas And Electric Dryer Hookup
Utilities
- Forced Air Zoned Cooling and Heating System
- Heating System Uses Natural Gas
Community Details
- Buckingham Association, Phone Number (760) 918-8040
Listing and Financial Details
- Assessor Parcel Number 1225412800
Ownership History
Purchase Details
Home Financials for this Owner
Home Financials are based on the most recent Mortgage that was taken out on this home.Purchase Details
Home Financials for this Owner
Home Financials are based on the most recent Mortgage that was taken out on this home.Purchase Details
Purchase Details
Home Financials for this Owner
Home Financials are based on the most recent Mortgage that was taken out on this home.Similar Homes in Oceanside, CA
Home Values in the Area
Average Home Value in this Area
Purchase History
| Date | Type | Sale Price | Title Company |
|---|---|---|---|
| Grant Deed | $1,420,000 | Lawyers Title Company | |
| Grant Deed | $1,399,000 | Guardian Title Company | |
| Interfamily Deed Transfer | -- | None Available | |
| Grant Deed | $1,295,000 | First American Title Ins Co |
Mortgage History
| Date | Status | Loan Amount | Loan Type |
|---|---|---|---|
| Open | $701,500 | New Conventional | |
| Previous Owner | $1,119,200 | New Conventional | |
| Previous Owner | $937,500 | Unknown |
Property History
| Date | Event | Price | Change | Sq Ft Price |
|---|---|---|---|---|
| 10/23/2020 10/23/20 | Sold | $1,420,000 | -2.0% | $217 / Sq Ft |
| 09/08/2020 09/08/20 | Pending | -- | -- | -- |
| 08/20/2020 08/20/20 | For Sale | $1,449,000 | +3.6% | $221 / Sq Ft |
| 02/24/2020 02/24/20 | Sold | $1,399,000 | -5.2% | $213 / Sq Ft |
| 11/23/2019 11/23/19 | Pending | -- | -- | -- |
| 06/22/2019 06/22/19 | For Sale | $1,475,000 | -- | $225 / Sq Ft |
Tax History Compared to Growth
Tax History
| Year | Tax Paid | Tax Assessment Tax Assessment Total Assessment is a certain percentage of the fair market value that is determined by local assessors to be the total taxable value of land and additions on the property. | Land | Improvement |
|---|---|---|---|---|
| 2024 | $15,772 | $1,506,914 | $488,155 | $1,018,759 |
| 2023 | $15,425 | $1,477,368 | $478,584 | $998,784 |
| 2022 | $15,159 | $1,448,400 | $469,200 | $979,200 |
| 2021 | $14,886 | $1,420,000 | $460,000 | $960,000 |
| 2020 | $13,301 | $1,265,798 | $544,587 | $721,211 |
| 2019 | $13,048 | $1,240,979 | $533,909 | $707,070 |
| 2018 | $13,115 | $1,216,647 | $523,441 | $693,206 |
| 2017 | $11,049 | $1,025,000 | $340,000 | $685,000 |
| 2016 | $11,005 | $1,025,000 | $340,000 | $685,000 |
| 2015 | $10,193 | $950,000 | $316,000 | $634,000 |
| 2014 | $9,651 | $900,000 | $300,000 | $600,000 |
Agents Affiliated with this Home
-
Nadia Colucci

Seller's Agent in 2020
Nadia Colucci
North Compass Realty
(760) 214-1802
16 in this area
170 Total Sales
-
Tony Hanggie

Seller's Agent in 2020
Tony Hanggie
Pacific Sotheby's Int'l Realty
(760) 846-5932
5 in this area
56 Total Sales
-
Anne Benitez

Seller Co-Listing Agent in 2020
Anne Benitez
North Compass Realty
(858) 213-5828
16 in this area
150 Total Sales
-
R
Buyer's Agent in 2020
Rebecca Gallardo
Prudential Calif. Realty
-
P
Buyer Co-Listing Agent in 2020
Praneeta Sharma
Charles Jackson, Broker
Map
Source: California Regional Multiple Listing Service (CRMLS)
MLS Number: 190039663
APN: 122-541-28
- 1082 Straightaway Ct
- 5029 Medalist Ct
- 5527 Alexandrine Ct
- 5473 Parrolette Ct
- 5471 Papagallo Dr
- 5442 Toucanet Ct
- 0 Village Dr
- 1212 Breakaway Dr
- 1097 Breakaway Dr
- 1105 Breakaway Dr
- 1120 Parkview Dr
- 1049 Boulder Place
- 5191 Cobalt Way
- 1140 Parkview Dr
- 1116 Bellingham Dr
- 1165 Village Dr
- 1154 Village Dr
- 1079 Vista Pointe Blvd
- 1139 Prussian Way
- 1064 Eliot St
