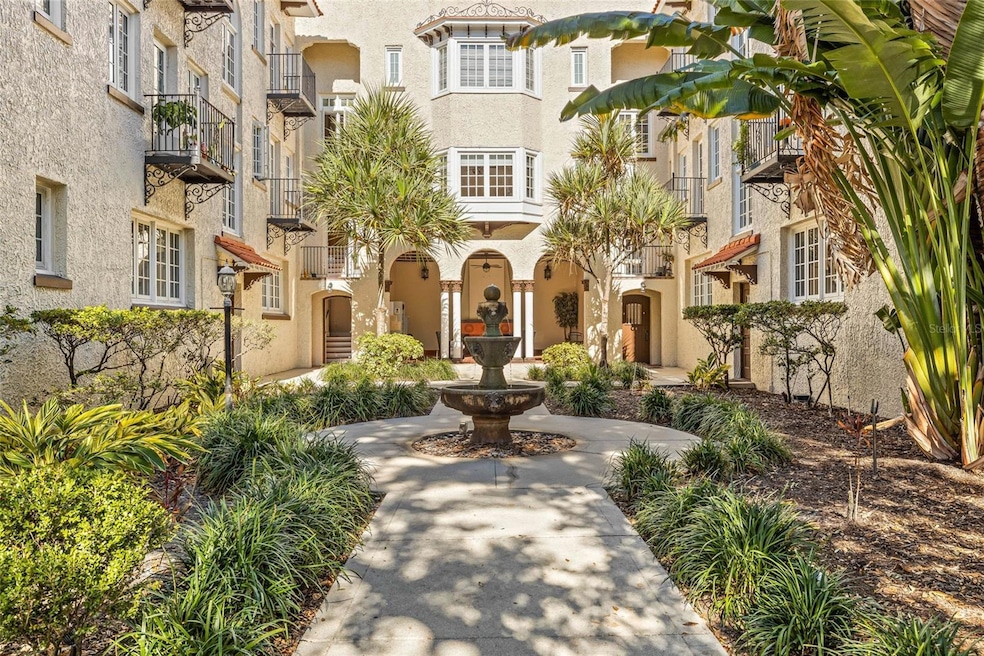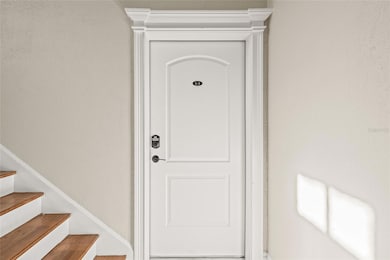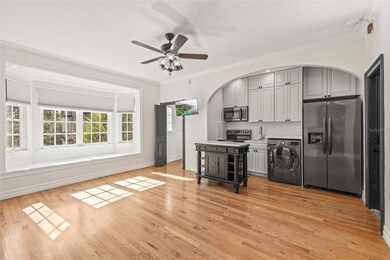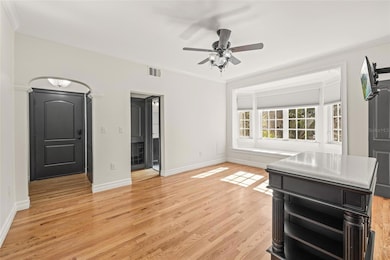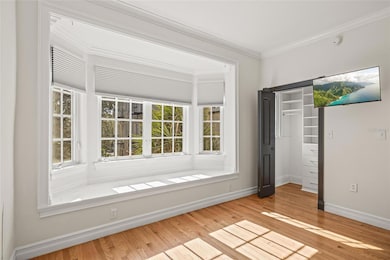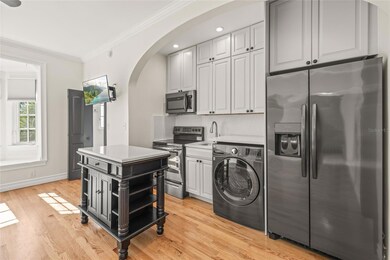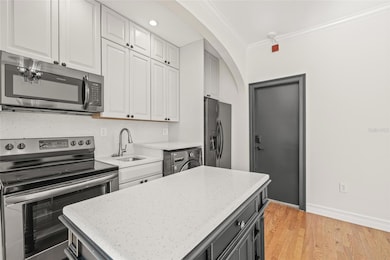2117 W Dekle Ave Unit L2 Tampa, FL 33606
SoHo NeighborhoodHighlights
- Marble Flooring
- Crown Molding
- Central Heating and Cooling System
- Mitchell Elementary School Rated A
- Walk-In Closet
- 1-minute walk to Bern’s Park
About This Home
LIVE IN HYDE PARK! Located in the unique and historic Melrose Landing, this fully remodeled studio has all the modern upgrades without losing any of its charm. Features include hardwood flooring, an upgraded kitchen with brand new full-sized stainless steel appliances, granite counters, and plenty of cabinet space. There’s even a full-sized washer/dryer combo and a convenient island for extra counter space and storage. The open layout gives you room to create separate living and sleeping areas, and the private bath has been beautifully updated including gorgeous marble flooring. There’s even a spacious walk-in closet with built-ins for your entire wardrobe. The community courtyard is the perfect place to relax, enjoy the cooler evenings and maybe even meet some of your neighbors. The cherry on top is the LOCATION! Just steps to Bayshore Boulevard and close to Hyde Park Village shops, restaurants, coffee spots, and downtown Tampa. Water, sewer, and trash included and there is assigned parking at the lot across the street. Schedule your showing today!
Listing Agent
REAL BROKER, LLC Brokerage Phone: 855-450-0442 License #3381659 Listed on: 11/05/2025

Condo Details
Home Type
- Condominium
Est. Annual Taxes
- $2,786
Year Built
- Built in 1925
Home Design
- Entry on the 2nd floor
Interior Spaces
- 444 Sq Ft Home
- 4-Story Property
- Crown Molding
- Ceiling Fan
- Blinds
Kitchen
- Range
- Microwave
- Dishwasher
Flooring
- Wood
- Marble
Bedrooms and Bathrooms
- Walk-In Closet
- 1 Full Bathroom
Laundry
- Laundry in unit
- Dryer
- Washer
Parking
- On-Street Parking
- Reserved Parking
Schools
- Mitchell Elementary School
- Wilson Middle School
- Plant High School
Utilities
- Central Heating and Cooling System
Listing and Financial Details
- Residential Lease
- Security Deposit $1,800
- Property Available on 11/5/25
- The owner pays for sewer, trash collection, water
- 12-Month Minimum Lease Term
- $50 Application Fee
- Assessor Parcel Number A-26-29-18-9GJ-000000-L0002.0
Community Details
Overview
- Property has a Home Owners Association
- Qualified Property Management/Diane Association
- Melrose Landing Condo Subdivision
Pet Policy
- No Pets Allowed
Map
Source: Stellar MLS
MLS Number: TB8445171
APN: A-26-29-18-9GJ-000000-L0002.0
- 1301 S Howard Ave Unit A9
- 1301 S Howard Ave Unit A22
- 1301 S Howard Ave Unit A6
- 2351 W Mississippi Ave Unit 2
- 1409 S Moody Ave
- 1409 S Moody Ave Unit 1
- 2403 W Chicago Ave
- 1902 W Watrous Ave
- 2109 Bayshore Blvd Unit 609
- 2109 Bayshore Blvd Unit 303
- 2308 W Jetton Ave
- 2103 Bayshore Blvd Unit 1701
- 1909 W Dekle Ave
- 1508 S Bay Villa Place Unit B
- 1011 S Moody Ave Unit 11
- 2442 W Prospect Rd
- 2403 W Palm Dr Unit 2
- 2401 Bayshore Blvd Unit 1204
- 2401 Bayshore Blvd Unit 302
- 2401 Bayshore Blvd Unit 410 & 510
- 2117 W Dekle Ave Unit B1
- 2117 W Dekle Ave Unit E2
- 2117 W Dekle Ave Unit B3
- 2117 W Dekle Ave
- 2117 W Dekle Ave Unit C-1
- 2111 W Southview Ave Unit A
- 1301 S Howard Ave Unit B-19
- 1301 S Howard Ave Unit A4
- 1301 S Howard Ave Unit C4
- 1303 S Moody Ave Unit B
- 2001 W Dekle Ave
- 1303 S Gunby Ave
- 2109 Bayshore Blvd Unit 602
- 2109 Bayshore Blvd Unit 1006
- 2109 Bayshore Blvd Unit Bayshore
- 2434 W Prospect Rd
- 1408 S Lorenzo Ave
- 1508 S Bay Villa Place Unit B1
- 2317 W Texas Ave
- 2401 Bayshore Blvd Unit 302
