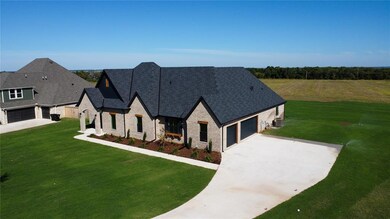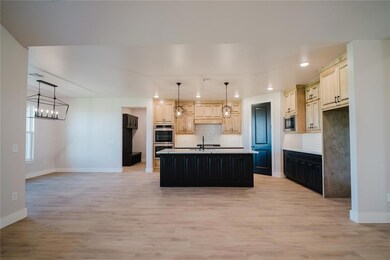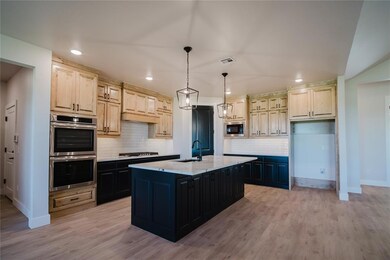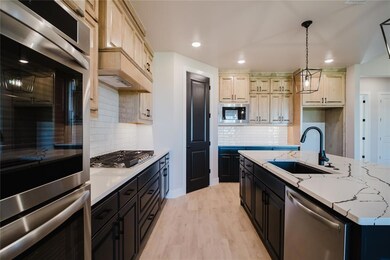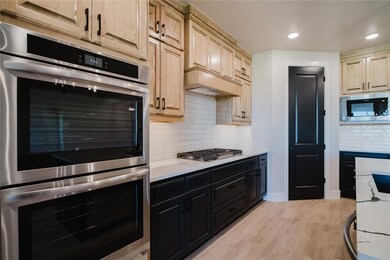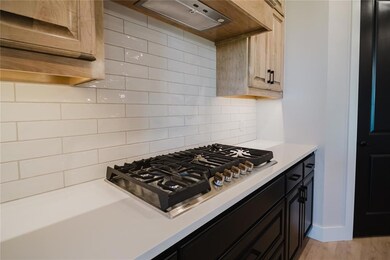
2118 Brentwood Blvd Goldsby, OK 73072
Highlights
- New Construction
- Traditional Architecture
- <<doubleOvenToken>>
- Norman High School Rated A-
- Covered patio or porch
- 3 Car Attached Garage
About This Home
As of February 2025The Meadowlark Grand floor plan epitomizes luxurious single-story living, offering a spacious and well-designed
residence spanning 2,784 square feet. Boasting four bedrooms and three bathrooms, this home provides an ideal blend of functionality and sophistication. The thoughtful layout includes a dedicated study, providing a private space for work or leisure. As you enter, the grandeur unfolds with an open-concept design that seamlessly connects the living, dining, and kitchen areas. The heart of the home, the kitchen, is a culinary haven with modern appliances, ample counter space, and a convenient island for both practicality and socializing. The four bedrooms offer versatility, catering to various lifestyle needs for all. The Meadowlark Grand emphasizes outdoor living, featuring a side-load three-car garage and expansive windows that invite natural light, creating an airy ambiance. The exterior exudes curb appeal, blending architectural charm with functional design. This meticulously crafted home embodies the epitome of contemporary living, providing a harmonious balance between spaciousness and intimacy for all seeking both comfort and style.
Home Details
Home Type
- Single Family
Year Built
- Built in 2024 | New Construction
Lot Details
- 0.87 Acre Lot
- Interior Lot
- Sprinkler System
HOA Fees
- $42 Monthly HOA Fees
Parking
- 3 Car Attached Garage
- Garage Door Opener
- Driveway
Home Design
- Traditional Architecture
- Pillar, Post or Pier Foundation
- Brick Frame
- Composition Roof
- Masonry
Interior Spaces
- 2,784 Sq Ft Home
- 1-Story Property
- Woodwork
- Ceiling Fan
- Self Contained Fireplace Unit Or Insert
- Metal Fireplace
- Double Pane Windows
- Utility Room with Study Area
- Laundry Room
- Inside Utility
Kitchen
- <<doubleOvenToken>>
- Electric Oven
- <<builtInRangeToken>>
- <<microwave>>
- Dishwasher
- Disposal
Flooring
- Carpet
- Tile
Bedrooms and Bathrooms
- 4 Bedrooms
- Possible Extra Bedroom
- 3 Full Bathrooms
Home Security
- Home Security System
- Fire and Smoke Detector
Outdoor Features
- Covered patio or porch
- Rain Gutters
Schools
- Jackson Elementary School
- Alcott Middle School
- Norman High School
Utilities
- Central Heating and Cooling System
- Programmable Thermostat
- Tankless Water Heater
- Aerobic Septic System
- Cable TV Available
Community Details
- Association fees include gated entry, maintenance common areas, pool
- Mandatory home owners association
Listing and Financial Details
- Legal Lot and Block 2 / 6
Similar Homes in the area
Home Values in the Area
Average Home Value in this Area
Property History
| Date | Event | Price | Change | Sq Ft Price |
|---|---|---|---|---|
| 02/13/2025 02/13/25 | Sold | $570,000 | -0.9% | $205 / Sq Ft |
| 01/20/2025 01/20/25 | Pending | -- | -- | -- |
| 11/15/2024 11/15/24 | For Sale | $574,903 | -- | $207 / Sq Ft |
Tax History Compared to Growth
Agents Affiliated with this Home
-
Stephanie Kirk
S
Seller's Agent in 2025
Stephanie Kirk
LIME Realty
(405) 990-2455
1 in this area
16 Total Sales
-
Vernon Miller
V
Buyer's Agent in 2025
Vernon Miller
The Miller Dream Team
(405) 628-4941
1 in this area
167 Total Sales
-
Connie Miller

Buyer Co-Listing Agent in 2025
Connie Miller
The Miller Dream Team
(405) 628-4948
1 in this area
167 Total Sales
Map
Source: MLSOK
MLS Number: 1144084
- 18395 Wild Horse Trail
- 4216 Two Lakes Ave
- 4716 Crystal Lakes Rd
- 18337 Tombstone Trail
- 18392 Chuckwagon Trail
- 18444 Posse Trail
- 4719 W 2 Lakes Ave
- 4108 Crystal Ct
- 18627 310th St
- 18569 310th St
- 18591 308th St
- 0 Selah Acres Unit 1152758
- 5685 Auburn Dr
- 3939 S Santa fe Ave
- 4501 SE 37th St
- 4495 SE 37th St
- 3587 Remington Place Rd
- 3664 Stonebrook Dr
- 4011 S Western Ave
- 3671 Stonebrook Dr

