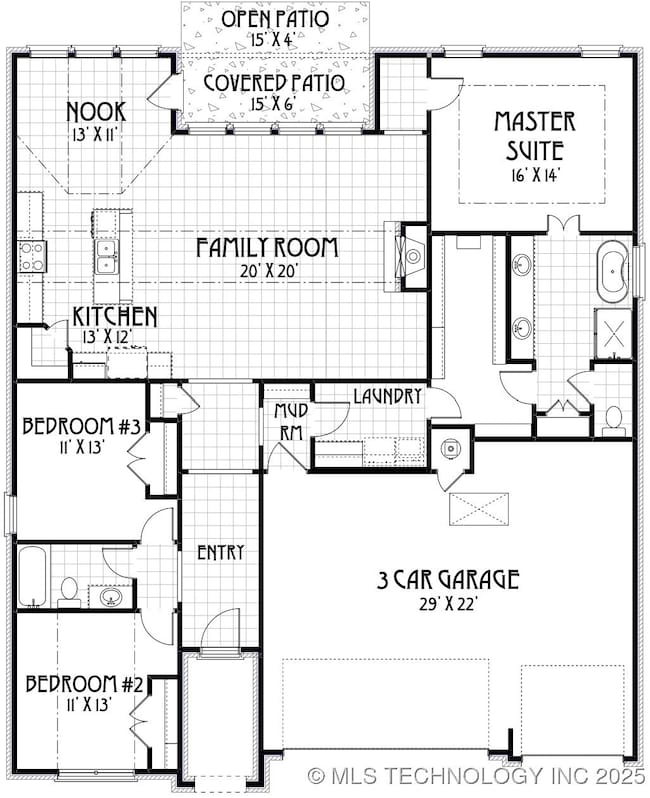
Estimated payment $2,314/month
Highlights
- Clubhouse
- Vaulted Ceiling
- Quartz Countertops
- Bixby Middle School Rated A-
- Wood Flooring
- Community Pool
About This Home
Move in December 2025 - Price Subject to change, buyer may be able to make some selections depending on stage of construction.
A frest new elevation built on the foundation of a popular layout—known for appearing larger than the square footage of the plan would suggest. This 3/2/3 home features an open, split design w/vaulted ceilings, generous windows, and spacious kitchen that welcomes natural light. The primary suite includes a walk-through closet connected directly to the utility room—a feature homeowners appreciate for its everyday convenience.
This plan is a proven favorite, but the updated exterior gives this plan a clean, modern appeal. Located in desirable Torrey Lakes community, residents enjoy amenities such as a resort-style pool, clubhouse, playground, walking trails, and open green spaces.
RESNET certified and HERS-rated for energy efficiency—offering a balance of comfort, performance, and long-term value in one smart design.
Home Details
Home Type
- Single Family
Est. Annual Taxes
- $1,031
Year Built
- Built in 2025 | Under Construction
Lot Details
- 7,522 Sq Ft Lot
- North Facing Home
- Partially Fenced Property
- Landscaped
HOA Fees
- $50 Monthly HOA Fees
Parking
- 3 Car Attached Garage
- Driveway
Home Design
- Brick Exterior Construction
- Slab Foundation
- Wood Frame Construction
- Fiberglass Roof
- Asphalt
Interior Spaces
- 1-Story Property
- Wired For Data
- Vaulted Ceiling
- Ceiling Fan
- Self Contained Fireplace Unit Or Insert
- Gas Log Fireplace
- Vinyl Clad Windows
- Insulated Windows
- Insulated Doors
- Fire and Smoke Detector
- Washer and Electric Dryer Hookup
Kitchen
- Oven
- Range
- Microwave
- Plumbed For Ice Maker
- Dishwasher
- Quartz Countertops
- Disposal
Flooring
- Wood
- Tile
Bedrooms and Bathrooms
- 3 Bedrooms
- 2 Full Bathrooms
Eco-Friendly Details
- Energy-Efficient Windows
- Energy-Efficient Insulation
- Energy-Efficient Doors
Outdoor Features
- Covered Patio or Porch
Schools
- West Elementary School
- Bixby Middle School
- Bixby High School
Utilities
- Zoned Heating and Cooling
- Heating System Uses Gas
- Programmable Thermostat
- Gas Water Heater
- High Speed Internet
- Cable TV Available
Listing and Financial Details
- Home warranty included in the sale of the property
Community Details
Overview
- Torrey Lakes Subdivision
Amenities
- Clubhouse
Recreation
- Community Pool
Map
Home Values in the Area
Average Home Value in this Area
Tax History
| Year | Tax Paid | Tax Assessment Tax Assessment Total Assessment is a certain percentage of the fair market value that is determined by local assessors to be the total taxable value of land and additions on the property. | Land | Improvement |
|---|---|---|---|---|
| 2024 | $1,077 | $8,446 | $8,446 | -- |
| 2023 | $1,077 | $8,446 | $8,446 | $0 |
| 2022 | $205 | $1,575 | $1,575 | $0 |
Property History
| Date | Event | Price | List to Sale | Price per Sq Ft |
|---|---|---|---|---|
| 09/04/2025 09/04/25 | For Sale | $416,000 | -- | $216 / Sq Ft |
About the Listing Agent

I launched my real estate career in Austin, Texas, in 2001, and since moving to Tulsa in 2011 I’ve built my business around a simple philosophy: put the client first, focus on the details, and deliver results. Today, I serve as Broker/Owner of Concept Realty and Sales Director for Concept Builders, where I lead a collaborative team committed to professionalism and client success. Over the last 11 years, I’ve consistently ranked among Tulsa’s Top 100 producing agents, including a #59 spot in
Robert's Other Listings
Source: MLS Technology
MLS Number: 2542168
APN: 60513-73-08-69380
- 2126 E 138th St S
- 2035 E 138th Place S
- 2102 E 138 St
- 2131 E 138th Place S
- 13853 S 21st Ct E
- 13656 S 21st St E
- 13722 S 20th Place E
- 2078 E 136th Place S
- 2046 E 140th St S
- 13634 S 20th Place E
- 13606 S 21st Place E
- 2130 E 140th St S
- 13662 S 24th St
- Oak Plan at Torrey Lakes - Bixby
- 2070 E 136th St S
- 2707 E 135th St S
- 2719 E 135th St S
- 2611 E 135th Dr
- 2335 E 135th St S
- 13507 S 20th St
- 3151 E 144th St S
- 2326 E 134th St S
- 8607 E 164th Ct S
- 6032 E 144th St S
- 6059 E 147th Place S
- 12408 S Ash Ave
- 1271 E 143rd St
- 11910 S Date Ave
- 781 E 139th Place S
- 7739 E 129th St S Unit Front Unit
- 7860 E 126th St S
- 15623 S 74th Ave E
- 7419 E 156th Place S
- 15606 S 74th East Ave S
- 7504 E 157th Place S
- 14681 S 82nd East Ave
- 8116 E 151st St
- 12683 S 85th East Place
- 8300 E 123rd St S
- 11500 S Links Ct



