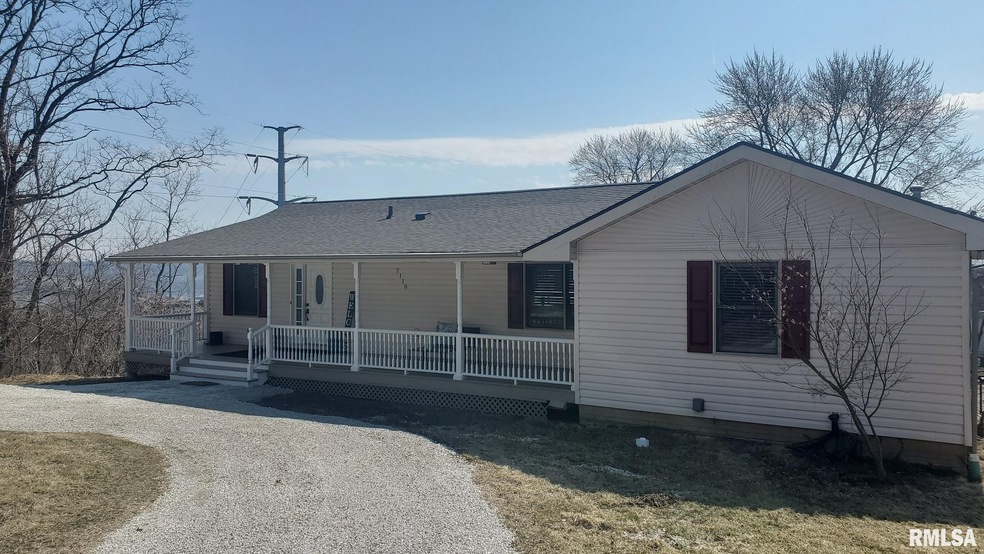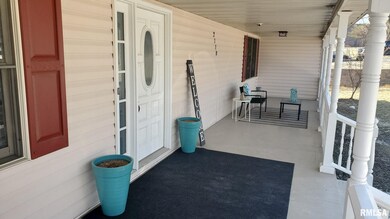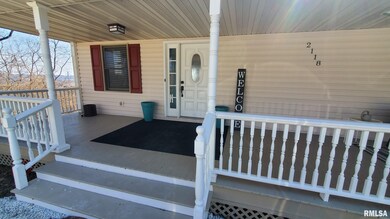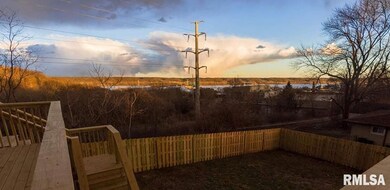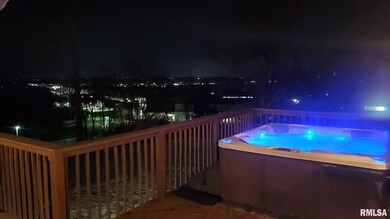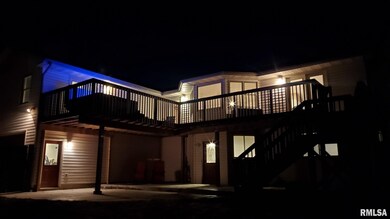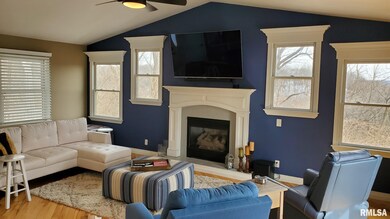
$254,900
- 4 Beds
- 3 Baths
- 2,504 Sq Ft
- 2010 E Paris Ave
- Peoria, IL
Discover Your Dream Home Near Peoria Heights! This charming 4-bedroom, 3-bath residence offers an exceptional blend of comfort and convenience. With ample space for comfortable living, this property is designed to meet all your needs. Step inside and envision yourself in the eat-in kitchen, complete with sliding glass doors that open onto an expansive deck. This deck overlooks a large, private
Dawn Kuykendall Brilliant Real Estate
