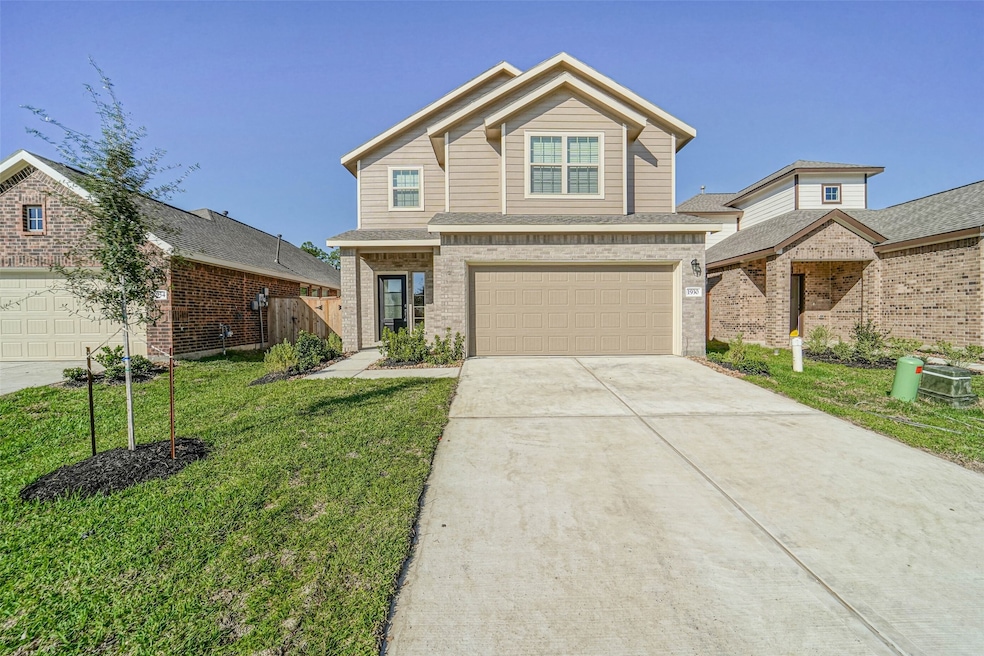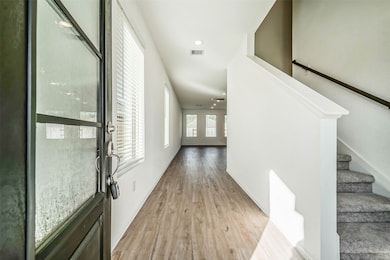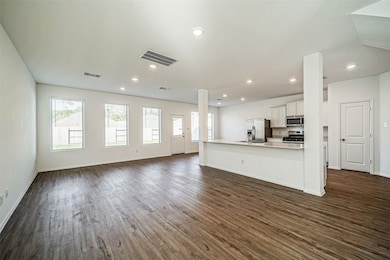2118 Fisher Bend Dr Crosby, TX 77532
4
Beds
2.5
Baths
2,211
Sq Ft
6,000
Sq Ft Lot
Highlights
- Traditional Architecture
- 2 Car Attached Garage
- Kitchen Island
- Quartz Countertops
- En-Suite Primary Bedroom
- Vinyl Plank Flooring
About This Home
Fantastic new build that has never been lived in before! This great 4 Bedroom 2.5 Bath home has a fantastic open floor plan layout downstairs with a huge island in the kitchen that can also be used as a table to feed all in the family. Upstairs has all four bedrooms with a master that is to die for that is huge with double closets in different areas in the bedroom. The backyard is also huge and perfect. Also this home is situated in an excellent school district as well as close to numerous areas to eat! Don't miss this opportunity.
Home Details
Home Type
- Single Family
Est. Annual Taxes
- $9,348
Year Built
- Built in 2023
Lot Details
- 6,000 Sq Ft Lot
- Back Yard Fenced
Parking
- 2 Car Attached Garage
Home Design
- Traditional Architecture
Interior Spaces
- 2,211 Sq Ft Home
- 2-Story Property
- Prewired Security
- Washer and Electric Dryer Hookup
Kitchen
- Gas Oven
- Gas Range
- Microwave
- Dishwasher
- Kitchen Island
- Quartz Countertops
- Disposal
Flooring
- Carpet
- Vinyl Plank
- Vinyl
Bedrooms and Bathrooms
- 4 Bedrooms
- En-Suite Primary Bedroom
Schools
- Crosby Elementary School
- Crosby Middle School
- Crosby High School
Utilities
- Central Heating and Cooling System
- Heating System Uses Gas
Listing and Financial Details
- Property Available on 11/2/23
- Long Term Lease
Community Details
Overview
- Newport Preserve Subdivision
Pet Policy
- Call for details about the types of pets allowed
- Pet Deposit Required
Map
Source: Houston Association of REALTORS®
MLS Number: 33239669
APN: 1463210010028
Nearby Homes
- The Laguna A Plan at Enclave at Newport
- The Tierra A Plan at Enclave at Newport
- The Costa A Plan at Enclave at Newport
- The Riviera A Plan at Enclave at Newport
- 203 E Wahl St
- 118 E Wahl St
- 5406 Avenue C
- 6027 Burnet Bend Ave
- 110 S Diamondhead Blvd
- 118 S Diamondhead Blvd
- 5506 1st St
- 17311 Port o Call St
- 5935 Farm To Market 2100
- 0 Miller Wilson Rd Unit 78621661
- 14933 Fm 2100 Rd
- 315 Ginseng Ln
- 14915 Farm To Market 2100
- 322 S Diamondhead Blvd
- 426 Magnetic Hill Dr
- 611 Amberwood Crek Dr
- 5822 Edna St
- 5925 Fm 2100 Rd
- 6026 Burnet Bend Ave
- 1767 Blue Whale Dr
- 17207 Thorwell Ln
- 15911 Newport Place
- 12915 Shells Ln
- 15016 Fm 2100 Rd
- 621 North St
- 6331 Feverfew Trail
- 419 S Starboard St
- 910 S Chamfer Way
- 907 S Chamfer Way
- 711 N Hyannis Port St
- 16610 Gull Ct
- 15917 Tug Ct
- 302 Kings Port St
- 411 Alaska Cedar Dr
- 16626 Bluefin St
- 4015 Highway 90







