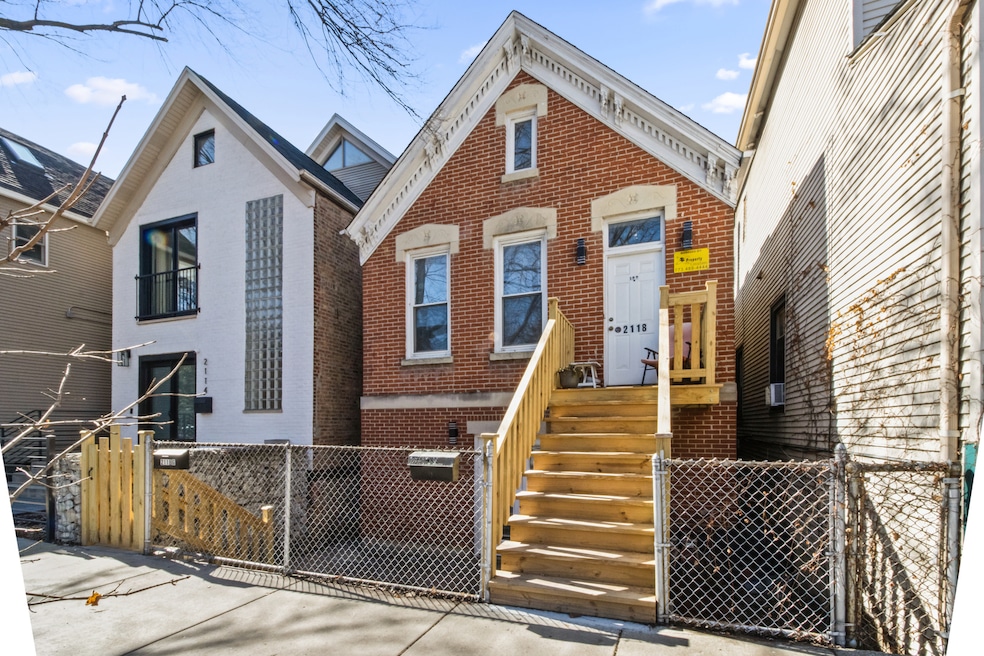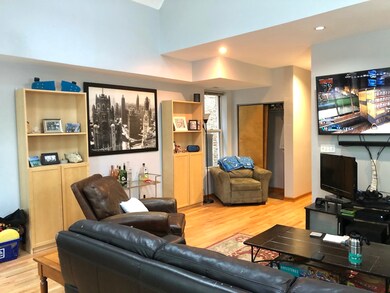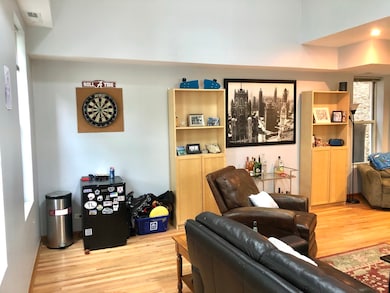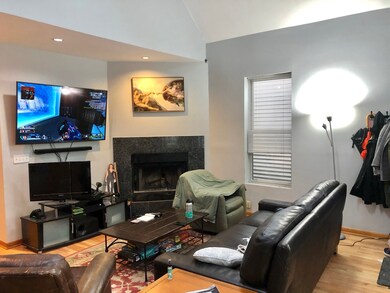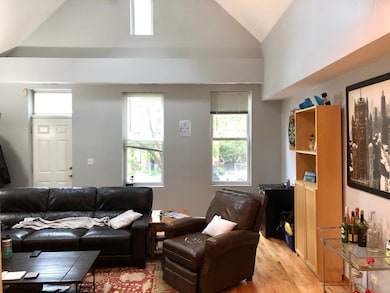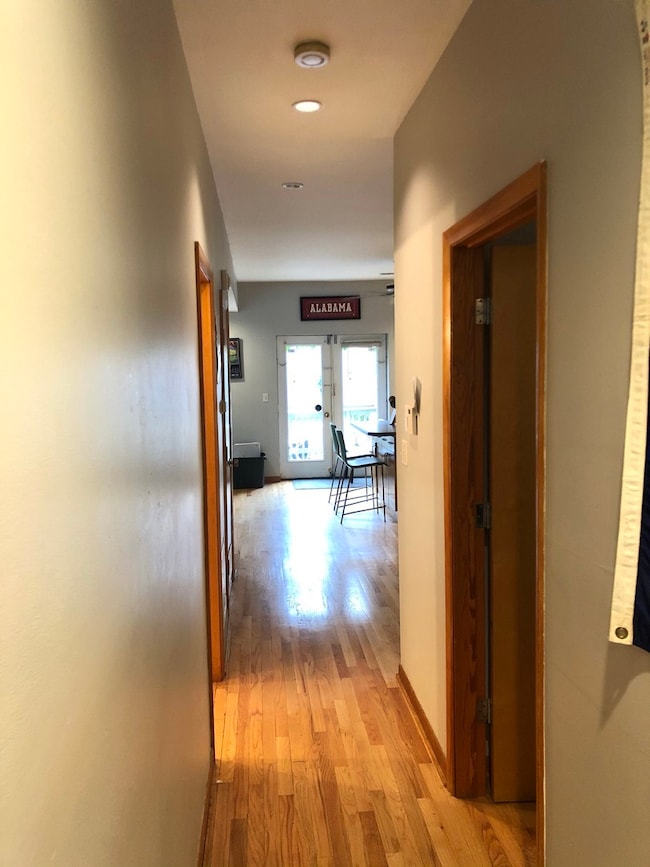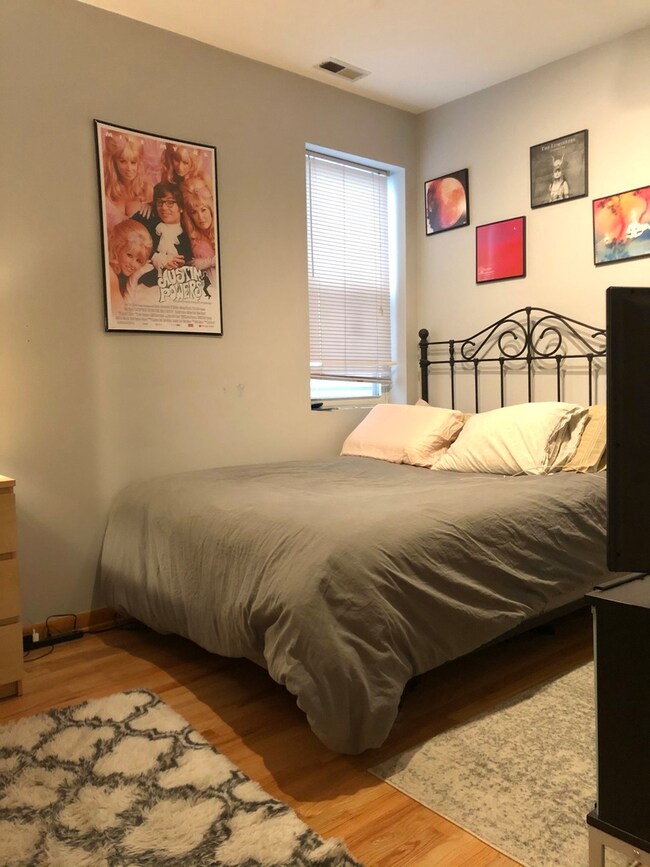2118 N Hoyne Ave Unit 1 Chicago, IL 60647
Bucktown NeighborhoodHighlights
- Wood Flooring
- Skylights
- Forced Air Heating and Cooling System
- Main Floor Bedroom
- Laundry Room
- Dining Room
About This Home
3 BEDROOM/2 BATHROOM DUPLEX UP APARTMENT - 1900SQFT - GREAT BUCKTOWN LOCATION -HARDWOOD FLOORS - LARGE DECK - 1 GARAGE PARKING SPACE INCLUDED - CENTRAL AC/HEAT - IN UNIT WASHER/DRYER-LARGE LIVING ROOM-SPACIOUS EAT IN KITCHEN- VERY LARGE BEDROOMS- 1 BEDROOM ON THE MAIN LEVEL, TWO BEDROOMS UPSTAIRS-SKYLIGHTS-LOTS OF WINDOWS PROVIDING GREAT NATURAL LIGHTING- WALK OVER TO HOLSTEIN PARK/POOL- WALKING DISTANCE TO MANY GREAT NEIGHBORHOOD BARS & RESTURANTS- EASY ACCESS TO 90/94-SHORT WALK TO WESTERN OR DAMEN BLUE LINES-AVAILABLE 8/1
Property Details
Home Type
- Multi-Family
Year Renovated
- 1998
Lot Details
- Lot Dimensions are 24x100
Parking
- 1 Car Garage
- Parking Included in Price
Home Design
- Property Attached
- Brick Exterior Construction
Interior Spaces
- 2,100 Sq Ft Home
- 2-Story Property
- Skylights
- Fireplace With Gas Starter
- Family Room
- Living Room with Fireplace
- Dining Room
Kitchen
- Gas Oven
- Gas Cooktop
- <<microwave>>
- Dishwasher
Flooring
- Wood
- Carpet
Bedrooms and Bathrooms
- 3 Bedrooms
- 3 Potential Bedrooms
- Main Floor Bedroom
- 2 Full Bathrooms
Laundry
- Laundry Room
- Dryer
- Washer
Utilities
- Forced Air Heating and Cooling System
- Heating System Uses Natural Gas
Listing and Financial Details
- Property Available on 8/1/25
- Rent includes water, parking, exterior maintenance, lawn care, snow removal
- 12 Month Lease Term
Community Details
Overview
- 2 Units
- Low-Rise Condominium
Pet Policy
- No Pets Allowed
Map
Source: Midwest Real Estate Data (MRED)
MLS Number: 12412001
APN: 14-31-126-037-0000
- 2040 W Shakespeare Ave
- 2035 W Charleston St Unit 205
- 2117 W Dickens Ave
- 2012 W Charleston St
- 2224 N Seeley Ave Unit 2
- 2237 N Hoyne Ave Unit 3S
- 2047 N Leavitt St Unit 2N
- 2119 N Damen Ave Unit 3
- 2132 N Bell Ave
- 2233 W Shakespeare Ave Unit 1F
- 1951 W Dickens Ave
- 2128 N Winchester Ave
- 2140 W Armitage Ave Unit 3W
- 2135 W Armitage Ave
- 2332 N Hamilton Ave Unit 3A
- 2023 W Armitage Ave
- 2014 N Winchester Ave
- 2217 N Oakley Ave Unit 22171N
- 2011 N Oakley Ave
- 2232 W Homer St
- 2128 N Hoyne Ave Unit 2
- 2128 N Hoyne Ave Unit 1
- 2021 W Shakespeare Ave Unit 3
- 2021 W Shakespeare Ave Unit 1
- 2034 W Webster Ave Unit 1
- 2074 N Leavitt St Unit 2F
- 2158 N Damen Ave Unit 4
- 2006 W Webster Ave Unit 1
- 2040 W Mclean Ave Unit G
- 2306 N Hoyne Ave Unit 2F
- 2114 W Lyndale St Unit 2r
- 2306 N Hoyne Ave Unit 1R
- 2013 N Hoyne Ave Unit 3
- 2301 N Leavitt St
- 2301 N Leavitt St
- 2301 N Leavitt St
- 2301 N Leavitt St
- 2139 N Oakley Ave
- 2240 W Palmer St Unit CH2
- 1931 N Hoyne Ave Unit 3
