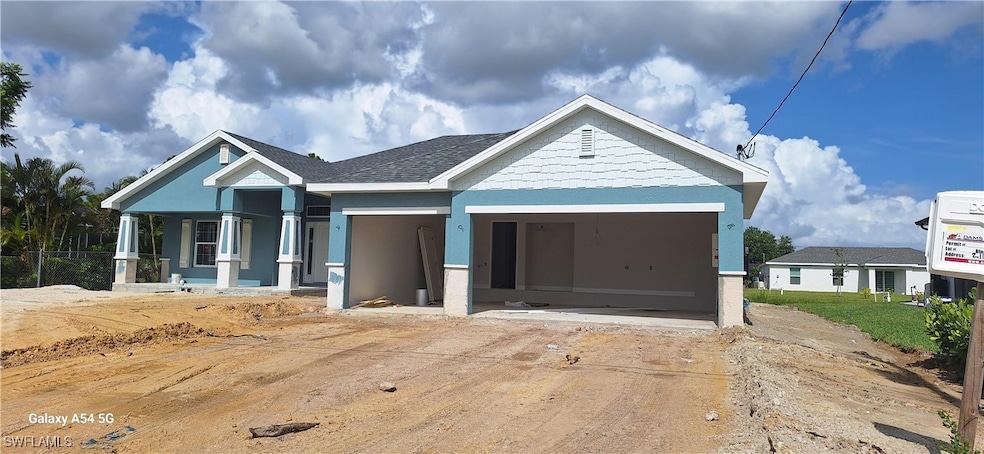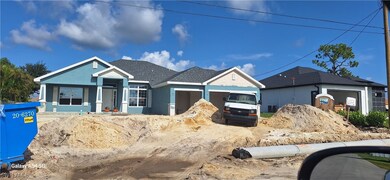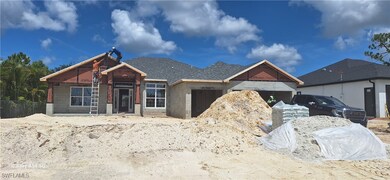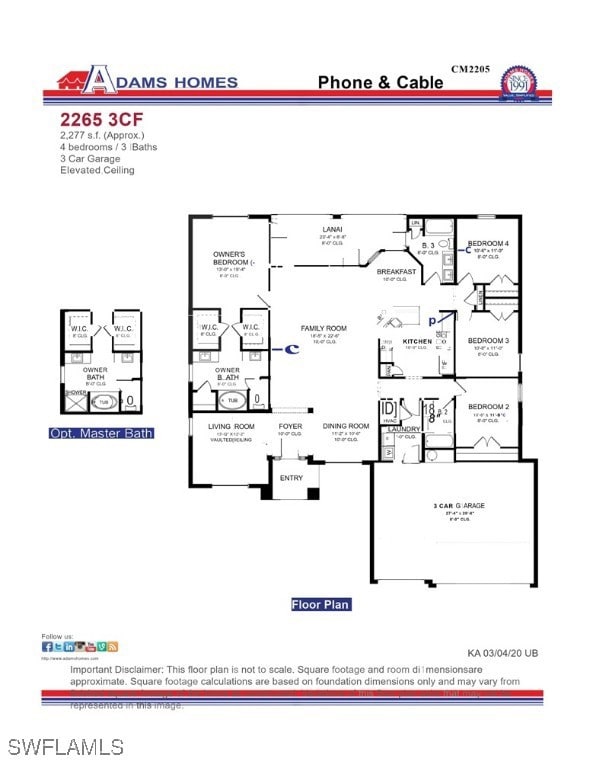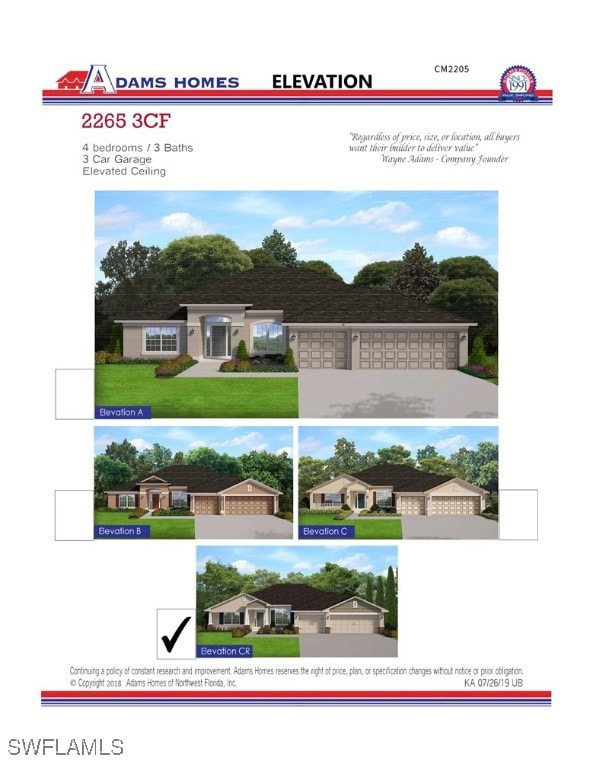
2118 NW 25th Place Cape Coral, FL 33993
Burnt Store NeighborhoodEstimated payment $2,400/month
Highlights
- Attic
- High Ceiling
- Den
- Cape Elementary School Rated A-
- No HOA
- Formal Dining Room
About This Home
This Upcoming New Construction. It is 2265 SQ/FT Under Air. It is one of Adams Homes' Best sellers. 4/3+ Den + 3 car Garage. This house is beautifully tiled with Level 2 Plank Floor-Tiles 7" x 24" All House. The kitchen & Bath come well dressed in Quartz countertops, and Elegant Cabinets with crown molding to bring a elegant finish, with Shaker style in a beautiful smooth White-Cloud color bringing Elegance and brightness to your kitchen, 3 Stepped Ceilings one in the Master bedroom, Dining room, and in the Den/Study. That brings elegance and pairing the High 9’4 Ceilings. House also comes with 5"2. baseboard All house. The master bath comes with a 5' ft. Nicely tiled with a Glass Shower door. Water-Medic reverse osmosis for your kitchen drinking water supply, which is under the sink. Soft closing drawers, dual sink, and stainless-steel appliances, Automatic Sprinkler systems, Termite fumigation system that feeds from outside into the interior walls of the home. This home comes with a large Lanai under trusses with pool doors on both ends, one from the 3rd bath and the other from the Master suite, it was designed for privacy and usable space. You will enjoy the spacious 3rd car garage that can be used for so many things, from storage, bikes-shop, music studio, personal office, etc. There are many features to mention, and I would love to show them to your buyers. They will love it too. Call me, I show you the model already furnished for your convenience or request a video from me to show your buyers from out of town.
Home Details
Home Type
- Single Family
Est. Annual Taxes
- $873
Year Built
- Built in 2025 | Under Construction
Lot Details
- 0.28 Acre Lot
- Lot Dimensions are 80 x 125 x 80 x 125
- West Facing Home
- Rectangular Lot
- Sprinkler System
- Property is zoned RD-D
Parking
- 3 Car Attached Garage
- Driveway
Home Design
- Shingle Roof
- Stucco
Interior Spaces
- 2,265 Sq Ft Home
- 1-Story Property
- High Ceiling
- Shutters
- Double Hung Windows
- Arched Windows
- French Doors
- Entrance Foyer
- Family Room
- Formal Dining Room
- Den
- Tile Flooring
- Pull Down Stairs to Attic
- Fire and Smoke Detector
- Washer and Dryer Hookup
Kitchen
- Range
- Microwave
- Dishwasher
Bedrooms and Bathrooms
- 4 Bedrooms
- Split Bedroom Floorplan
- 3 Full Bathrooms
- Dual Sinks
- Shower Only
- Separate Shower
Outdoor Features
- Open Patio
- Porch
Utilities
- Central Heating and Cooling System
- Well
- Water Purifier
- Water Softener
- Septic Tank
- Sewer Assessments
- Cable TV Available
Listing and Financial Details
- Home warranty included in the sale of the property
- Legal Lot and Block 18 / 4122
- Assessor Parcel Number 32-43-23-C2-04122.0180
Community Details
Overview
- No Home Owners Association
- Cape Coral Subdivision
Security
- Card or Code Access
Map
Home Values in the Area
Average Home Value in this Area
Tax History
| Year | Tax Paid | Tax Assessment Tax Assessment Total Assessment is a certain percentage of the fair market value that is determined by local assessors to be the total taxable value of land and additions on the property. | Land | Improvement |
|---|---|---|---|---|
| 2024 | $873 | $14,242 | -- | -- |
| 2023 | $798 | $12,947 | $0 | $0 |
| 2022 | $649 | $11,770 | $0 | $0 |
| 2021 | $581 | $10,700 | $10,700 | $0 |
| 2020 | $561 | $11,800 | $11,800 | $0 |
| 2019 | $525 | $11,500 | $11,500 | $0 |
| 2018 | $505 | $10,000 | $10,000 | $0 |
| 2017 | $479 | $11,386 | $11,386 | $0 |
| 2016 | $417 | $7,000 | $7,000 | $0 |
| 2015 | $382 | $7,000 | $7,000 | $0 |
| 2014 | $314 | $5,640 | $5,640 | $0 |
| 2013 | -- | $5,800 | $5,800 | $0 |
Property History
| Date | Event | Price | Change | Sq Ft Price |
|---|---|---|---|---|
| 05/26/2025 05/26/25 | For Sale | $420,100 | -- | $185 / Sq Ft |
Purchase History
| Date | Type | Sale Price | Title Company |
|---|---|---|---|
| Public Action Common In Florida Clerks Tax Deed Or Tax Deeds Or Property Sold For Taxes | $5,218 | None Available | |
| Interfamily Deed Transfer | $6,500 | Attorney | |
| Special Warranty Deed | -- | Attorney | |
| Special Warranty Deed | -- | None Available | |
| Warranty Deed | $57,200 | Dba Palm Coast Abstract & Ti | |
| Warranty Deed | $6,000 | -- | |
| Warranty Deed | $2,200 | -- |
Mortgage History
| Date | Status | Loan Amount | Loan Type |
|---|---|---|---|
| Previous Owner | $5,000 | No Value Available |
Similar Homes in Cape Coral, FL
Source: Florida Gulf Coast Multiple Listing Service
MLS Number: 225050320
APN: 32-43-23-C2-04122.0180
- 2458 NW 21st Terrace
- 2463 NW 21st St
- 2461 NW 21st St
- 2447 NW 21st Terrace
- 2611 NW 22nd St
- 2701 NW 21st Terrace
- 2702 NW 22nd St
- 2101 NW 24th Place
- 2012 NW 24th Place
- 2112 El Dorado Blvd N
- 2727 NW 22nd St
- 2008 NW 24th Place
- 2719 NW 20th Terrace
- 2017 NW 24th Place
- 2030 El Dorado Blvd N Unit 62
- 2707 Van Buren Pkwy
- 2413 NW 24th St
- 2116 NW 24th Ave
- 2331 NW 28th Ave
- 2313 NW 28th Ave
- 2447 NW 21st Terrace
- 2607 NW 22nd St
- 2101 NW 24th Place
- 2614 NW 20th Terrace
- 2101 NW 24th Place
- 2310 NW 26th Place
- 2613 Van Buren Pkwy
- 2425 NW 24th St
- 3534 NW 21st St
- 2115 NW 24th Ave
- 2620 NW 25th St
- 2140 NW 23rd Ave
- 1830 NW 27th Ave
- 1908 NW 24th Ave
- 1902 NW 28th Ave
- 2523 NW 26th Ave
- 2310 NW 18th Terrace
- 1926 NW 22nd Ave
- 2606 NW 25th Place
- 2203 NW 21st Ave
