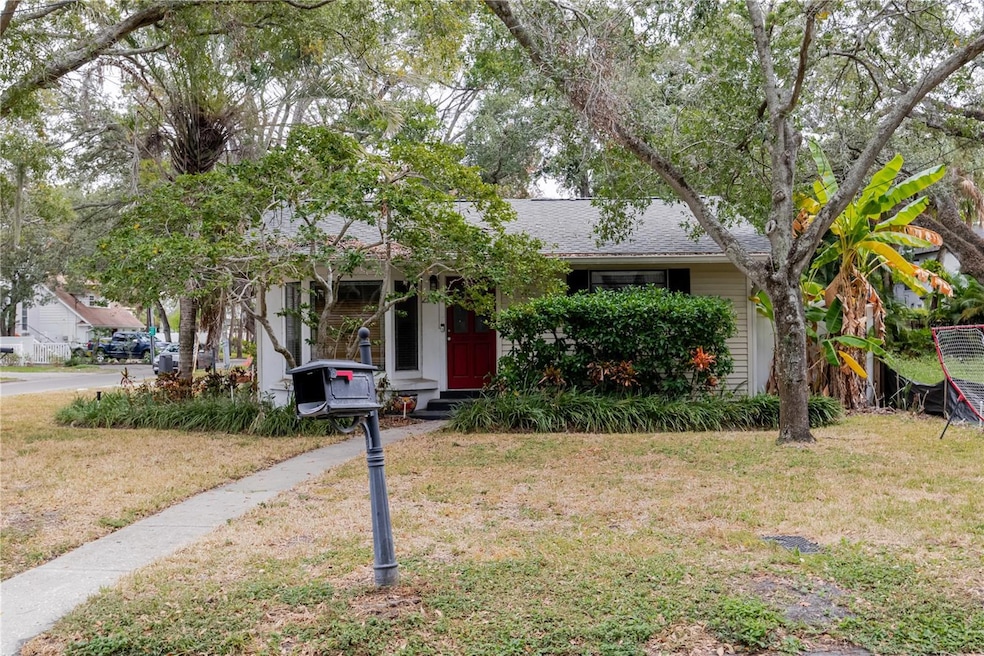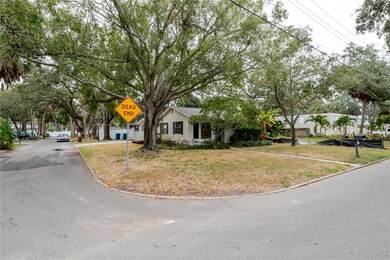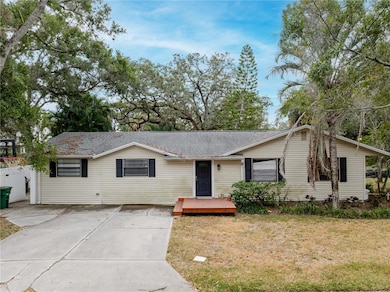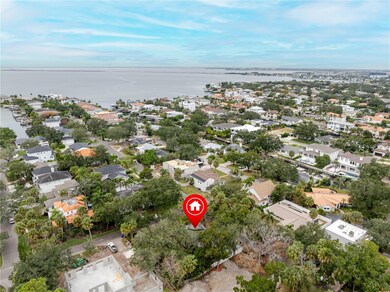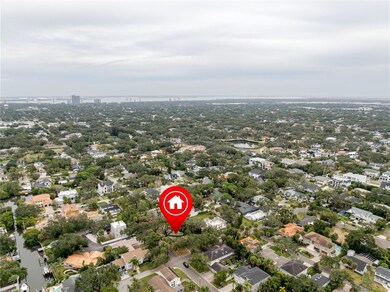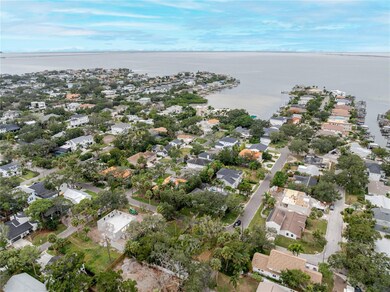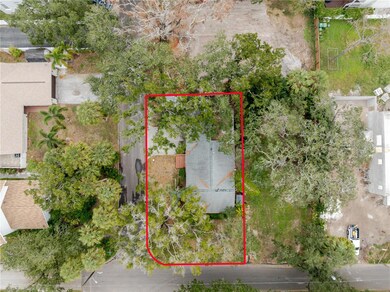2118 S Venus St Tampa, FL 33629
Sunset Park NeighborhoodEstimated payment $3,508/month
Highlights
- Property is near public transit
- Cathedral Ceiling
- Attic
- Mabry Elementary School Rated A
- Main Floor Primary Bedroom
- Corner Lot
About This Home
Prime 50x100 Lot in Coveted Sunset Park – South Tampa. Build or renovate your dream home on this beautiful 50x100 homesite located in one of South Tampa’s most sought-after neighborhoods — Sunset Park. Surrounded by stately residences and tree-lined streets, this property offers an exceptional opportunity to design and construct a custom home in an area known for its charm, convenience, and prestige. Positioned within the A-rated school district of Mabry Elementary, Coleman Middle, and Plant High School, this location is located in top-tier schools and an unparalleled South Tampa lifestyle. Enjoy close proximity to Westshore and International Plaza, Tampa International Airport, downtown Tampa, all while being minutes from premier dining, boutique shopping, and waterfront parks. Whether you’re a builder, investor, or homeowner looking to create a custom residence,there is endless potential in one of Tampa’s most desirable enclaves. Property Highlights: Lot size: 50 x 100 ft Prestigious Sunset Park location Zoned for Mabry / Coleman / Plant schools Minutes to Downtown Tampa, Hyde Park, and the Westshore District Surrounded by luxury new construction homes Don’t miss this rare opportunity to secure a prime lot in the heart of South Tampa.
Listing Agent
EXIT BAYSHORE REALTY Brokerage Phone: 813-839-6869 License #3228900 Listed on: 11/10/2025

Home Details
Home Type
- Single Family
Est. Annual Taxes
- $4,148
Year Built
- Built in 1958
Lot Details
- 5,000 Sq Ft Lot
- Lot Dimensions are 50x100
- Street terminates at a dead end
- West Facing Home
- Fenced
- Mature Landscaping
- Corner Lot
- Irrigation Equipment
- Landscaped with Trees
- Property is zoned RS-75
Home Design
- Slab Foundation
- Frame Construction
- Shingle Roof
Interior Spaces
- 1,756 Sq Ft Home
- Crown Molding
- Cathedral Ceiling
- Ceiling Fan
- Blinds
- Great Room
- Family Room
- Living Room
- Fire and Smoke Detector
- Laundry in unit
- Attic
Kitchen
- Eat-In Kitchen
- Range
- Microwave
- Dishwasher
- Stone Countertops
- Solid Wood Cabinet
Flooring
- Laminate
- Ceramic Tile
Bedrooms and Bathrooms
- 3 Bedrooms
- Primary Bedroom on Main
- Split Bedroom Floorplan
- Walk-In Closet
- 2 Full Bathrooms
- Bathtub with Shower
Location
- Flood Zone Lot
- Property is near public transit
Schools
- Dale Mabry Elementary School
- Coleman Middle School
- Plant High School
Utilities
- Central Heating and Cooling System
- Electric Water Heater
- Cable TV Available
Community Details
- No Home Owners Association
- Sunset Camp Subdivision
Listing and Financial Details
- Visit Down Payment Resource Website
- Legal Lot and Block 4 / 5
- Assessor Parcel Number A-29-29-18-3SV-000005-00004.1
Map
Home Values in the Area
Average Home Value in this Area
Tax History
| Year | Tax Paid | Tax Assessment Tax Assessment Total Assessment is a certain percentage of the fair market value that is determined by local assessors to be the total taxable value of land and additions on the property. | Land | Improvement |
|---|---|---|---|---|
| 2024 | $4,148 | $251,716 | -- | -- |
| 2023 | $4,038 | $244,384 | $0 | $0 |
| 2022 | $3,925 | $237,266 | $0 | $0 |
| 2021 | $3,873 | $230,355 | $0 | $0 |
| 2020 | $3,831 | $227,175 | $0 | $0 |
| 2019 | $3,753 | $222,067 | $0 | $0 |
| 2018 | $3,719 | $217,926 | $0 | $0 |
| 2017 | $3,659 | $213,444 | $0 | $0 |
| 2016 | $2,712 | $168,587 | $0 | $0 |
| 2015 | $2,694 | $167,415 | $0 | $0 |
| 2014 | $2,639 | $166,086 | $0 | $0 |
| 2013 | -- | $163,632 | $0 | $0 |
Property History
| Date | Event | Price | List to Sale | Price per Sq Ft |
|---|---|---|---|---|
| 11/10/2025 11/10/25 | For Sale | $599,999 | -- | $342 / Sq Ft |
Purchase History
| Date | Type | Sale Price | Title Company |
|---|---|---|---|
| Deed | $400,000 | -- | |
| Warranty Deed | $245,000 | Attorney | |
| Warranty Deed | $260,000 | Bayshore Title Insurance Co | |
| Warranty Deed | $129,900 | -- |
Mortgage History
| Date | Status | Loan Amount | Loan Type |
|---|---|---|---|
| Previous Owner | $247,000 | Unknown | |
| Previous Owner | $126,000 | New Conventional | |
| Previous Owner | $103,900 | New Conventional |
Source: Stellar MLS
MLS Number: TB8446808
APN: A-29-29-18-3SV-000005-00004.1
- 4829 W San Miguel St
- 4804 W Dryad St
- 2221 S Occident St
- 4802 W Dryad St
- 4806 W Juno St
- 4911 W Juno St
- 4810 W San Miguel St
- 2312 S Occident St
- 4829 W San Jose St
- 4823 W San Jose St
- 2117 S West Shore Blvd
- 4927 W San Rafael St
- 2107 S West Shore Blvd
- 4820 W San Jose St
- 4703 W San Carlos St
- 4810 W San Jose St
- 4806 W San Jose St
- 1905 S West Shore Blvd
- 4702 W Heron Ln
- 4915 W Melrose Ave N
- 2114 S Venus St
- 4806 W Juno St
- 2501 N Dundee St
- 2306 S San Jose Cir
- 4921 Lyford Cay Rd
- 4508 Henderson Blvd
- 4913 Andros Dr
- 2302 S Manhattan Ave Unit 310
- 2302 S Manhattan Ave Unit 115
- 5017 W Dickens Ave
- 5024 #1 W Dickens Ave
- 2701 S Manhattan Ave
- 2709 S Manhattan Ave
- 4604 W Lowell Ave
- 5004 W Leona St
- 806 Idlewood Dr
- 804 Idlewood Dr Unit 1
- 4302 W Santiago St
- 2407 S Lois Ave
- 4123 W San Nicholas St
