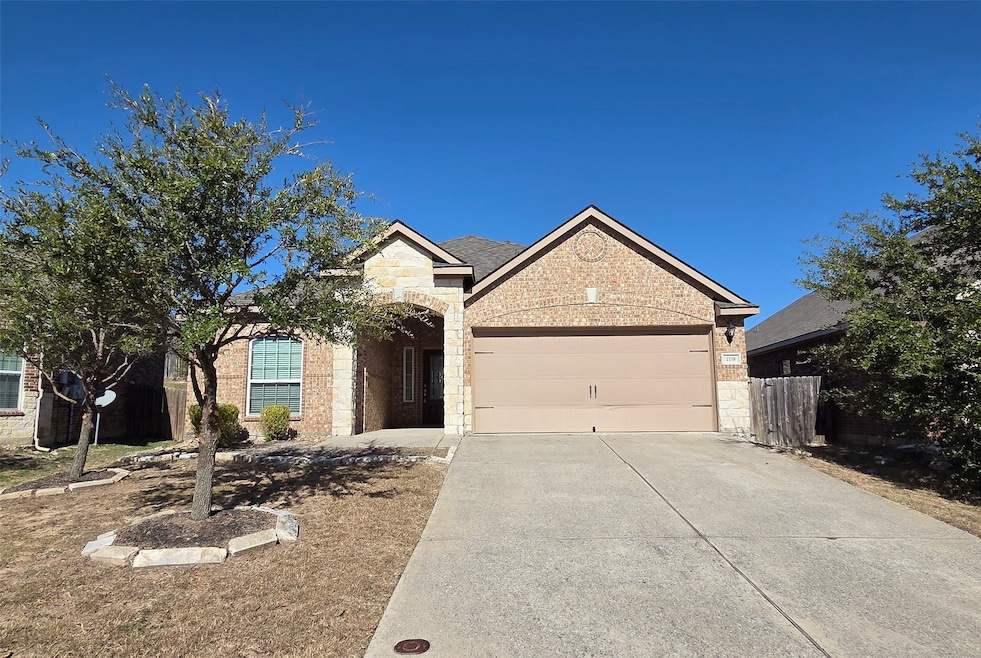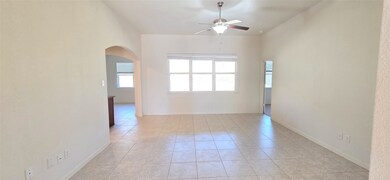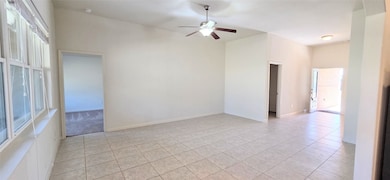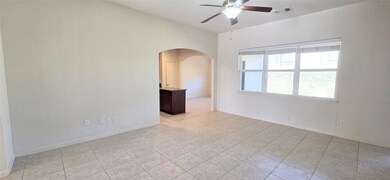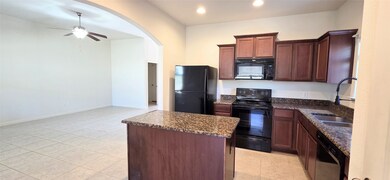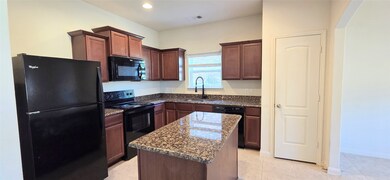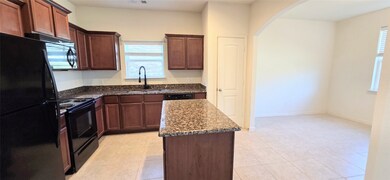Highlights
- Traditional Architecture
- Soaking Tub
- Central Heating and Cooling System
- 2 Car Attached Garage
- 1-Story Property
- Wood Fence
About This Home
Ready to Move In!
This beautiful 3-bedroom home offers a bright and spacious family room filled with natural light. The fully equipped kitchen features new energy-efficient appliances, a center island, and stunning granite countertops—perfect for everyday living and entertaining.
The primary suite includes a large walk-in closet, garden tub, and separate walk-in shower for your comfort and convenience.
Lawn mowing is included in the rent. Don’t miss this wonderful opportunity.
Listing Agent
Grand Ark LLC Brokerage Phone: 214-396-4300 License #0541507 Listed on: 11/13/2025
Home Details
Home Type
- Single Family
Est. Annual Taxes
- $5,961
Year Built
- Built in 2015
Lot Details
- 7,231 Sq Ft Lot
- Wood Fence
Parking
- 2 Car Attached Garage
Home Design
- Traditional Architecture
- Brick Exterior Construction
Interior Spaces
- 1,515 Sq Ft Home
- 1-Story Property
Kitchen
- Electric Cooktop
- Dishwasher
Bedrooms and Bathrooms
- 3 Bedrooms
- 2 Full Bathrooms
- Soaking Tub
Schools
- Sue Evelyn Rattan Elementary School
- Anna High School
Utilities
- Central Heating and Cooling System
Listing and Financial Details
- Residential Lease
- Property Available on 11/13/25
- Tenant pays for all utilities, insurance
- 12 Month Lease Term
- Legal Lot and Block 24 / H
- Assessor Parcel Number R1052600H02401
Community Details
Overview
- Association fees include all facilities
- Legacy Southwest Association
- Oak Hollow Estates Ph 6 Subdivision
Pet Policy
- Pets Allowed with Restrictions
- Pet Deposit $400
- 2 Pets Allowed
Map
Source: North Texas Real Estate Information Systems (NTREIS)
MLS Number: 21111864
APN: R-10526-00H-0240-1
- 1424 Oak Hollow Ln
- 2110 Sweet Gum Dr
- 1305 Gardendale Hollow Ln
- 1214 Cottonwood Trail
- 1806 Cedar Wood Trail
- 1853 Olive Ln
- 1617 Black Maple Dr
- 2301 Taylor Blvd
- 1725 Willow Way
- 1218 Post Oak Trail
- 2114 Cypress Way
- 2015 Pacific Ave
- 1622 Taylor Blvd
- 1625 Chestnut St
- 1618 Chestnut St
- 1701 Taylor Blvd
- 1718 Sherwood Dr
- 1605 Sherwood Dr
- 1501 Sherwood Dr
- 2213 Pacific Ave
- 2134 Redbud Dr
- 2217 Mulberry Dr
- 2220 Mulberry Dr
- 1417 Cottonwood Trail
- 1826 Sable Wood Dr
- 2110 Sweet Gum Dr
- 2325 Sable Wood Dr
- 1837 Olive Ln
- 1720 Persimmon
- 1410 Post Oak Trail
- 1813 Cedar Wood Trail
- 1725 Willow Way
- 1625 Chestnut St
- 1705 Willow Way
- 913 Hawthorne Rd
- 822 Sycamore St
- 1000 Persimmon Dr
- 906 Post Oak Trail
- 2209 Pacific Ave
- 813 Post Oak Trail
