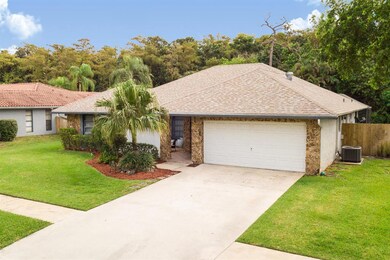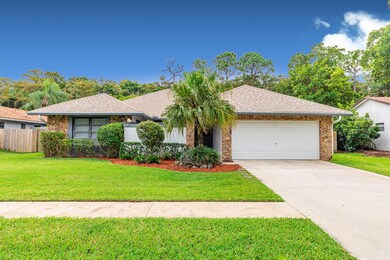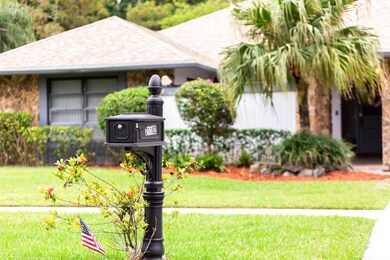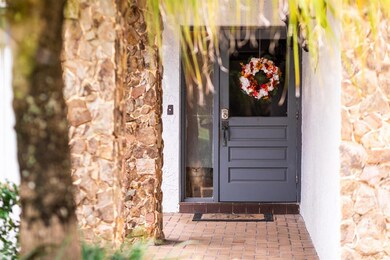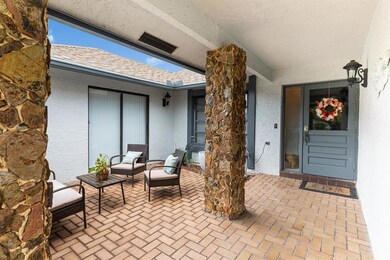
21182 Shady Vista Ln Boca Raton, FL 33428
Mission Bay NeighborhoodHighlights
- Water Views
- Private Pool
- Tennis Courts
- Sandpiper Shores Elementary School Rated A-
- Attic
- Den
About This Home
As of December 2020Every picture tells the story of this amazing 3 bedroom, 2 bath home with a den/office that could easily be used as a 4th bedroom. The 2nd bedroom is large enough to be a master, and the bathroom could become a part of it. This bedroom also has access to the cozy patio area at the front of the home. The home boasts a huge yard, with a newer fence (2017), impact windows in master bedroom (2016) enclosed pool, with plenty of room on the deck. The roof was replaced in 2007, AC in 2016, newer appliances and the home has been impeccably maintained and loved by the owner. Great Schools, and one entrance in and out of the community make this the best choice out there!
Home Details
Home Type
- Single Family
Est. Annual Taxes
- $4,229
Year Built
- Built in 1983
Lot Details
- 0.27 Acre Lot
- Fenced
- Property is zoned RE
HOA Fees
- $70 Monthly HOA Fees
Parking
- 2 Car Attached Garage
- Garage Door Opener
- Driveway
Home Design
- Shingle Roof
- Composition Roof
Interior Spaces
- 1,897 Sq Ft Home
- 1-Story Property
- Combination Dining and Living Room
- Den
- Ceramic Tile Flooring
- Water Views
- Pull Down Stairs to Attic
- Fire and Smoke Detector
Kitchen
- Eat-In Kitchen
- Electric Range
- <<microwave>>
- Dishwasher
- Disposal
Bedrooms and Bathrooms
- 3 Bedrooms
- Walk-In Closet
- 2 Full Bathrooms
Laundry
- Laundry Room
- Dryer
- Washer
Pool
- Private Pool
- Screen Enclosure
Outdoor Features
- Patio
Utilities
- Central Heating and Cooling System
- Electric Water Heater
Listing and Financial Details
- Assessor Parcel Number 00414714020000260
Community Details
Overview
- Association fees include common areas
- Indian Head Sec 1 Subdivision
Recreation
- Tennis Courts
- Community Basketball Court
- Park
Ownership History
Purchase Details
Purchase Details
Home Financials for this Owner
Home Financials are based on the most recent Mortgage that was taken out on this home.Purchase Details
Home Financials for this Owner
Home Financials are based on the most recent Mortgage that was taken out on this home.Purchase Details
Home Financials for this Owner
Home Financials are based on the most recent Mortgage that was taken out on this home.Purchase Details
Home Financials for this Owner
Home Financials are based on the most recent Mortgage that was taken out on this home.Purchase Details
Home Financials for this Owner
Home Financials are based on the most recent Mortgage that was taken out on this home.Purchase Details
Purchase Details
Similar Homes in the area
Home Values in the Area
Average Home Value in this Area
Purchase History
| Date | Type | Sale Price | Title Company |
|---|---|---|---|
| Deed | -- | -- | |
| Warranty Deed | $500,000 | Latitude Title | |
| Special Warranty Deed | $315,000 | -- | |
| Warranty Deed | $475,000 | Assure America Title Company | |
| Warranty Deed | $420,000 | First American Title Ins Co | |
| Personal Reps Deed | $265,000 | Attorney | |
| Interfamily Deed Transfer | -- | Attorney | |
| Interfamily Deed Transfer | -- | Attorney |
Mortgage History
| Date | Status | Loan Amount | Loan Type |
|---|---|---|---|
| Previous Owner | $380,000 | New Conventional | |
| Previous Owner | $315,000 | Balloon | |
| Previous Owner | $336,000 | New Conventional | |
| Previous Owner | $258,282 | FHA |
Property History
| Date | Event | Price | Change | Sq Ft Price |
|---|---|---|---|---|
| 12/11/2020 12/11/20 | Sold | $475,000 | +2.2% | $250 / Sq Ft |
| 11/11/2020 11/11/20 | Pending | -- | -- | -- |
| 11/09/2020 11/09/20 | For Sale | $465,000 | +10.7% | $245 / Sq Ft |
| 11/22/2019 11/22/19 | Sold | $420,000 | -2.3% | $221 / Sq Ft |
| 10/23/2019 10/23/19 | Pending | -- | -- | -- |
| 10/12/2019 10/12/19 | For Sale | $429,900 | +62.2% | $227 / Sq Ft |
| 04/09/2012 04/09/12 | Sold | $265,000 | 0.0% | $111 / Sq Ft |
| 02/22/2012 02/22/12 | Pending | -- | -- | -- |
| 01/26/2012 01/26/12 | For Sale | $265,000 | -- | $111 / Sq Ft |
Tax History Compared to Growth
Tax History
| Year | Tax Paid | Tax Assessment Tax Assessment Total Assessment is a certain percentage of the fair market value that is determined by local assessors to be the total taxable value of land and additions on the property. | Land | Improvement |
|---|---|---|---|---|
| 2024 | $9,491 | $558,675 | -- | -- |
| 2023 | $10,217 | $598,976 | $169,332 | $429,644 |
| 2022 | $8,044 | $426,128 | $0 | $0 |
| 2021 | $7,082 | $387,389 | $133,200 | $254,189 |
| 2020 | $5,390 | $327,746 | $0 | $0 |
| 2019 | $4,452 | $271,226 | $0 | $0 |
| 2018 | $4,229 | $266,169 | $0 | $0 |
| 2017 | $4,172 | $260,694 | $0 | $0 |
| 2016 | $4,183 | $255,332 | $0 | $0 |
| 2015 | $4,285 | $253,557 | $0 | $0 |
Agents Affiliated with this Home
-
Gregory Williams
G
Seller's Agent in 2020
Gregory Williams
Charles Rutenberg Realty FTL
(954) 856-0493
1 in this area
185 Total Sales
-
Candice Palmer

Buyer's Agent in 2020
Candice Palmer
Robert Slack LLC
(561) 400-5516
1 in this area
32 Total Sales
-
Kim Black
K
Seller's Agent in 2019
Kim Black
Trio Real Estate
(561) 358-5221
1 in this area
84 Total Sales
-
Tracey Douglas

Seller's Agent in 2012
Tracey Douglas
Coldwell Banker Realty
(954) 444-1789
26 Total Sales
Map
Source: BeachesMLS
MLS Number: R10569171
APN: 00-41-47-14-02-000-0260
- 21254 Turquoise Way
- 21436 Woodchuck Ln
- 21387 Bridge View Dr
- 11390 Chipmunk Dr
- 11711 Springflower Place
- 21041 Woodspring Ave
- 21386 Summertrace Cir
- 11157 Harbour Springs Cir
- 20977 Country Creek Dr
- 11134 Highland Cir
- 11095 Baybreeze Way
- 21359 Sweetwater Ln N
- 11110 Highland Cir
- 21755 Little Bear Ln
- 11152 Highland Cir
- 11158 Highland Cir
- 21784 Little Bear Ln
- 11508 Clear Creek Place
- 10791 River Glenn Dr
- 11430 Island Lakes Ln

