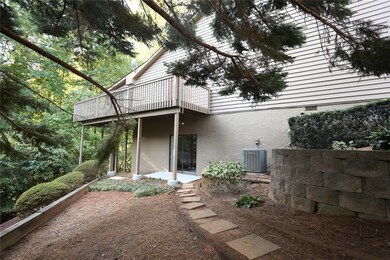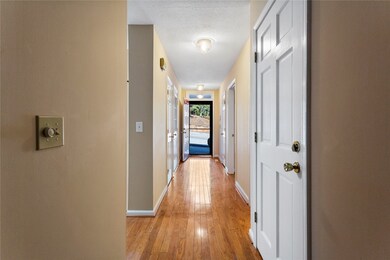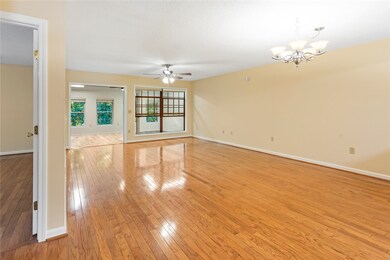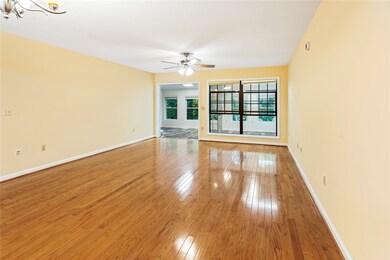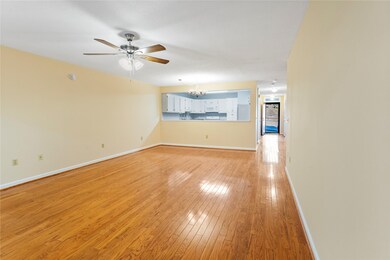
2119 Shea Ln Seneca, SC 29672
Highlights
- Wood Flooring
- Granite Countertops
- Cooling Available
- Main Floor Bedroom
- 1 Car Attached Garage
- Low Threshold Shower
About This Home
As of March 2025Welcome Home to Laid-Back Luxury Living! Discover the perfect blend of comfort and convenience in this beautifully updated townhome. This one-of-a-kind unit offers the luxuries of laid-back living without the hassle of yard work or exterior maintenance. Step inside to find a remodeled kitchen boasting ample cabinet space and stunning granite countertops—perfect for the home chef. The oversized kitchen flows seamlessly into a spacious living room that opens to a sunroom, complete with heating and cooling for year-round enjoyment. The sunroom has luxury vinyl plank throughout and also extends to an open-air porch, ideal for grilling and outdoor relaxation. The main level features gleaming hardwood floors throughout most of the living areas, with ceramic tile in the bathrooms for a touch of elegance. Both main-level bedrooms are generously sized, and the primary suite includes a full bath. A second full bathroom and a convenient 1-car garage complete the main level.
Head downstairs to the newly finished basement, where luxury vinyl plank flooring adds a modern touch. This level includes a 3rd bedroom, an additional full bathroom, and a storage closet that houses the HVAC and water heater units. A sliding glass door provides access to a lower-level patio, perfect for enjoying a quiet morning coffee or entertaining guests. Parking is a breeze with an included 1-car garage, a 2-car parking pad, and two additional spots conveniently located beside the unit. This townhome is conveniently located 5 minutes from Oconee Memorial Hospital, 10 minutes from grocery shopping, retail shopping, restaurants, 15 minutes from Clemson University.
This well-designed townhome has everything you need for comfortable living—schedule a tour today and make it your next home!
Townhouse Details
Home Type
- Townhome
Est. Annual Taxes
- $2,679
Year Built
- Built in 1988
Parking
- 1 Car Attached Garage
- Garage Door Opener
Home Design
- Wood Siding
Interior Spaces
- 2,530 Sq Ft Home
- 2-Story Property
- Ceiling Fan
- Blinds
- Finished Basement
- Basement Fills Entire Space Under The House
- Granite Countertops
Flooring
- Wood
- Ceramic Tile
Bedrooms and Bathrooms
- 3 Bedrooms
- Main Floor Bedroom
- Bathroom on Main Level
- 3 Full Bathrooms
- Walk-in Shower
Schools
- Northside Elementary School
- Seneca Middle School
- Seneca High School
Utilities
- Cooling Available
- Central Heating
Additional Features
- Low Threshold Shower
- City Lot
Community Details
- Property has a Home Owners Association
- Association fees include ground maintenance, maintenance structure, street lights
- Woodcreek Subdivision
Listing and Financial Details
- Assessor Parcel Number 520-09-01-042
Ownership History
Purchase Details
Home Financials for this Owner
Home Financials are based on the most recent Mortgage that was taken out on this home.Purchase Details
Home Financials for this Owner
Home Financials are based on the most recent Mortgage that was taken out on this home.Purchase Details
Purchase Details
Home Financials for this Owner
Home Financials are based on the most recent Mortgage that was taken out on this home.Purchase Details
Home Financials for this Owner
Home Financials are based on the most recent Mortgage that was taken out on this home.Purchase Details
Similar Homes in Seneca, SC
Home Values in the Area
Average Home Value in this Area
Purchase History
| Date | Type | Sale Price | Title Company |
|---|---|---|---|
| Deed | $269,000 | None Listed On Document | |
| Deed | -- | None Listed On Document | |
| Deed | -- | -- | |
| Deed | -- | None Available | |
| Deed | $150,000 | None Available | |
| Deed | -- | -- |
Mortgage History
| Date | Status | Loan Amount | Loan Type |
|---|---|---|---|
| Open | $177,187 | VA | |
| Previous Owner | $125,600 | New Conventional | |
| Previous Owner | $135,000 | Adjustable Rate Mortgage/ARM | |
| Previous Owner | $60,000 | New Conventional | |
| Previous Owner | $58,000 | Credit Line Revolving | |
| Previous Owner | $58,000 | Credit Line Revolving |
Property History
| Date | Event | Price | Change | Sq Ft Price |
|---|---|---|---|---|
| 03/31/2025 03/31/25 | Sold | $269,000 | -2.2% | $106 / Sq Ft |
| 02/28/2025 02/28/25 | Pending | -- | -- | -- |
| 02/19/2025 02/19/25 | Price Changed | $275,000 | -1.8% | $109 / Sq Ft |
| 02/07/2025 02/07/25 | Price Changed | $280,000 | -0.4% | $111 / Sq Ft |
| 02/06/2025 02/06/25 | Price Changed | $281,000 | -0.4% | $111 / Sq Ft |
| 02/05/2025 02/05/25 | Price Changed | $282,000 | -0.4% | $111 / Sq Ft |
| 02/04/2025 02/04/25 | Price Changed | $283,000 | -0.4% | $112 / Sq Ft |
| 02/03/2025 02/03/25 | Price Changed | $284,000 | -0.7% | $112 / Sq Ft |
| 01/31/2025 01/31/25 | Price Changed | $286,000 | -0.3% | $113 / Sq Ft |
| 01/30/2025 01/30/25 | For Sale | $287,000 | 0.0% | $113 / Sq Ft |
| 01/28/2025 01/28/25 | Pending | -- | -- | -- |
| 01/24/2025 01/24/25 | Price Changed | $287,000 | -0.3% | $113 / Sq Ft |
| 01/23/2025 01/23/25 | Price Changed | $288,000 | -0.3% | $114 / Sq Ft |
| 01/22/2025 01/22/25 | Price Changed | $289,000 | -0.3% | $114 / Sq Ft |
| 01/21/2025 01/21/25 | Price Changed | $290,000 | -3.0% | $115 / Sq Ft |
| 11/19/2024 11/19/24 | Price Changed | $299,000 | -8.0% | $118 / Sq Ft |
| 09/23/2024 09/23/24 | For Sale | $325,000 | 0.0% | $128 / Sq Ft |
| 11/08/2023 11/08/23 | Rented | $1,750 | 0.0% | -- |
| 10/16/2023 10/16/23 | For Rent | $1,750 | 0.0% | -- |
| 10/25/2021 10/25/21 | Rented | $1,750 | 0.0% | -- |
| 10/25/2021 10/25/21 | Under Contract | -- | -- | -- |
| 10/25/2021 10/25/21 | For Rent | $1,750 | +2.9% | -- |
| 04/28/2021 04/28/21 | Rented | $1,700 | 0.0% | -- |
| 04/28/2021 04/28/21 | Under Contract | -- | -- | -- |
| 03/30/2021 03/30/21 | For Rent | $1,700 | -- | -- |
Tax History Compared to Growth
Tax History
| Year | Tax Paid | Tax Assessment Tax Assessment Total Assessment is a certain percentage of the fair market value that is determined by local assessors to be the total taxable value of land and additions on the property. | Land | Improvement |
|---|---|---|---|---|
| 2024 | $2,679 | $6,342 | $56 | $6,286 |
| 2023 | $2,612 | $6,342 | $56 | $6,286 |
| 2022 | $721 | $6,342 | $56 | $6,286 |
| 2021 | $434 | $5,997 | $56 | $5,941 |
| 2020 | $434 | $5,997 | $56 | $5,941 |
| 2019 | $434 | $0 | $0 | $0 |
| 2018 | $1,314 | $0 | $0 | $0 |
| 2017 | $2,253 | $0 | $0 | $0 |
| 2016 | $2,253 | $0 | $0 | $0 |
| 2015 | -- | $0 | $0 | $0 |
| 2014 | -- | $8,300 | $84 | $8,216 |
| 2013 | -- | $0 | $0 | $0 |
Agents Affiliated with this Home
-
Leon Scott
L
Seller's Agent in 2025
Leon Scott
Bob Hill Realty
(864) 986-7931
35 Total Sales
-
James Smith

Buyer's Agent in 2025
James Smith
Keller Williams Lake Region
(843) 995-2828
472 Total Sales
Map
Source: Western Upstate Multiple Listing Service
MLS Number: 20279753
APN: 520-09-01-042
- 537 Sullivans Way
- 115 Cove View Ct
- 322 Hillandale Rd
- 00 N Perkins Creek Rd
- 269 Catherine Ln
- 101 Lakeview Dr
- 203 Indian Trail Rd
- 101 Cardinal Dr
- 618 Motor Boat Way
- 408 Northampton Rd
- 42 Angus Run
- 504 Bolick St
- 104 W North 3rd St
- 00 Wells Hwy
- 125 Indian Oaks Rd
- 7.4 AC +/- Sheep Farm Rd
- 198 Cape Hatteras Dr
- 129 Bountyland Rd
- 206 W North 1st St
- 200 W North 1st St


