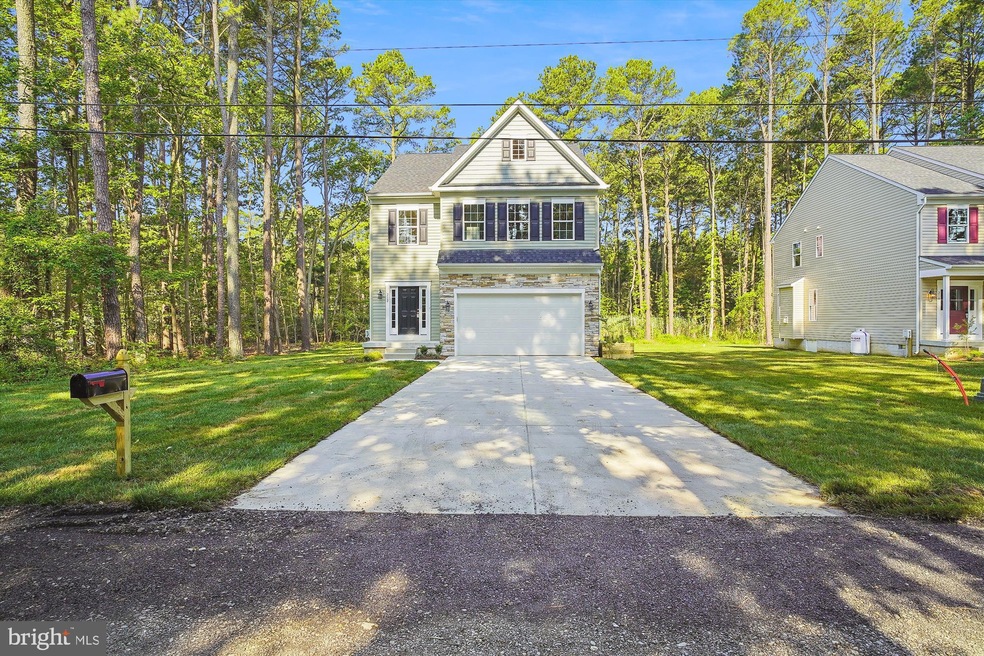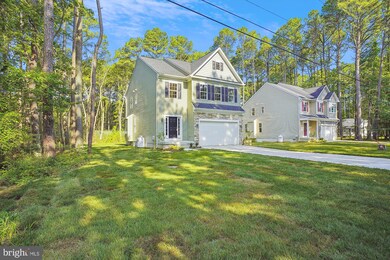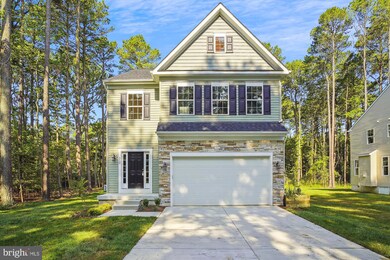
212 Ackerman Dr Stevensville, MD 21666
Romancoke NeighborhoodHighlights
- Boat Ramp
- Beach
- Water Access
- Matapeake Elementary School Rated A-
- Home fronts navigable water
- New Construction
About This Home
As of December 2023Beautiful, quality built new home with an open floor plan READY for your buyers to move right in! BUILDER WILL CONTRIBUTE THE COST TO PAY FOR THE BUYERS TO GET A 2 YEAR RATE BUY DOWN WITH PROSPERITY MORTGAGE. THIS IS APPROXIMATELY $12,000 TO THE BUILDER (COST VARIES BASED ON LOAN AMOUNT AND INTEREST RATE) OR THE MONEY CAN GO TO CLOSING ASSISTANCE. WITH RATES TODAY ON A CONVENTIONAL LOAN, THE FIRST YEAR YOUR PAYMENT (PITI) WOULD BE APPROXIMATELY $3,297 AND THE SECOND YEAR WOULD BE APPROXIMATELY $3,620. THE THIRD YEAR WILL BE AT THE FULL INTEREST RATE. ASK LA FOR DAVID ROSSIELLO'S NUMBER WITH PROSPERITY MORTGAGE IF YOU HAVE ANY QUESTIONS. **RELATIONSHIP DISCLOSURE - REAL ESTATE BROKERS LISTED ARE NT MORTGAGE LENDERS. PLEASE CONTACT THE LENDER LISTED FOR MORE INFORMATION ABOUT PRODUCTS AND YOUR ELIGIBILITY. CLIENTS USING THIS TOOL ARE NOT REQUIRED TO TO USE THE SERVICES OF THIS LENDER (OTHER LENDERS MAY HAVE THIS PRODUCT). This home offers four bedrooms and two full and one half bath on almost a half an acre of sodded yard and backing to trees for entertaining and/or pets!!! Inside the home, the builder has put over 35K in upgrades to include but is not limited to luxury flooring, gas fireplace, trim details, oversized shower with floor to ceiling tile, cabinetry, granite in kitchen and quartz in all bathrooms, ceiling fans in family room and all bedrooms as well as two tone paint throughout the home. The home boasts a two car garage and additional parking for multiple vehicles on an oversized driveway. Some of the community amenities include walking trails, community beach, boat ramp, fishing pier with spectacular views of the Chesapeake Bay. This is truly a home to check out so you don't miss your opportunity to live in a brand new, quality built home.
Last Agent to Sell the Property
EXP Realty, LLC License #504371 Listed on: 08/29/2023

Home Details
Home Type
- Single Family
Est. Annual Taxes
- $2,508
Year Built
- Built in 2023 | New Construction
Lot Details
- 0.48 Acre Lot
- Home fronts navigable water
- Backs to Trees or Woods
- Property is in excellent condition
Parking
- 2 Car Attached Garage
- Front Facing Garage
- Garage Door Opener
Home Design
- Colonial Architecture
- Stone Siding
- Vinyl Siding
Interior Spaces
- 2,309 Sq Ft Home
- Property has 2 Levels
- Open Floorplan
- Wainscoting
- Ceiling Fan
- Recessed Lighting
- Fireplace With Glass Doors
- Entrance Foyer
- Great Room
- Family Room Off Kitchen
- Carpet
- Crawl Space
Kitchen
- Breakfast Room
- Electric Oven or Range
- <<builtInMicrowave>>
- Ice Maker
- Dishwasher
- Stainless Steel Appliances
- Kitchen Island
- Upgraded Countertops
- Disposal
Bedrooms and Bathrooms
- 4 Bedrooms
- En-Suite Primary Bedroom
- En-Suite Bathroom
- Walk-In Closet
- <<tubWithShowerToken>>
Laundry
- Laundry Room
- Laundry on upper level
Outdoor Features
- Water Access
- River Nearby
Schools
- Kent Island High School
Utilities
- Central Air
- Heat Pump System
- Vented Exhaust Fan
- Well
- Electric Water Heater
Listing and Financial Details
- Tax Lot 9
- Assessor Parcel Number 1804065220
- $477 Front Foot Fee per quarter
Community Details
Overview
- No Home Owners Association
- $20 Recreation Fee
- Romancoke On The Bay Subdivision
Recreation
- Boat Ramp
- Beach
- Jogging Path
Ownership History
Purchase Details
Home Financials for this Owner
Home Financials are based on the most recent Mortgage that was taken out on this home.Purchase Details
Home Financials for this Owner
Home Financials are based on the most recent Mortgage that was taken out on this home.Purchase Details
Purchase Details
Purchase Details
Purchase Details
Similar Homes in Stevensville, MD
Home Values in the Area
Average Home Value in this Area
Purchase History
| Date | Type | Sale Price | Title Company |
|---|---|---|---|
| Deed | $229,000 | The Atlantic Title Group | |
| Special Warranty Deed | $159,000 | Sage Title Group | |
| Deed In Lieu Of Foreclosure | $160,631 | Attorney | |
| Deed | -- | -- | |
| Deed | $98,500 | -- | |
| Deed | $81,714 | -- |
Mortgage History
| Date | Status | Loan Amount | Loan Type |
|---|---|---|---|
| Open | $209,706 | FHA | |
| Previous Owner | $143,100 | New Conventional | |
| Previous Owner | $176,750 | Stand Alone Second | |
| Previous Owner | $175,000 | Stand Alone Second | |
| Previous Owner | $160,000 | Unknown | |
| Closed | -- | No Value Available |
Property History
| Date | Event | Price | Change | Sq Ft Price |
|---|---|---|---|---|
| 06/26/2025 06/26/25 | For Sale | $625,000 | +8.7% | $272 / Sq Ft |
| 12/28/2023 12/28/23 | Sold | $575,000 | 0.0% | $249 / Sq Ft |
| 11/27/2023 11/27/23 | Pending | -- | -- | -- |
| 08/29/2023 08/29/23 | For Sale | $575,000 | -- | $249 / Sq Ft |
Tax History Compared to Growth
Tax History
| Year | Tax Paid | Tax Assessment Tax Assessment Total Assessment is a certain percentage of the fair market value that is determined by local assessors to be the total taxable value of land and additions on the property. | Land | Improvement |
|---|---|---|---|---|
| 2024 | $2,508 | $268,700 | $0 | $0 |
| 2023 | $2,386 | $253,300 | $166,000 | $87,300 |
| 2022 | $2,280 | $242,000 | $0 | $0 |
| 2021 | $2,104 | $230,700 | $0 | $0 |
| 2020 | $2,104 | $219,400 | $181,000 | $38,400 |
| 2019 | $2,051 | $213,833 | $0 | $0 |
| 2018 | $1,997 | $208,267 | $0 | $0 |
| 2017 | $1,944 | $202,700 | $0 | $0 |
| 2016 | -- | $199,867 | $0 | $0 |
| 2015 | $938 | $197,033 | $0 | $0 |
| 2014 | $938 | $194,200 | $0 | $0 |
Agents Affiliated with this Home
-
Violeta Aguirre

Seller's Agent in 2025
Violeta Aguirre
Long & Foster
(443) 262-1749
3 in this area
120 Total Sales
-
Marilyn Hendley

Seller's Agent in 2023
Marilyn Hendley
EXP Realty, LLC
(443) 790-4701
4 in this area
37 Total Sales
Map
Source: Bright MLS
MLS Number: MDQA2007486
APN: 04-065220
- Lot 8 Ackerman Dr
- 0 Ackerman Dr
- 158 Ackerman Dr
- 203 Olive Branch Rd
- 210 Pennick Dr
- 137 Olive Branch Rd
- 143 Pennick Dr
- 222 Long Point Rd
- 0 Touhey Dr Unit MDQA2012052
- 0 Long Point Rd
- 225 Long Point Rd
- 127 Long Point Rd
- Lot 1 - E/Kent Point Romancoke
- 8905 Romancoke Rd
- 203 Dorchester Rd
- 114 N Lake Dr
- 119 N Lake Dr
- 223 Baltimore Rd
- 118 N Lake Dr
- 401 Kent Way






