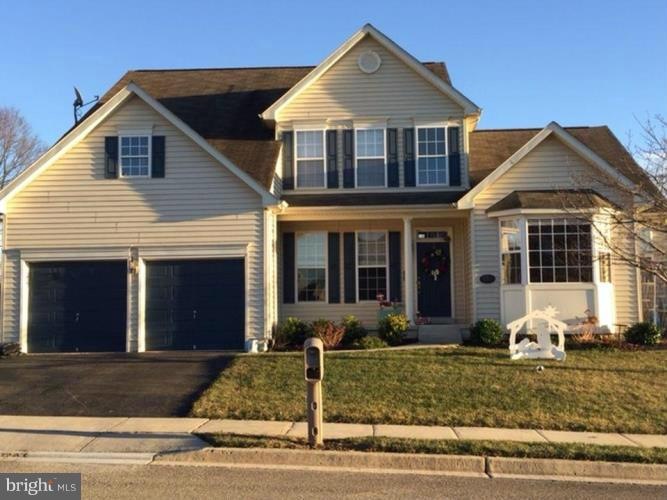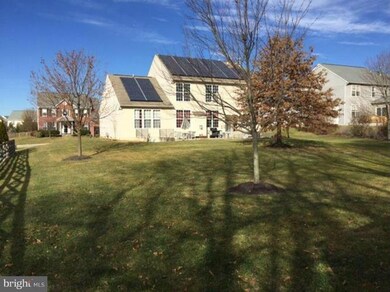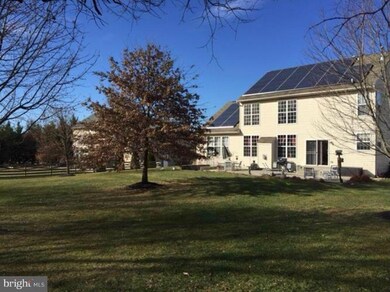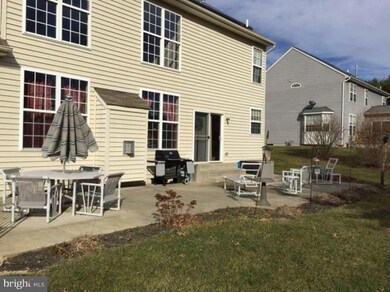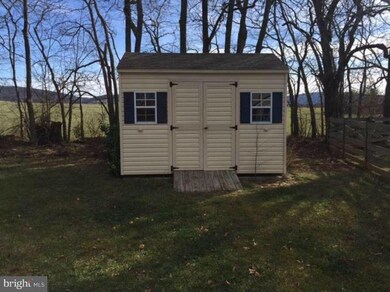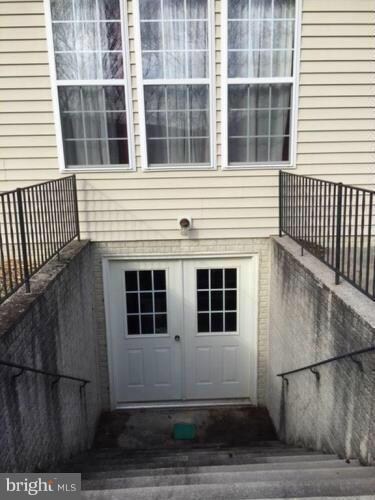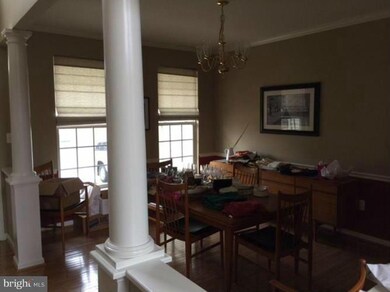
212 Chieftan Ln Boonsboro, MD 21713
3
Beds
2.5
Baths
2,700
Sq Ft
0.42
Acres
Highlights
- Premium Lot
- Cathedral Ceiling
- Backs to Trees or Woods
- Boonsboro Elementary School Rated A-
- Traditional Architecture
- Wood Flooring
About This Home
As of June 20173 Bedrooms 2.5 Bath Home For Sale
Home Details
Home Type
- Single Family
Est. Annual Taxes
- $3,857
Year Built
- Built in 2004
Lot Details
- 0.42 Acre Lot
- Property has an invisible fence for dogs
- Electric Fence
- Landscaped
- Premium Lot
- Backs to Trees or Woods
- Property is in very good condition
- Property is zoned SR
Parking
- 2 Car Attached Garage
- Garage Door Opener
- Driveway
Home Design
- Traditional Architecture
- Asphalt Roof
- Vinyl Siding
Interior Spaces
- Property has 3 Levels
- Chair Railings
- Crown Molding
- Cathedral Ceiling
- Recessed Lighting
- Heatilator
- Fireplace With Glass Doors
- Fireplace Mantel
- Gas Fireplace
- Double Pane Windows
- Insulated Windows
- Window Treatments
- Bay Window
- Window Screens
- Sliding Doors
- Insulated Doors
- Six Panel Doors
- Entrance Foyer
- Family Room
- Combination Kitchen and Living
- Dining Room
- Den
- Wood Flooring
- Cooling system solar powered attic fan
- Washer and Dryer Hookup
Kitchen
- Breakfast Area or Nook
- Eat-In Kitchen
- Electric Oven or Range
- <<selfCleaningOvenToken>>
- <<microwave>>
- Freezer
- Ice Maker
- Dishwasher
- Kitchen Island
- Upgraded Countertops
- Disposal
Bedrooms and Bathrooms
- 3 Bedrooms | 1 Main Level Bedroom
- En-Suite Primary Bedroom
- En-Suite Bathroom
Unfinished Basement
- Exterior Basement Entry
- Sump Pump
- Rough-In Basement Bathroom
- Basement Windows
Home Security
- Carbon Monoxide Detectors
- Fire and Smoke Detector
Outdoor Features
- Porch
Utilities
- Cooling System Utilizes Bottled Gas
- Forced Air Heating and Cooling System
- Vented Exhaust Fan
- Underground Utilities
- Bottled Gas Water Heater
- Public Septic
- Multiple Phone Lines
- Satellite Dish
- Cable TV Available
Community Details
- No Home Owners Association
- Association fees include road maintenance, snow removal, trash
- Built by DRESS HOMES
- Crestview Subdivision
Listing and Financial Details
- Tax Lot C59
- Assessor Parcel Number 2206030971
Ownership History
Date
Name
Owned For
Owner Type
Purchase Details
Listed on
Feb 7, 2017
Closed on
May 17, 2017
Sold by
Weschler Timothy B and Weschler Kristin A
Bought by
Obitts Scott M and Obitts Stephanie R
Seller's Agent
Ryan Gehris
USRealty.com LLP
Buyer's Agent
Ryan Gehris
USRealty.com LLP
List Price
$350,000
Sold Price
$330,000
Premium/Discount to List
-$20,000
-5.71%
Home Financials for this Owner
Home Financials are based on the most recent Mortgage that was taken out on this home.
Avg. Annual Appreciation
6.30%
Original Mortgage
$297,000
Interest Rate
3.97%
Mortgage Type
New Conventional
Purchase Details
Closed on
May 18, 2004
Sold by
Ausherman Homes Inc
Bought by
Weschler Timothy B and Richards Kristin A
Similar Homes in Boonsboro, MD
Create a Home Valuation Report for This Property
The Home Valuation Report is an in-depth analysis detailing your home's value as well as a comparison with similar homes in the area
Home Values in the Area
Average Home Value in this Area
Purchase History
| Date | Type | Sale Price | Title Company |
|---|---|---|---|
| Deed | $330,000 | Olde Town Title Inc | |
| Deed | $320,790 | -- |
Source: Public Records
Mortgage History
| Date | Status | Loan Amount | Loan Type |
|---|---|---|---|
| Open | $288,800 | New Conventional | |
| Closed | $297,000 | New Conventional | |
| Previous Owner | $30,000 | Unknown | |
| Previous Owner | $156,900 | Stand Alone Second | |
| Closed | -- | No Value Available |
Source: Public Records
Property History
| Date | Event | Price | Change | Sq Ft Price |
|---|---|---|---|---|
| 06/27/2025 06/27/25 | For Sale | $515,000 | +56.1% | $172 / Sq Ft |
| 06/01/2017 06/01/17 | Sold | $330,000 | -2.9% | $122 / Sq Ft |
| 05/11/2017 05/11/17 | Pending | -- | -- | -- |
| 04/08/2017 04/08/17 | Price Changed | $340,000 | -2.9% | $126 / Sq Ft |
| 02/07/2017 02/07/17 | For Sale | $350,000 | -- | $130 / Sq Ft |
Source: Bright MLS
Tax History Compared to Growth
Tax History
| Year | Tax Paid | Tax Assessment Tax Assessment Total Assessment is a certain percentage of the fair market value that is determined by local assessors to be the total taxable value of land and additions on the property. | Land | Improvement |
|---|---|---|---|---|
| 2024 | $3,288 | $360,900 | $79,100 | $281,800 |
| 2023 | $3,250 | $356,733 | $0 | $0 |
| 2022 | $3,212 | $352,567 | $0 | $0 |
| 2021 | $3,089 | $348,400 | $79,100 | $269,300 |
| 2020 | $3,089 | $331,833 | $0 | $0 |
| 2019 | $2,948 | $315,267 | $0 | $0 |
| 2018 | $2,793 | $298,700 | $69,100 | $229,600 |
| 2017 | $2,790 | $298,367 | $0 | $0 |
| 2016 | -- | $298,033 | $0 | $0 |
| 2015 | $2,754 | $297,700 | $0 | $0 |
| 2014 | $2,754 | $297,100 | $0 | $0 |
Source: Public Records
Agents Affiliated with this Home
-
Stacey Nikirk

Seller's Agent in 2025
Stacey Nikirk
Roberts Realty Group, LLC
(240) 446-2109
105 Total Sales
-
Ryan Gehris
R
Seller's Agent in 2017
Ryan Gehris
USRealty.com LLP
(610) 466-5358
61 Total Sales
Map
Source: Bright MLS
MLS Number: 1003743851
APN: 06-030971
Nearby Homes
- 106 Conestoga Ct
- 108 Mason Place
- 204 Young Ave
- 117 W Wing Way
- 118 W Wing Way
- 123 Potomac St
- 6 Park View
- 8 S Main St
- 6 Thompson Ct
- 104 N Main St
- 6120 Vantage Ct
- TRACT 1: 49.41+/- AC Old National Pike
- 106 Della Ln
- 50 Saint Paul St
- 122 Orchard Dr
- 13 Maple Ave
- 15 Maple Ave
- 6414 Old National Pike
- 0 Ringley Dr Unit MDWA2017998
- 0 Ringley Dr Unit MDWA2017988
