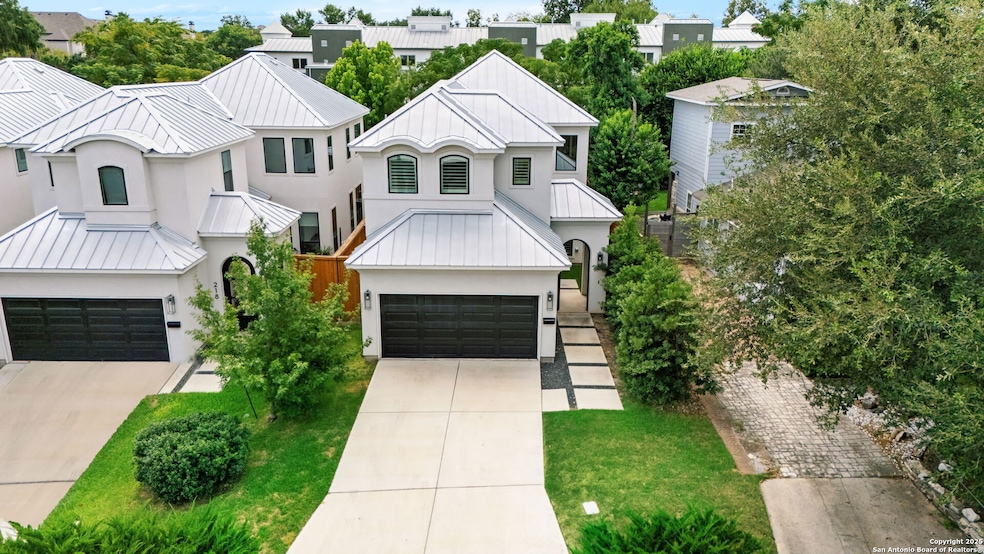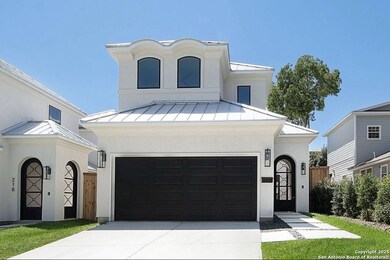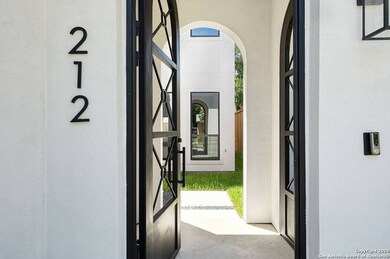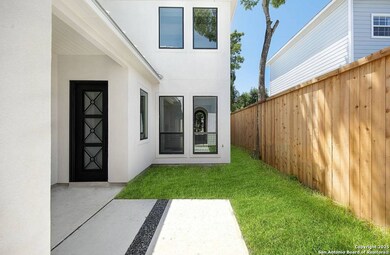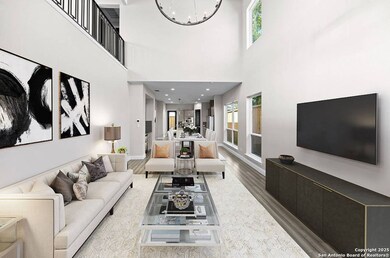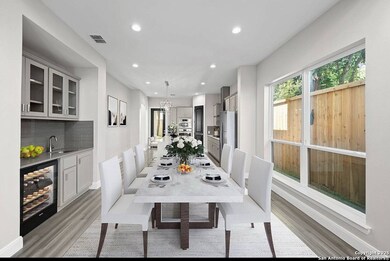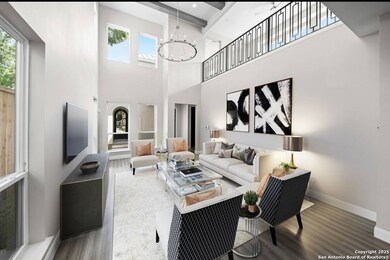212 E Melrose Dr Olmos Park, TX 78212
Highlights
- Marble Flooring
- Loft
- Eat-In Kitchen
- Cambridge Elementary School Rated A
- Walk-In Pantry
- Wet Bar
About This Home
Modern garden home in the heart of Olmo Park and within Alamo Heights ISD! Built in 2020, this lock-and-leave property blends style and convenience with a spacious open layout, high ceilings, and abundant natural light. Featuring 3 bedrooms with en-suite baths, a private fenced backyard, and low-maintenance living - all just steps from local favorites like Revolucion, Honey Bean, and Panchitos. Enjoy walkability, community, and a prime location minutes from the AH Pool, baseball fields, and dog park. Wheth
Listing Agent
Amanda Cavender
Phyllis Browning Company Listed on: 11/11/2025
Home Details
Home Type
- Single Family
Est. Annual Taxes
- $14,201
Year Built
- Built in 2020
Lot Details
- 5,009 Sq Ft Lot
Home Design
- Slab Foundation
- Roof Vent Fans
- Metal Roof
- Stucco
Interior Spaces
- 2,299 Sq Ft Home
- 2-Story Property
- Wet Bar
- Ceiling Fan
- Chandelier
- Window Treatments
- Combination Dining and Living Room
- Loft
- Partially Finished Attic
Kitchen
- Eat-In Kitchen
- Walk-In Pantry
- Built-In Self-Cleaning Oven
- Stove
- Cooktop
- Microwave
- Dishwasher
- Disposal
Flooring
- Wood
- Carpet
- Marble
Bedrooms and Bathrooms
- 3 Bedrooms
- Walk-In Closet
Laundry
- Laundry Room
- Laundry on main level
- Washer Hookup
Home Security
- Prewired Security
- Fire and Smoke Detector
Parking
- 2 Car Garage
- Garage Door Opener
Schools
- Cambridge Elementary School
- Alamo Hgt Middle School
- Alamo Hgt High School
Utilities
- Central Heating and Cooling System
- Electric Water Heater
- Water Softener is Owned
- Phone Available
- Cable TV Available
Community Details
- Olmos Park Subdivision
Listing and Financial Details
- Assessor Parcel Number 040380060360
Map
Source: San Antonio Board of REALTORS®
MLS Number: 1922180
APN: 04038-006-0360
- 215 Annie Unit E
- 219 E Melrose Dr Unit B
- 1045 Shook Ave Unit 166Q
- 1045 Shook Ave Unit 106B
- 1045 Shook Ave Unit 134
- 1045 Shook Ave Unit 120 E
- 350 E Olmos Dr
- 338 E Olmos Dr
- 330 E Olmos Dr
- 100 W El Prado Dr Unit 111
- 100 W El Prado Dr Unit 214
- 100 W El Prado Dr Unit 216
- 134 Vassar Ln
- 102 Vassar Ln Unit 16
- 243 E Lullwood Ave
- 119 Park Dr
- 122 E Norwood Ct
- 264 E Lullwood Ave
- 300 E Lullwood Ave
- 210 E Lullwood Ave
- 1045 Shook Ave Unit 111
- 1045 Shook Ave Unit 148
- 1045 Shook Ave Unit 106B
- 350 E Olmos Dr
- 102 Vassar Ln Unit 4
- 102 Vassar Ln Unit 16
- 249 E Lullwood Ave
- 239 E Lullwood Ave Unit Garage Apt
- 130 Melrose Place
- 217 E Lullwood Ave Unit 3
- 488 E Olmos Dr Unit 2
- 309 E Lullwood Ave
- 129 E Ridgewood Ct
- 117 E Norwood Ct
- 222 E Lullwood Ave Unit 220
- 110 E Norwood Ct
- 210 E Lullwood Ave Unit 208
- 119 E Ridgewood Ct Unit 1
- 119 E Ridgewood Ct Unit 3
- 320 E Lullwood Ave
