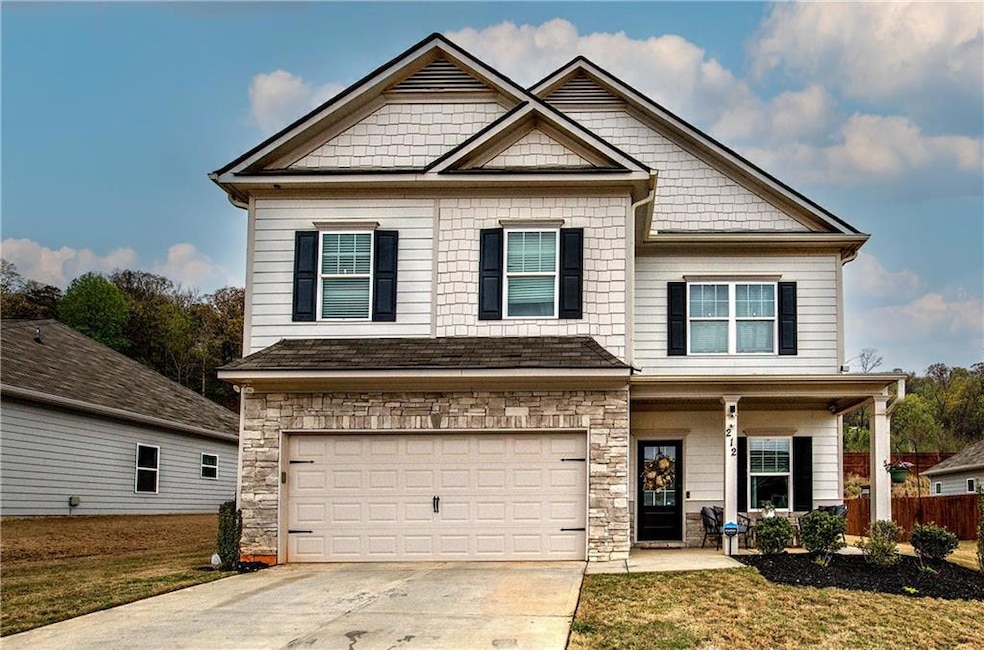
$375,000
- 3 Beds
- 3 Baths
- 2,704 Sq Ft
- 28 Peppermill Dr SW
- Cartersville, GA
This timeless beauty is ready for you to move right in! Nestled in the desirable Peppermill community of Cartersville, this charming 3 bed / 3 bath ranch home offers the perfect blend of comfort, style, and functionality. A classic rocking chair front porch welcomes you and leads inside, where you're greeted by a fireside living room with soaring vaulted ceilings, creating an inviting and
Janice Overbeck Keller Williams Realty Atl North
