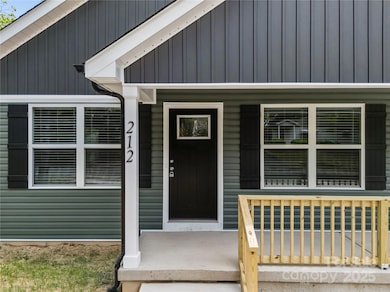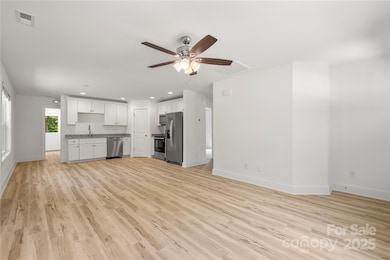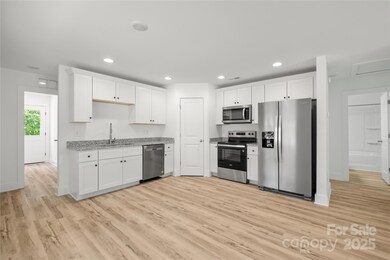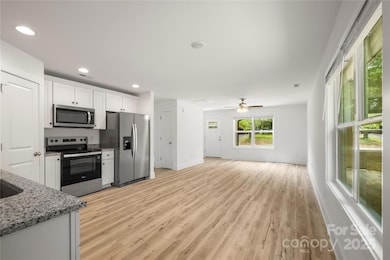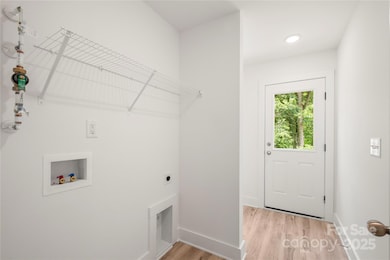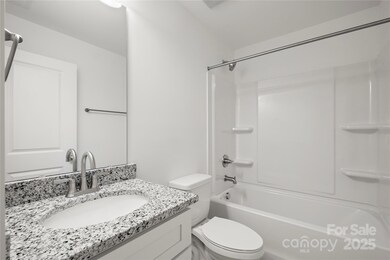
212 N Correll St Landis, NC 28088
Estimated payment $1,764/month
Highlights
- New Construction
- Covered patio or porch
- Central Heating and Cooling System
- Ranch Style House
- Laundry Room
- Vinyl Flooring
About This Home
SELLER OFFERING $5,000 concession for buyer's closing costs or interest rate buydown! New construction ranch in Landis - starting outside, find a covered front porch, and private backyard. Step inside and find an open floorplan, vinyl plank flooring in living areas, faux wood blinds, and a DREAM kitchen - granite counter tops, stainless steel appliances (fridge included), white cabinets with soft close functionality, and pantry! 2 guest bedrooms and a giant master suite with walk-in closet and ensuite bathroom with walk-in shower! Minutes from the downtown Landis strip and great proximity to local dining and shopping options, as well as quick highway access! Low maintenance living and builder warranty for additional peace of mind! And best of all - NO HOA!!!
Listing Agent
White Stag Realty NC LLC Brokerage Email: joshdilmaghani@whitestagrealty.com License #336666 Listed on: 05/20/2025
Home Details
Home Type
- Single Family
Year Built
- Built in 2025 | New Construction
Parking
- Driveway
Home Design
- Ranch Style House
- Vinyl Siding
Interior Spaces
- 1,176 Sq Ft Home
- Vinyl Flooring
- Crawl Space
- Laundry Room
Kitchen
- Electric Oven
- Electric Range
- <<microwave>>
- Dishwasher
- Disposal
Bedrooms and Bathrooms
- 3 Main Level Bedrooms
- 2 Full Bathrooms
Utilities
- Central Heating and Cooling System
- Heat Pump System
Additional Features
- Covered patio or porch
- Property is zoned R8
Listing and Financial Details
- Assessor Parcel Number 109227
Map
Home Values in the Area
Average Home Value in this Area
Property History
| Date | Event | Price | Change | Sq Ft Price |
|---|---|---|---|---|
| 07/02/2025 07/02/25 | Price Changed | $269,900 | -1.8% | $230 / Sq Ft |
| 06/05/2025 06/05/25 | Price Changed | $274,900 | -1.8% | $234 / Sq Ft |
| 05/20/2025 05/20/25 | For Sale | $279,900 | -- | $238 / Sq Ft |
Similar Homes in the area
Source: Canopy MLS (Canopy Realtor® Association)
MLS Number: 4260942
- 408 E Blume St
- 210 N Correll St
- 0 E Taylor St
- 310 N Central Ave
- 332 Daybrook Dr
- 321 E Taylor St
- 412 E Taylor St
- 0 N Chapel St
- 616 S Main St
- 304 and 306 Buford Dr
- 619 N Main St
- Lot 7 E Rice St
- Lot 8 E Rice St
- 0 Phillips St
- 211 E Rice St
- 414 E Rice St
- 00 Chapel St
- 411 S Central Ave
- 00 E Rice St
- 508 E Rice St
- 223 N Beaver St
- 303 Landis Oak Way
- 1275 Mt Moriah Church Rd
- 1125 Roberts St
- 620 Homer Corriher Rd
- 213 W 22nd St
- 402 E 18th St
- 118 W Centerview St
- 319 Kimball St
- 845 Alta Way
- 503 Kimball St
- 1108 Moss Ave
- 965 Ashby St
- 703 Louise Ave
- 10500 Royal Grove Rd
- 2038 Samantha Dr
- 120 West Ave
- 2035 Samantha Dr
- 118 Akron Ave
- 210 S Main St

