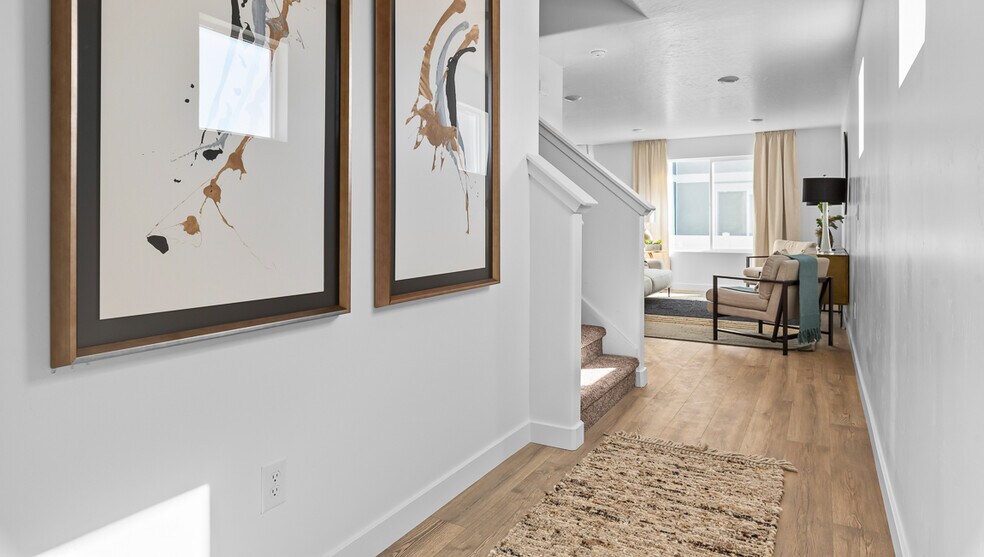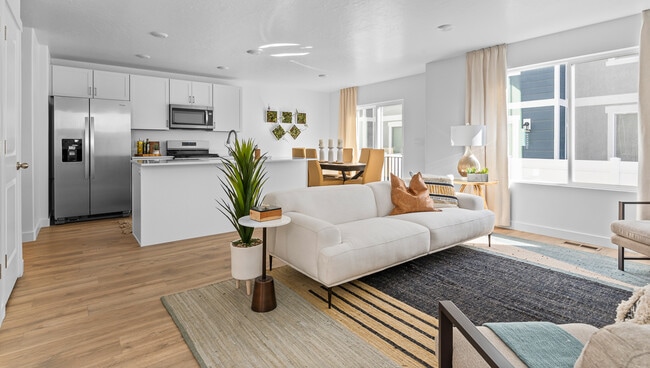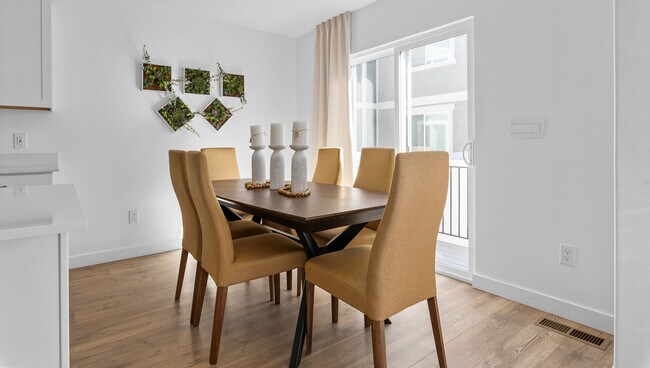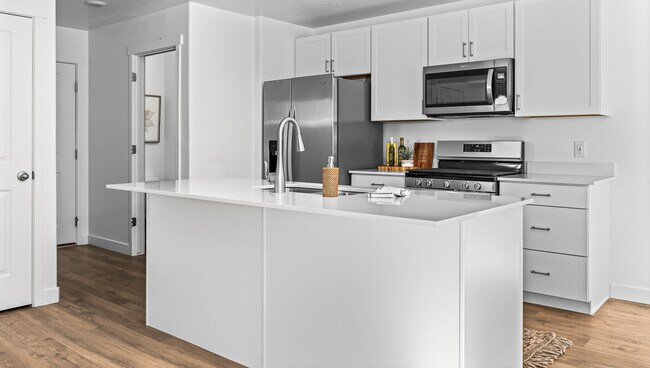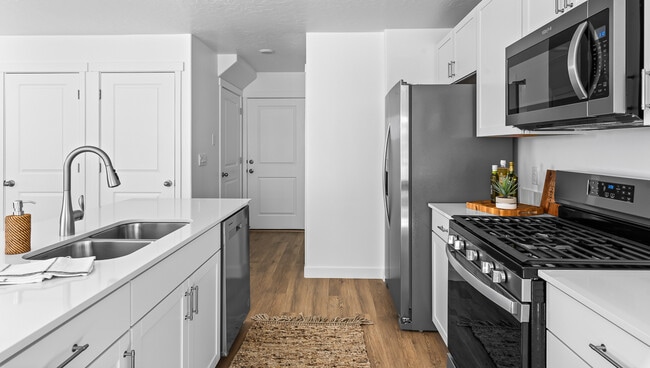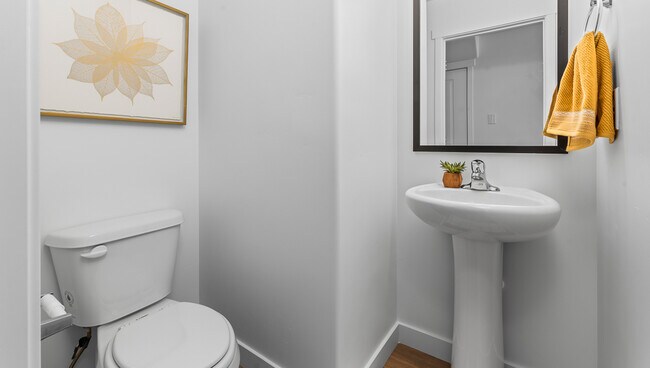
Highlights
- New Construction
- Primary Bedroom Suite
- End Unit
- Dry Creek Elementary School Rated A-
- Clubhouse
- Lawn
About This Floor Plan
Discover your new home at Northshore, a vibrant community near the picturesque Utah Lake in Saratoga Springs! Choose from various floor plans featuring up to 4 bedrooms, 3 baths, and 2-car garages. Northshore features stylish 2–3 story attached townhomes, with each residence boasting premium laminate flooring, wide hallways and stairs, energy-efficient materials, and smart home technology packages. At Northshore, you’ll find a host of amenities to keep you active and entertained. Start your day with a brisk walk along nature trails, playing with your furry friend at the dog park, cooling off with a refreshing dip in the outdoor pool, or inviting family and friends along for a picnic in the park. The community clubhouse provides the perfect hot spot for gatherings, social events, and fostering a sense of community and connection. Living in Saratoga Springs means you are close to K–9 schools and high schools, making it a convenient choice for families who have to think about school runs and pickups. Plus, there’s no shortage of entertainment, shopping, and recreational activities near Redwood Road. Golfers will love living mere minutes away from the Thanksgiving Point Golf Club. Commuting is a cinch with easy access to I-15 and Pioneer Crossing or hop on the Utah Transit Authority’s (UTA) public transit options. Join the Northshore community and discover a lifestyle as vibrant as you are. Schedule a tour today and make Northshore your new happy place!
Sales
| Wednesday | 1:00 PM - 6:00 PM |
| Thursday | 11:00 AM - 6:00 PM |
| Friday | 11:00 AM - 6:00 PM |
| Saturday | 11:00 AM - 6:00 PM |
| Monday | 11:00 AM - 6:00 PM |
| Tuesday | 11:00 AM - 6:00 PM |
Home Details
Home Type
- Single Family
Lot Details
- Lawn
- Yard
Parking
- 2 Car Attached Garage
- Front Facing Garage
Home Design
- New Construction
Interior Spaces
- 2-Story Property
- Formal Entry
- Family Room
- Dining Area
Kitchen
- Breakfast Area or Nook
- Breakfast Bar
- Built-In Range
- Built-In Microwave
- Kitchen Island
- White Kitchen Cabinets
- Kitchen Fixtures
Bedrooms and Bathrooms
- 3 Bedrooms
- Primary Bedroom Suite
- Walk-In Closet
- Powder Room
- Bathroom Fixtures
- Bathtub with Shower
Laundry
- Laundry on upper level
- Washer and Dryer Hookup
Outdoor Features
- Front Porch
Utilities
- Central Heating and Cooling System
- Smart Home Wiring
- High Speed Internet
- Cable TV Available
Community Details
Recreation
- Community Basketball Court
- Pickleball Courts
- Community Playground
- Community Pool
- Splash Pad
- Park
- Trails
Additional Features
- Property has a Home Owners Association
- Clubhouse
Map
Other Plans in Northshore
About the Builder
- 278 N Portside Ln
- 278 Portside Ln
- 1073 E Dory Boat Rd
- 1111 E Waterway Ln
- 1112 E Yard Row
- 1099 Quarter Deck Way
- 1128 E Bearing Dr
- 282 N Starboard Dr
- 943 E Drifter Ln
- 942 E Drifter Ln
- 1028 E Jack Dr
- 103 N Voyager Ln
- 291 N Pier Ln Unit 1426
- 1027 Reef Dr
- 103 N Carpenter Ln Unit 1808
- 99 N Carpenter Ln Unit 1809
- 93 N Carpenter Ln Unit 1810
- 89 N Carpenter Ln Unit 1811
- 77 N Voyager Ln
- 83 N Carpenter Ln Unit 1812
- Northshore
- 1362 1960 W Unit 3
- South Creek
- 1967 E 145 N
- 1497 N Saratoga Rd Unit A
- 10 S Saratoga Rd
- 207 N Husker Ln Unit 12
- 181 N Husker Ln Unit 14
- 242 N Husker Ln Unit 8
- 272 E Polaris Dr Unit 111
- 246 E Polaris Dr Unit 109
- 243 E Polaris Dr Unit 106
- 268 E Thrive Dr Unit 6
- 70 E Thrive Dr Unit 12
- 177 E Thrive Dr Unit 10
- Springs Village at Wander
- Wander - Porchlight
- Wander - American Dream
- Wander - Ascent
- Wander - Coach House
