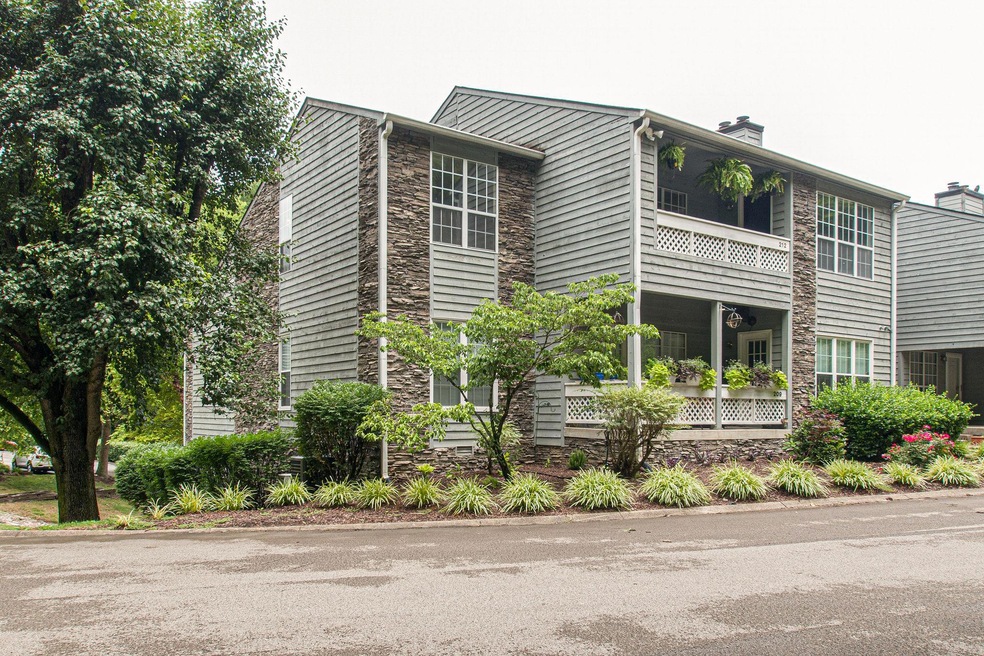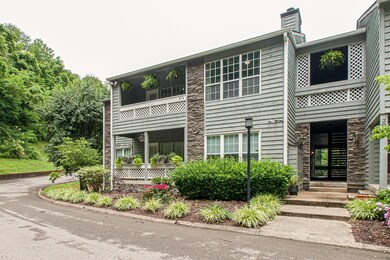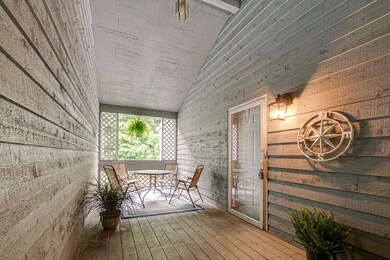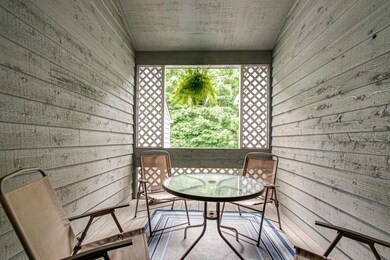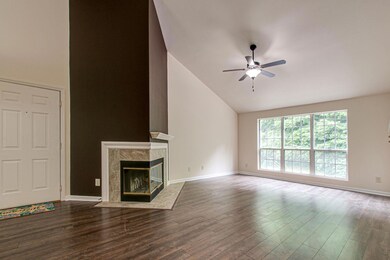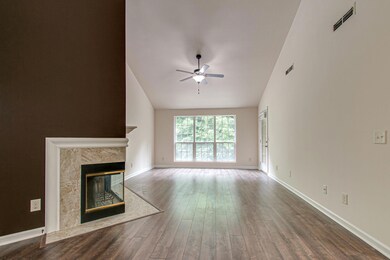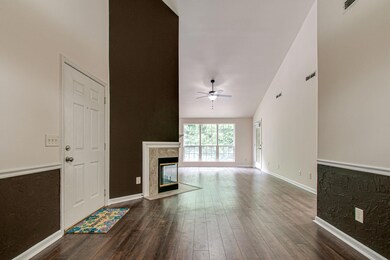
212 Post Creek Rd Unit 212 Nashville, TN 37221
Highlights
- Fitness Center
- Deck
- Cooling Available
- Clubhouse
- End Unit
- Tile Flooring
About This Home
As of September 2019Renovated condo in the heart of Bellevue features new paint, new hardwood floors, new DR light fixture, vaulted ceiling, 2 sided wood-burning fireplace & more! Two full bathrooms renovated down to the studs now feature new porcelain tile bath/shower & floors, marble vanities, oil rubbed bronze fixtures & new mirrors. This great condo also features a private entry and large private deck. See more info in the photos. A real gem!
Last Agent to Sell the Property
Red Door Realty, LLC Brokerage Phone: 6154977364 License #270208 Listed on: 06/22/2019
Property Details
Home Type
- Condominium
Est. Annual Taxes
- $985
Year Built
- Built in 1988
HOA Fees
- $240 Monthly HOA Fees
Home Design
- Frame Construction
- Asphalt Roof
Interior Spaces
- 1,128 Sq Ft Home
- Property has 1 Level
- Ceiling Fan
- Wood Burning Fireplace
- Living Room with Fireplace
- Tile Flooring
Kitchen
- <<microwave>>
- Dishwasher
- Disposal
Bedrooms and Bathrooms
- 2 Main Level Bedrooms
- 2 Full Bathrooms
- Low Flow Plumbing Fixtures
Parking
- 2 Open Parking Spaces
- 2 Parking Spaces
- Driveway
Schools
- Westmeade Elementary School
- Bellevue Middle School
- James Lawson High School
Utilities
- Cooling Available
- Central Heating
- Cable TV Available
Additional Features
- Deck
- End Unit
Listing and Financial Details
- Assessor Parcel Number 128150B21200CO
Community Details
Overview
- Association fees include exterior maintenance, ground maintenance, insurance, water
- Post House Bellevue Subdivision
Amenities
- Clubhouse
Recreation
- Fitness Center
Ownership History
Purchase Details
Home Financials for this Owner
Home Financials are based on the most recent Mortgage that was taken out on this home.Purchase Details
Home Financials for this Owner
Home Financials are based on the most recent Mortgage that was taken out on this home.Purchase Details
Home Financials for this Owner
Home Financials are based on the most recent Mortgage that was taken out on this home.Purchase Details
Purchase Details
Home Financials for this Owner
Home Financials are based on the most recent Mortgage that was taken out on this home.Purchase Details
Home Financials for this Owner
Home Financials are based on the most recent Mortgage that was taken out on this home.Similar Homes in Nashville, TN
Home Values in the Area
Average Home Value in this Area
Purchase History
| Date | Type | Sale Price | Title Company |
|---|---|---|---|
| Warranty Deed | $207,000 | None Available | |
| Warranty Deed | $154,000 | Chapman & Rosenthal Title In | |
| Deed | $82,760 | Hallmark Title Company | |
| Trustee Deed | $131,403 | None Available | |
| Warranty Deed | $105,750 | -- | |
| Warranty Deed | $97,000 | Saturn & Mazer Title Service |
Mortgage History
| Date | Status | Loan Amount | Loan Type |
|---|---|---|---|
| Open | $186,300 | New Conventional | |
| Previous Owner | $138,600 | New Conventional | |
| Previous Owner | $66,200 | New Conventional | |
| Previous Owner | $104,649 | FHA | |
| Previous Owner | $103,370 | FHA | |
| Previous Owner | $82,450 | No Value Available |
Property History
| Date | Event | Price | Change | Sq Ft Price |
|---|---|---|---|---|
| 07/17/2025 07/17/25 | For Sale | $284,900 | +37.6% | $253 / Sq Ft |
| 09/12/2019 09/12/19 | Sold | $207,000 | -5.9% | $184 / Sq Ft |
| 08/10/2019 08/10/19 | Pending | -- | -- | -- |
| 06/22/2019 06/22/19 | For Sale | $220,000 | +14566.7% | $195 / Sq Ft |
| 03/04/2019 03/04/19 | Pending | -- | -- | -- |
| 02/01/2019 02/01/19 | For Sale | $1,500 | -99.0% | $1 / Sq Ft |
| 09/20/2016 09/20/16 | Sold | $154,000 | -- | $137 / Sq Ft |
Tax History Compared to Growth
Tax History
| Year | Tax Paid | Tax Assessment Tax Assessment Total Assessment is a certain percentage of the fair market value that is determined by local assessors to be the total taxable value of land and additions on the property. | Land | Improvement |
|---|---|---|---|---|
| 2024 | $1,513 | $51,775 | $10,250 | $41,525 |
| 2023 | $1,513 | $51,775 | $10,250 | $41,525 |
| 2022 | $1,961 | $51,775 | $10,250 | $41,525 |
| 2021 | $1,529 | $51,775 | $10,250 | $41,525 |
| 2020 | $1,354 | $35,750 | $7,000 | $28,750 |
| 2019 | $985 | $35,750 | $7,000 | $28,750 |
Agents Affiliated with this Home
-
John Hitch

Seller's Agent in 2025
John Hitch
Benchmark Realty, LLC
(615) 812-8226
128 Total Sales
-
Lynn Huffman

Seller's Agent in 2019
Lynn Huffman
Red Door Realty, LLC
(615) 497-7364
2 Total Sales
-
Andrew (Drew) Johnson

Seller's Agent in 2016
Andrew (Drew) Johnson
Benchmark Realty, LLC
(615) 496-1113
94 Total Sales
Map
Source: Realtracs
MLS Number: 2053950
APN: 128-15-0B-212-00
- 700 Stirrup Ct
- 833 Stirrup Dr
- 909 Still Spring Ridge Ct
- 908 Still Spring Ridge Ct
- 905 Still Spring Ridge Ct
- 904 Still Spring Ridge Ct
- 824 Summit Oaks Ct
- 820 Summit Oaks Ct
- 816 Summit Oaks Ct
- 812 Summit Oaks Ct
- 828 Summit Oaks Ct
- 808 Summit Oaks Ct
- 832 Summit Oaks Ct
- 804 Summit Oaks Ct
- 800 Summit Oaks Ct
- 823 Summit Oaks Ct
- 798 Summit Oaks Ct
- 819 Summit Oaks Ct
- 836 Summit Oaks Ct
- 815 Summit Oaks Ct
