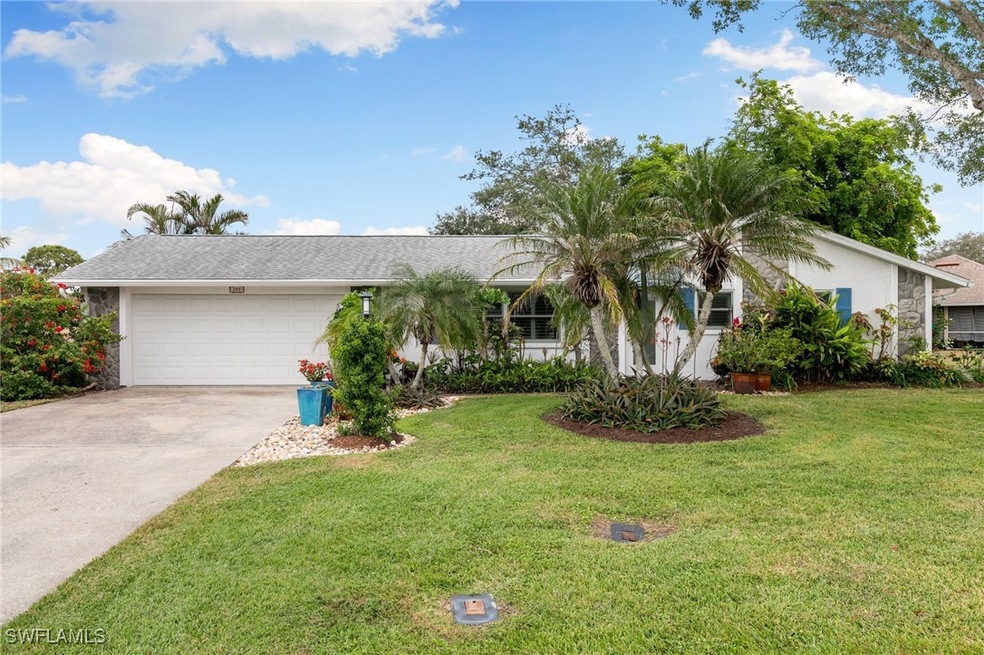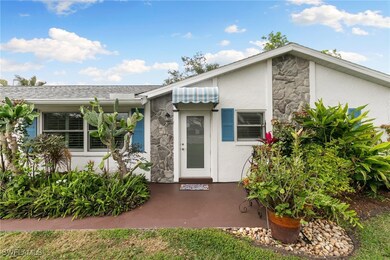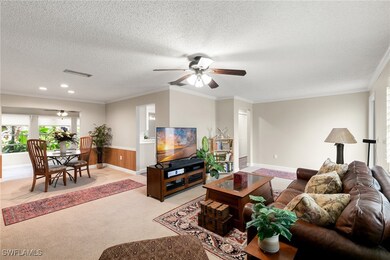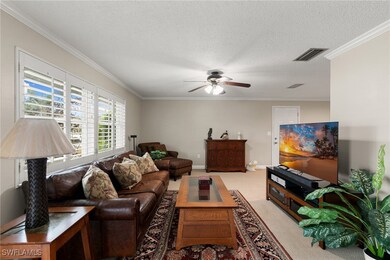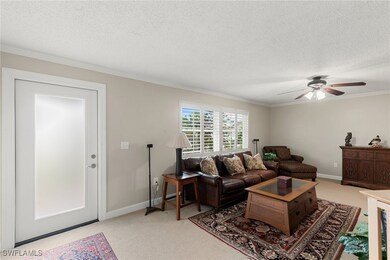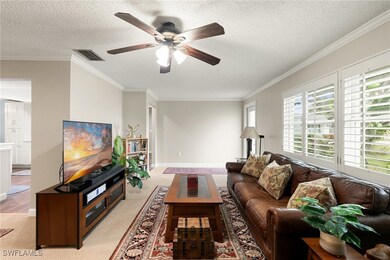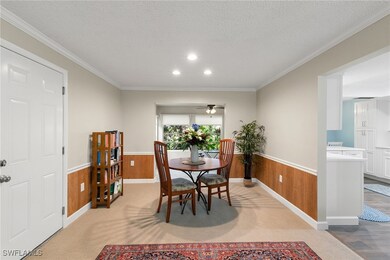
212 Potomac Place Unit 51 Naples, FL 34112
East Naples NeighborhoodEstimated payment $3,129/month
Highlights
- Maid or Guest Quarters
- Great Room
- Breakfast Area or Nook
- Heated Sun or Florida Room
- Den
- Oversized Lot
About This Home
This beautifully renovated 2-bedroom + den, 2-bathroom home in Shenandoah Estates offers a perfect balance of style, comfort, and convenience. From the moment you arrive, the charming curb appeal sets the stage—stone detailing, decorative shutters, and lush landscaping create an inviting first impression. Inside, the open-concept design is enhanced by crown molding, plantation shutters, and sleek tile flooring, all bathed in natural light. The heart of the home is the newly remodeled kitchen—featuring soft-close cabinetry, quartz countertops, and stainless steel appliances (all updated in 2024). A cozy breakfast nook provides the perfect spot to start your day, while the versatile den offers endless possibilities—home office, reading lounge, or even a playroom. Designed for both relaxation and resilience, this home boasts double-hung hurricane impact windows (2024) *excluding the den area*, a hurricane impact garage door, and a fire-rated door from the garage for added peace of mind. The new A/C (2024) and roof (2018) ensure efficiency and longevity. Unwind in your private open patio, a tranquil outdoor retreat ideal for morning coffee or evening relaxation. Perfectly positioned between Naples and Marco Island, this home offers easy access to pristine beaches, shopping, dining, and entertainment. Plus, being just off Highway 41, you’re never far from everything Southwest Florida has to offer. If you’re looking for a move-in ready home with modern upgrades and effortless charm, this is it. Schedule your showing today!
Home Details
Home Type
- Single Family
Est. Annual Taxes
- $2,099
Year Built
- Built in 1979
Lot Details
- Cul-De-Sac
- Southwest Facing Home
- Oversized Lot
- Zero Lot Line
HOA Fees
- $267 Monthly HOA Fees
Parking
- 2 Car Attached Garage
- Garage Door Opener
- Driveway
Home Design
- Shingle Roof
- Stone Siding
- Stucco
Interior Spaces
- 1,414 Sq Ft Home
- 1-Story Property
- Built-In Features
- Ceiling Fan
- Shutters
- Double Hung Windows
- Entrance Foyer
- Great Room
- Combination Dining and Living Room
- Den
- Heated Sun or Florida Room
Kitchen
- Breakfast Area or Nook
- Self-Cleaning Oven
- Electric Cooktop
- Microwave
- Freezer
- Ice Maker
- Dishwasher
- Disposal
Flooring
- Carpet
- Tile
Bedrooms and Bathrooms
- 2 Bedrooms
- Walk-In Closet
- Maid or Guest Quarters
- 2 Full Bathrooms
- Bathtub with Shower
Laundry
- Dryer
- Washer
Home Security
- Impact Glass
- Fire and Smoke Detector
Outdoor Features
- Open Patio
- Porch
Schools
- Lely Elementary School
- East Naples Middle School
- Lely High School
Utilities
- Central Heating and Cooling System
- Cable TV Available
Community Details
- Association fees include cable TV, ground maintenance, road maintenance, street lights
- Association Phone (239) 289-0095
- Shenandoah Estates Subdivision
Listing and Financial Details
- Tax Lot 51
- Assessor Parcel Number 73432040005
Map
Home Values in the Area
Average Home Value in this Area
Tax History
| Year | Tax Paid | Tax Assessment Tax Assessment Total Assessment is a certain percentage of the fair market value that is determined by local assessors to be the total taxable value of land and additions on the property. | Land | Improvement |
|---|---|---|---|---|
| 2023 | $2,154 | $224,350 | $0 | $0 |
| 2022 | $2,182 | $217,816 | $0 | $0 |
| 2021 | $2,192 | $211,472 | $0 | $0 |
| 2020 | $2,140 | $208,552 | $0 | $0 |
| 2019 | $2,097 | $203,863 | $0 | $0 |
| 2018 | $2,046 | $200,062 | $0 | $200,062 |
| 2017 | $2,069 | $142,252 | $0 | $0 |
| 2016 | $1,805 | $129,320 | $0 | $0 |
| 2015 | $1,668 | $117,564 | $0 | $0 |
| 2014 | $1,471 | $106,876 | $0 | $0 |
Property History
| Date | Event | Price | Change | Sq Ft Price |
|---|---|---|---|---|
| 01/20/2025 01/20/25 | For Sale | $485,000 | -- | $343 / Sq Ft |
Purchase History
| Date | Type | Sale Price | Title Company |
|---|---|---|---|
| Special Warranty Deed | $99,800 | Landcastle Title Llc | |
| Trustee Deed | -- | None Available | |
| Warranty Deed | $128,500 | -- | |
| Deed | $84,000 | -- |
Mortgage History
| Date | Status | Loan Amount | Loan Type |
|---|---|---|---|
| Open | $80,000 | Credit Line Revolving | |
| Closed | $69,860 | New Conventional | |
| Previous Owner | $280,000 | Unknown | |
| Previous Owner | $217,800 | Fannie Mae Freddie Mac | |
| Previous Owner | $157,250 | New Conventional | |
| Previous Owner | $132,000 | New Conventional | |
| Previous Owner | $19,700 | New Conventional | |
| Previous Owner | $90,000 | Purchase Money Mortgage | |
| Previous Owner | $66,700 | Purchase Money Mortgage |
Similar Homes in Naples, FL
Source: Florida Gulf Coast Multiple Listing Service
MLS Number: 225006948
APN: 73432040005
- 4829 Molokai Dr Unit 12
- 135 Blue Ridge Dr Unit 35
- 112 Blue Ridge Dr Unit 55
- 4925 Molokai Dr Unit 16
- 1925 Metropolitan Blvd Unit 505
- 0000 Bayshore Dr
- 1925 Metropolitan Blvd Unit 703
- 1925 Metropolitan Blvd Unit PH1
- 1925 Metropolitan Blvd Unit 501
- 1925 Metropolitan Blvd Unit 704
- 1925 Metropolitan Blvd Unit 601
- 1925 Metropolitan Blvd Unit 706
- 1925 Metropolitan Blvd Unit 701
- 1925 Metropolitan Blvd Unit 1002
- 1925 Metropolitan Blvd Unit 1203
- 1925 Metropolitan Blvd Unit 901
- 1925 Metropolitan Blvd Unit 1406
- 1925 Metropolitan Blvd Unit 1105
- 1925 Metropolitan Blvd Unit 1401
- 1925 Metropolitan Blvd Unit 802
- 3639 Kent Dr
- 4903 Catalina Dr
- 3408 Boca Ciega Dr
- 2009 Pine Isle Ln
- 3615 Boca Ciega Dr Unit 109
- 3615 Boca Ciega Dr Unit 314
- 3580 Boca Ciega Dr Unit F-35
- 3625 Boca Ciega Dr Unit 204
- 3625 Boca Ciega Dr
- 3635 Boca Ciega Dr Unit 301
- 1017 Pine Isle Ln Unit 1017
- 3645 Boca Ciega Dr Unit 103
- 21 Lemans Dr
- 3645 Boca Ciega Dr Unit 110
- 3655 Boca Ciega Dr Unit 202
- 3655 Boca Ciega Dr Unit 204
- 95 Le Mans Dr
- 4987 Pepper Cir Unit I-205
- 3139 Boca Ciega Dr Unit B-15
- 4951 Pepper Cir Unit A-101
