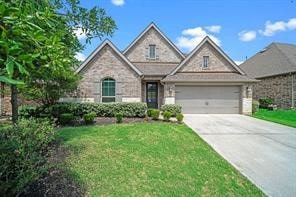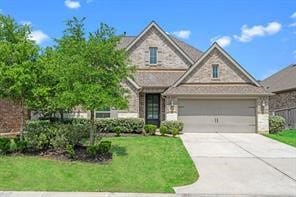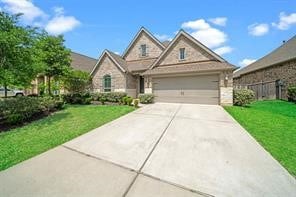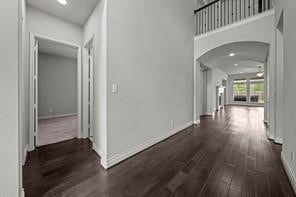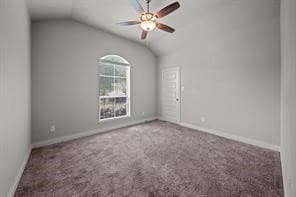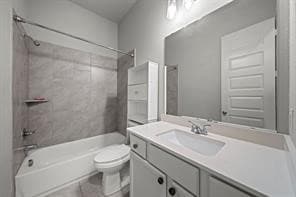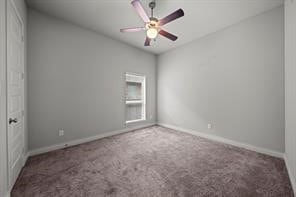212 Red Petal Way Conroe, TX 77304
Highlights
- Fitness Center
- Community Dry Dock
- Deck
- Wilkinson Elementary School Rated A-
- Clubhouse
- Wooded Lot
About This Home
Perfectly situated in Grand Central Park, this Perry home is a gem near Trillium Park. Featuring 3 bedrooms, a home office, game room, extra bedroom, and full bath, this property offers ample space for comfortable living. The kitchen boasts quartz counters, marble backsplash, and a spacious island, all opening up to a cozy family room with a gas fireplace. Hardwood floors add elegance to the main level, while a covered patio and room for a pool make outdoor living a breeze. Move-in ready and priced attractively for quick sale.
Home Details
Home Type
- Single Family
Est. Annual Taxes
- $11,228
Year Built
- Built in 2019
Lot Details
- 7,118 Sq Ft Lot
- Cul-De-Sac
- Back Yard Fenced
- Sprinkler System
- Wooded Lot
Parking
- 2 Car Attached Garage
Home Design
- Traditional Architecture
Interior Spaces
- 3,006 Sq Ft Home
- 2-Story Property
- Wired For Sound
- High Ceiling
- Ceiling Fan
- Decorative Fireplace
- Gas Log Fireplace
- Formal Entry
- Family Room Off Kitchen
- Living Room
- Combination Kitchen and Dining Room
- Home Office
- Game Room
- Attic Fan
- Fire and Smoke Detector
- Washer and Gas Dryer Hookup
Kitchen
- Walk-In Pantry
- Electric Oven
- Gas Cooktop
- <<microwave>>
- Dishwasher
- Kitchen Island
- Self-Closing Drawers and Cabinet Doors
- Disposal
Flooring
- Wood
- Carpet
- Tile
Bedrooms and Bathrooms
- 4 Bedrooms
- 3 Full Bathrooms
- Double Vanity
- Single Vanity
- Soaking Tub
- <<tubWithShowerToken>>
- Separate Shower
Eco-Friendly Details
- Energy-Efficient Exposure or Shade
- Energy-Efficient Thermostat
Outdoor Features
- Deck
- Patio
Schools
- Rice Elementary School
- Peet Junior High School
- Conroe High School
Utilities
- Central Heating and Cooling System
- Heating System Uses Gas
- Programmable Thermostat
- No Utilities
- Cable TV Available
Listing and Financial Details
- Property Available on 6/10/25
- Long Term Lease
Community Details
Overview
- C2c Association
- Grand Central Park Subdivision
Amenities
- Picnic Area
- Clubhouse
- Meeting Room
- Party Room
Recreation
- Community Dry Dock
- Pickleball Courts
- Community Playground
- Fitness Center
- Community Pool
- Park
- Dog Park
- Trails
Pet Policy
- Call for details about the types of pets allowed
- Pet Deposit Required
Map
Source: Houston Association of REALTORS®
MLS Number: 92839184
APN: 5375-02-04700
- 211 Painted Trillium Dr
- 139 Trillium Park Loop
- 303 Trillium Park Loop
- 114 Silver Sky Ct
- 1064 Shoal Creek Trail
- 1068 Shoal Creek Trail
- 542 Black Creek Trail
- 446 Lake Day Dr
- 446 Lake Day Dr
- 446 Lake Day Dr
- 446 Lake Day Dr
- 446 Lake Day Dr
- 446 Lake Day Dr
- 446 Lake Day Dr
- 446 Lake Day Dr
- 446 Lake Day Dr
- 122 Wild Garden Ct
- 211 Twilight Toast Dr
- 111 Coral Bells Ct
- 103 Skyshine Ct
- 285 Trillium Park Loop
- 214 Skybranch Ct
- 1100 S Loop 336 W
- 327 Twilight Toast Dr
- 171 Town Park Dr
- 520 S Rivershire Dr
- 300 Town Park Dr
- 18 Devonshire Dr
- 626 Aspen Falls Ct
- 621 Aspen Falls Ct
- 504 Bristol Tide Ct
- 650 Aspen Falls Ct
- 658 Aspen Falls Ct
- 515 Bristol Tide Ct
- 543 Chestnut Reef Ct
- 186 Moon Dance Ct
- 538 Chestnut Reef Ct
- 215 Moon Dance Ct
- 210 Moon Dance Ct
- 5 Regency Ct
