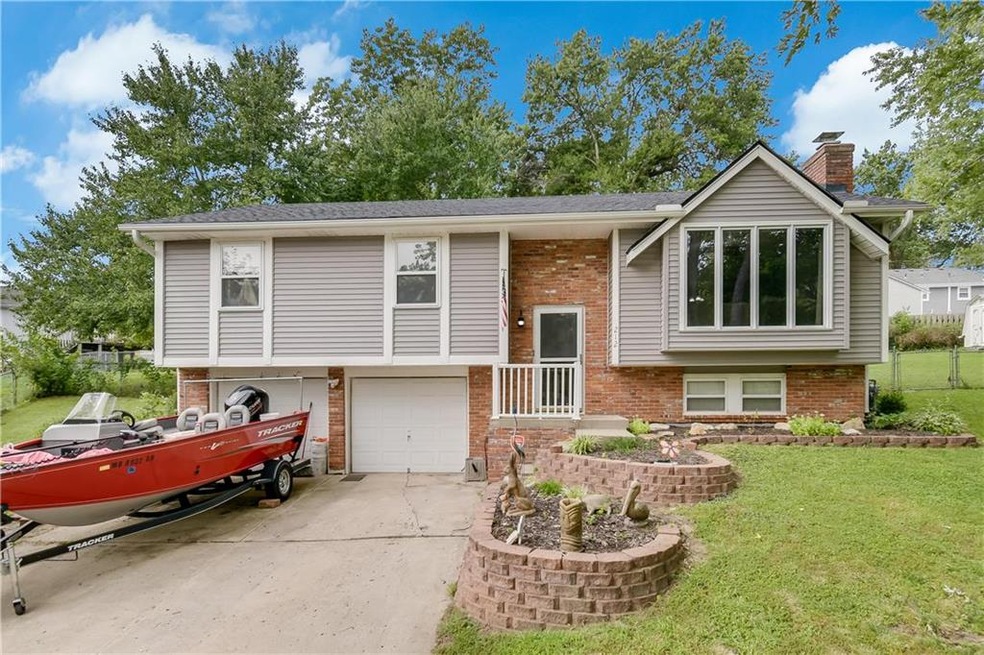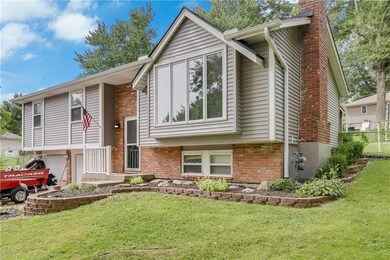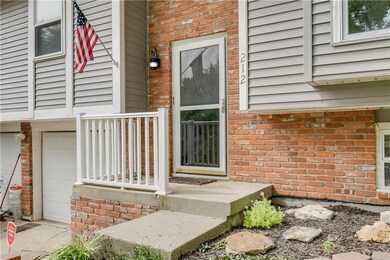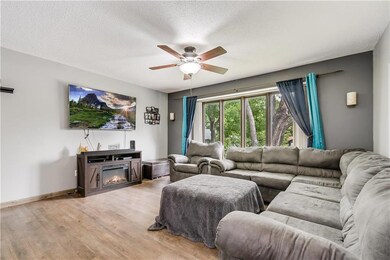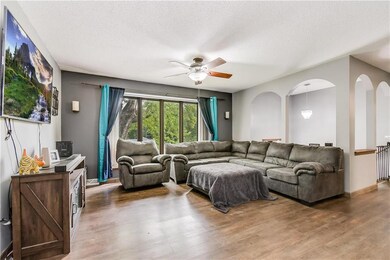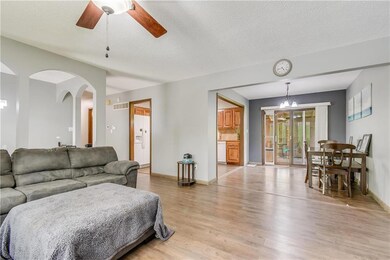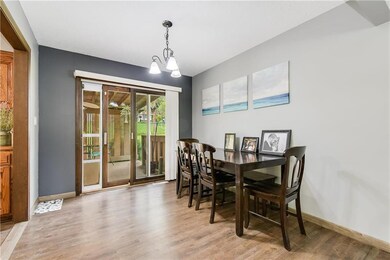
212 S Shrank Ave Independence, MO 64056
Spring Branch NeighborhoodHighlights
- Deck
- Traditional Architecture
- Granite Countertops
- Vaulted Ceiling
- Wood Flooring
- Cul-De-Sac
About This Home
As of October 2020Come look at this cute 3 bed 1.5 bath home! This home has new paint, new flooring, roof, siding, and gutters are only 3 years old. Has a large family room upstairs and large living room with new carpet and half bath downstairs. Great entertaining on the beautiful covered back deck or enjoy the uncovered area to do grilling. This home is located in a cul-de-sac and has a large fully fenced in yard. Has large garage to fit two cars and have room for storage. This wont last long, see it before it's gone!
Last Agent to Sell the Property
Realty Executives License #1999080252 Listed on: 09/13/2020

Home Details
Home Type
- Single Family
Est. Annual Taxes
- $1,989
Year Built
- Built in 1975
Lot Details
- 0.26 Acre Lot
- Cul-De-Sac
- Aluminum or Metal Fence
- Many Trees
Parking
- 2 Car Attached Garage
- Garage Door Opener
Home Design
- Traditional Architecture
- Split Level Home
- Composition Roof
- Vinyl Siding
Interior Spaces
- Wet Bar: Vinyl, All Carpet, Fireplace, Ceiling Fan(s), Ceramic Tiles, Double Vanity, Shower Over Tub
- Built-In Features: Vinyl, All Carpet, Fireplace, Ceiling Fan(s), Ceramic Tiles, Double Vanity, Shower Over Tub
- Vaulted Ceiling
- Ceiling Fan: Vinyl, All Carpet, Fireplace, Ceiling Fan(s), Ceramic Tiles, Double Vanity, Shower Over Tub
- Skylights
- Shades
- Plantation Shutters
- Drapes & Rods
- Family Room with Fireplace
- Combination Kitchen and Dining Room
- Finished Basement
- Sump Pump
- Smart Thermostat
- Laundry on lower level
Kitchen
- Free-Standing Range
- Recirculated Exhaust Fan
- Dishwasher
- Granite Countertops
- Laminate Countertops
- Disposal
Flooring
- Wood
- Wall to Wall Carpet
- Linoleum
- Laminate
- Stone
- Ceramic Tile
- Luxury Vinyl Plank Tile
- Luxury Vinyl Tile
Bedrooms and Bathrooms
- 3 Bedrooms
- Cedar Closet: Vinyl, All Carpet, Fireplace, Ceiling Fan(s), Ceramic Tiles, Double Vanity, Shower Over Tub
- Walk-In Closet: Vinyl, All Carpet, Fireplace, Ceiling Fan(s), Ceramic Tiles, Double Vanity, Shower Over Tub
- Double Vanity
- <<tubWithShowerToken>>
Outdoor Features
- Deck
- Enclosed patio or porch
Schools
- Randall Elementary School
- William Chrisman High School
Utilities
- Central Heating and Cooling System
Community Details
- Arrow Rock Subdivision
Listing and Financial Details
- Exclusions: ATTIC FAN, SHED, FP
- Assessor Parcel Number 16-930-03-39-00-0-00-000
Ownership History
Purchase Details
Home Financials for this Owner
Home Financials are based on the most recent Mortgage that was taken out on this home.Purchase Details
Home Financials for this Owner
Home Financials are based on the most recent Mortgage that was taken out on this home.Purchase Details
Home Financials for this Owner
Home Financials are based on the most recent Mortgage that was taken out on this home.Similar Homes in Independence, MO
Home Values in the Area
Average Home Value in this Area
Purchase History
| Date | Type | Sale Price | Title Company |
|---|---|---|---|
| Warranty Deed | -- | Stewart Title Co | |
| Warranty Deed | -- | Stewart Title Co | |
| Warranty Deed | -- | Northland Title Services |
Mortgage History
| Date | Status | Loan Amount | Loan Type |
|---|---|---|---|
| Open | $157,000 | Stand Alone Second | |
| Closed | $157,000 | FHA | |
| Previous Owner | $132,554 | FHA | |
| Previous Owner | $119,059 | FHA | |
| Previous Owner | $128,981 | FHA |
Property History
| Date | Event | Price | Change | Sq Ft Price |
|---|---|---|---|---|
| 10/22/2020 10/22/20 | Sold | -- | -- | -- |
| 09/20/2020 09/20/20 | Pending | -- | -- | -- |
| 09/16/2020 09/16/20 | Price Changed | $159,900 | -3.0% | $92 / Sq Ft |
| 09/13/2020 09/13/20 | For Sale | $164,900 | +17.9% | $95 / Sq Ft |
| 12/15/2017 12/15/17 | Sold | -- | -- | -- |
| 11/06/2017 11/06/17 | Price Changed | $139,900 | -3.5% | $116 / Sq Ft |
| 10/21/2017 10/21/17 | For Sale | $145,000 | -- | $121 / Sq Ft |
Tax History Compared to Growth
Tax History
| Year | Tax Paid | Tax Assessment Tax Assessment Total Assessment is a certain percentage of the fair market value that is determined by local assessors to be the total taxable value of land and additions on the property. | Land | Improvement |
|---|---|---|---|---|
| 2024 | $2,253 | $33,282 | $3,034 | $30,248 |
| 2023 | $2,253 | $33,283 | $3,808 | $29,475 |
| 2022 | $2,246 | $30,400 | $5,776 | $24,624 |
| 2021 | $2,245 | $30,400 | $5,776 | $24,624 |
| 2020 | $2,021 | $26,600 | $5,776 | $20,824 |
| 2019 | $1,989 | $26,600 | $5,776 | $20,824 |
| 2018 | $1,714 | $21,884 | $3,414 | $18,470 |
| 2017 | $1,714 | $21,884 | $3,414 | $18,470 |
| 2016 | $1,688 | $21,335 | $3,718 | $17,617 |
| 2014 | $1,603 | $20,714 | $3,610 | $17,104 |
Agents Affiliated with this Home
-
Debbie Wyrick

Seller's Agent in 2020
Debbie Wyrick
Realty Executives
(816) 419-3721
2 in this area
256 Total Sales
-
Jayme Generaux

Seller Co-Listing Agent in 2020
Jayme Generaux
Weichert Realtors - Generations
(816) 399-9329
1 in this area
68 Total Sales
-
Micah Spivey
M
Buyer's Agent in 2020
Micah Spivey
Chartwell Realty LLC
(913) 544-5572
1 in this area
35 Total Sales
-
Janet Brooks

Seller's Agent in 2017
Janet Brooks
Realty ONE Group Esteem
(816) 414-3229
99 Total Sales
Map
Source: Heartland MLS
MLS Number: 2242671
APN: 16-930-03-39-00-0-00-000
- 121 N Peck Dr
- 117 S Ellison Way
- 101 S Lacy Rd
- 320 N M 291 Hwy
- 1934 E Mechanic Ave
- 16312 E Independence Ave
- 16204 E Independence Ave
- 15817 E 3rd Terrace Ct S
- 607 S Lacy Rd
- 16300 E Independence Ave
- 1875 E Mechanic Ave
- 701 N Apache Dr
- 15717 E Independence Ave
- 15924 E Cogan Ln
- 15904 E Cogan Ln
- 714 N Arapaho St
- 18600 E 3rd Street Court North Ct N
- 18000 E Dakota Dr
- 1401 E Mechanic Ave
- 17907 E Redwood Dr
