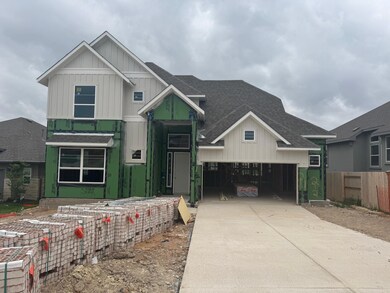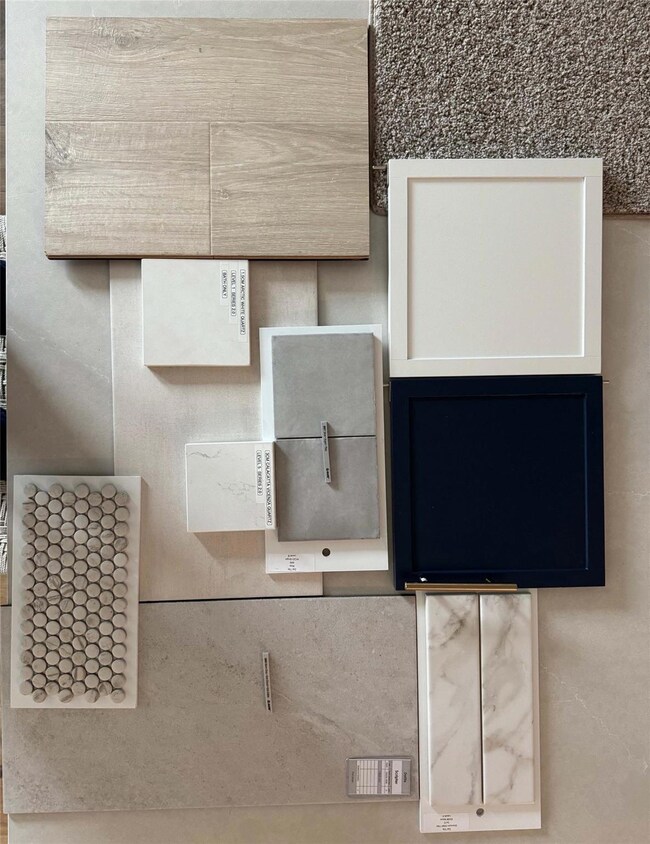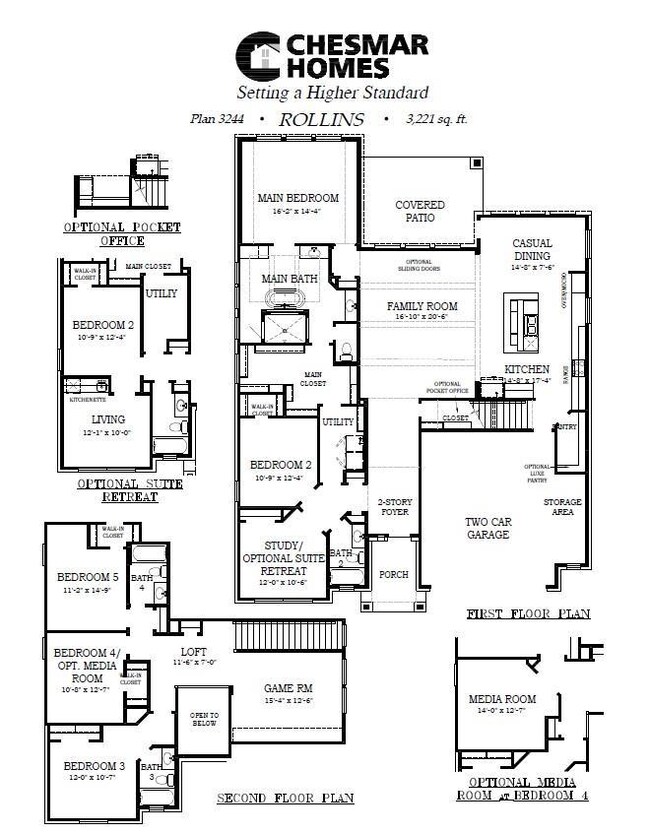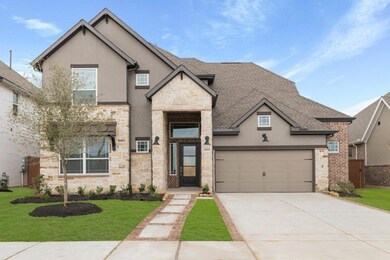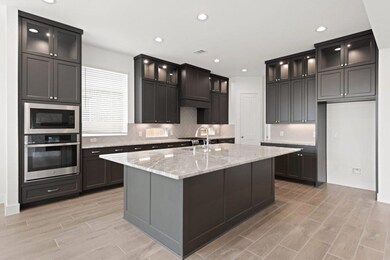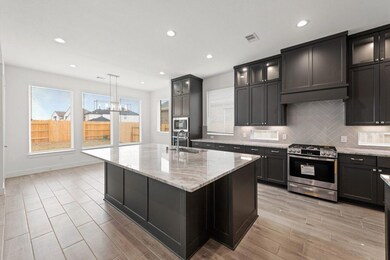
212 Slater Ct Liberty Hill, TX 78642
Estimated payment $3,666/month
Highlights
- New Construction
- Open Floorplan
- Main Floor Primary Bedroom
- Liberty Hill High School Rated A-
- Clubhouse
- High Ceiling
About This Home
**SALE PRICE IS VALID 5/20/25-5/26/25 ONLY**This stunning two-story, 3,221 sq. ft. home is located in a cul-de-sac and features five bedrooms, 4 bathrooms, private study and game room. With the primary suite and an additional bedroom downstairs, it's perfect for multi-generational living or guests. The open-to-below entryway makes a grand first impression, leading into beautiful blonde laminate flooring throughout the living spaces. The kitchen showcases white and navy cabinetry, adding a modern touch. An electric fireplace with floor-to-ceiling decorative tiles creates a stylish focal point in the living room. the primary bathroom is a true retreat, complete with freestanding tub perfect for relaxing. A 2.5 car garage provides extra storage space. Nestled in the sought-after Lariat community in Liberty Hill, this home offers resort-style amenities, scenic trails, and parks, making it ideal for family living.
Listing Agent
Chesmar Homes Brokerage Phone: (888) 924-9949 License #0836640 Listed on: 03/04/2025
Home Details
Home Type
- Single Family
Year Built
- Built in 2025 | New Construction
Lot Details
- 8,712 Sq Ft Lot
- Northwest Facing Home
- Sprinkler System
- Few Trees
- Back Yard Fenced and Front Yard
HOA Fees
- $70 Monthly HOA Fees
Parking
- 2.5 Car Attached Garage
- Driveway
Home Design
- Slab Foundation
- Frame Construction
- Composition Roof
- Concrete Siding
- Masonry Siding
Interior Spaces
- 3,244 Sq Ft Home
- 2-Story Property
- Open Floorplan
- Tray Ceiling
- High Ceiling
- Ceiling Fan
- Recessed Lighting
- Double Pane Windows
- <<energyStarQualifiedWindowsToken>>
- Blinds
- Storage
Kitchen
- Eat-In Kitchen
- Gas Oven
- Gas Range
- <<microwave>>
- Dishwasher
- ENERGY STAR Qualified Appliances
- Kitchen Island
- Quartz Countertops
- Disposal
Flooring
- Carpet
- Laminate
- Tile
Bedrooms and Bathrooms
- 5 Bedrooms | 2 Main Level Bedrooms
- Primary Bedroom on Main
- Walk-In Closet
- 4 Full Bathrooms
- Double Vanity
- Garden Bath
- Walk-in Shower
Home Security
- Carbon Monoxide Detectors
- Fire and Smoke Detector
Eco-Friendly Details
- ENERGY STAR Qualified Equipment
Outdoor Features
- Patio
- Exterior Lighting
- Porch
Schools
- Liberty Hill Elementary School
- Liberty Hill Middle School
- Liberty Hill High School
Utilities
- Central Heating and Cooling System
- Heating System Uses Natural Gas
- Underground Utilities
- ENERGY STAR Qualified Water Heater
Listing and Financial Details
- Assessor Parcel Number 212
- Tax Block H
Community Details
Overview
- Association fees include common area maintenance
- Lariat HOA
- Built by Chesmar Homes
- Lariat Subdivision
Amenities
- Clubhouse
Recreation
- Community Playground
- Community Pool
- Park
- Trails
Map
Home Values in the Area
Average Home Value in this Area
Property History
| Date | Event | Price | Change | Sq Ft Price |
|---|---|---|---|---|
| 05/22/2025 05/22/25 | Pending | -- | -- | -- |
| 05/20/2025 05/20/25 | Price Changed | $549,999 | -16.4% | $170 / Sq Ft |
| 03/31/2025 03/31/25 | Price Changed | $657,740 | -5.7% | $203 / Sq Ft |
| 03/07/2025 03/07/25 | Price Changed | $697,740 | +0.4% | $215 / Sq Ft |
| 03/04/2025 03/04/25 | For Sale | $694,990 | -- | $214 / Sq Ft |
Similar Homes in the area
Source: Unlock MLS (Austin Board of REALTORS®)
MLS Number: 9225537
- 321 Oak Blossom Rd
- 200 Slater Ct
- 108 Slater Ct
- 316 Oak Blossom Rd
- 305 Oak Blossom Rd
- 124 Old Woods Rd
- 213 Luttrell Ln
- 124 Top View Dr
- 518 Outrider Ct
- 205 Green Brush Dr
- 522 Outrider Ct
- 201 Green Brush Dr
- 204 Rollo Rd
- 113 Lookout Point Dr
- 204 Rollo Rd
- 204 Rollo Rd
- 112 Lookout Point Dr
- 116 Lookout Point Dr
- 204 Rollo Rd
- 204 Rollo Rd

