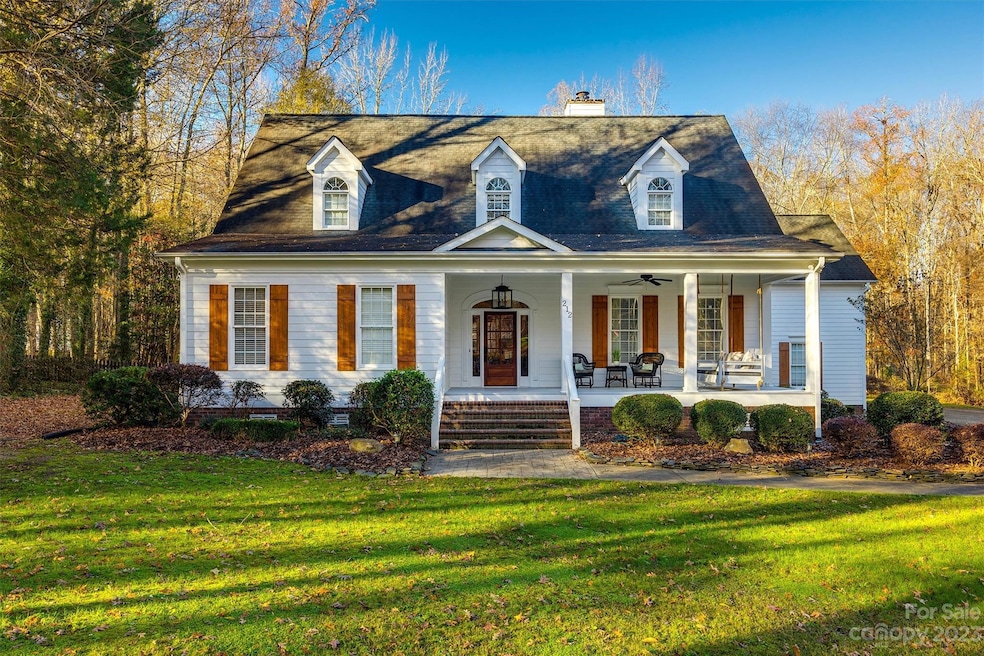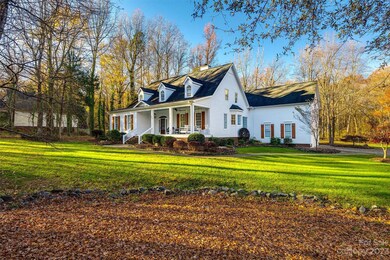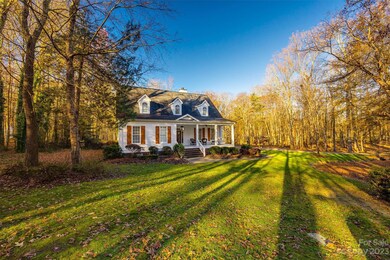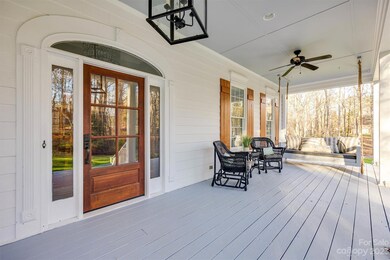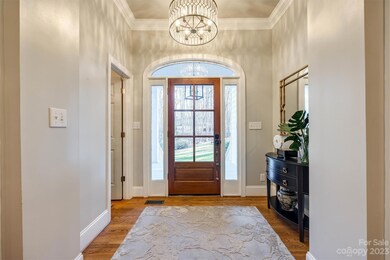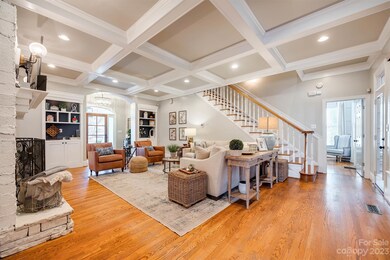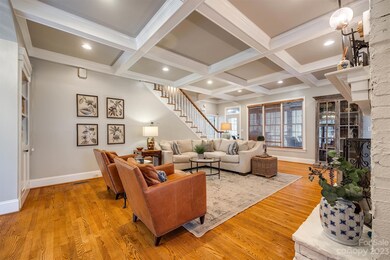
212 Steeple Chase Cir Waxhaw, NC 28173
Highlights
- Private Lot
- Wooded Lot
- Outdoor Fireplace
- Rea View Elementary School Rated A
- Transitional Architecture
- Wood Flooring
About This Home
As of February 2024Welcome to this stunning custom-built French country home on 1.37 acres of private & spacious land. The great room features a coffered ceiling, a shimmering fireplace, & beautiful hardwood floors. The impressive kitchen boasts granite countertops, tiled backsplash, beaded board accents, stainless steel appliances, & large windows that flood the room w/ natural light. Through much of the home you'll find wood floors that add a touch of elegance & complement the 10' ceilings. The luxury primary suite on the main floor is like a resort offering a porcelain tub, tiled shower, & spacious walk-in closets. Upstairs, you'll find a bonus room, rec room, 3 bedrooms, & 2 full bathrooms. The outdoor living space is a true gem with a covered lanai w/ a gas fireplace & outdoor kitchen overlooking the massive backyard & perfect for entertaining. With an oversized garage and top-rated schools, this home has it all! You really must see it in person to fully appreciate all its beauty and charm!
Last Agent to Sell the Property
Better Homes and Gardens Real Estate Paracle Brokerage Email: bhennis@paraclerealty.com License #340132 Listed on: 12/08/2023

Last Buyer's Agent
Berkshire Hathaway HomeServices Carolinas Realty License #280766

Home Details
Home Type
- Single Family
Year Built
- Built in 1998
Lot Details
- Lot Dimensions are 279x210x282x204
- Private Lot
- Wooded Lot
- Property is zoned AM6
Parking
- 2 Car Attached Garage
- 3 Open Parking Spaces
Home Design
- Transitional Architecture
Interior Spaces
- 2-Story Property
- Built-In Features
- Ceiling Fan
- Great Room with Fireplace
- Crawl Space
- Laundry Room
Kitchen
- Breakfast Bar
- Built-In Self-Cleaning Oven
- Gas Cooktop
- Range Hood
- <<microwave>>
- Plumbed For Ice Maker
Flooring
- Wood
- Tile
Bedrooms and Bathrooms
- Walk-In Closet
Outdoor Features
- Covered patio or porch
- Outdoor Fireplace
- Outdoor Kitchen
- Fire Pit
Schools
- Rea View Elementary School
- Weddington Middle School
- Weddington High School
Utilities
- Forced Air Heating and Cooling System
- Heating System Uses Natural Gas
- Electric Water Heater
- Septic Tank
Community Details
- Steeple Chase Subdivision
Listing and Financial Details
- Assessor Parcel Number 06-150-090
Similar Homes in Waxhaw, NC
Home Values in the Area
Average Home Value in this Area
Property History
| Date | Event | Price | Change | Sq Ft Price |
|---|---|---|---|---|
| 02/23/2024 02/23/24 | Sold | $962,000 | 0.0% | $232 / Sq Ft |
| 01/14/2024 01/14/24 | Price Changed | $962,000 | 0.0% | $232 / Sq Ft |
| 01/14/2024 01/14/24 | For Sale | $962,000 | +1.1% | $232 / Sq Ft |
| 12/10/2023 12/10/23 | Pending | -- | -- | -- |
| 12/08/2023 12/08/23 | For Sale | $952,000 | +51.1% | $229 / Sq Ft |
| 11/07/2018 11/07/18 | Sold | $630,000 | -1.3% | $151 / Sq Ft |
| 10/03/2018 10/03/18 | Pending | -- | -- | -- |
| 09/26/2018 09/26/18 | For Sale | $638,000 | -- | $153 / Sq Ft |
Tax History Compared to Growth
Agents Affiliated with this Home
-
Brock Hennis
B
Seller's Agent in 2024
Brock Hennis
Better Homes and Gardens Real Estate Paracle
(480) 869-1774
56 Total Sales
-
Melissa Zimmerman

Buyer's Agent in 2024
Melissa Zimmerman
Berkshire Hathaway HomeServices Carolinas Realty
(440) 503-3580
187 Total Sales
-
Donna Plyler

Seller's Agent in 2018
Donna Plyler
ProStead Realty
(704) 242-2472
51 Total Sales
-
Dianne Lutfy
D
Buyer's Agent in 2018
Dianne Lutfy
Geoff Campbell Realty Inc
(704) 650-0808
8 Total Sales
Map
Source: Canopy MLS (Canopy Realtor® Association)
MLS Number: 4090170
- 00 Providence Rd
- 3032 Kings Manor Dr
- 3021 Kings Manor Dr
- 8706 Ruby Hill Ct
- 8716 Ruby Hill Ct
- 517 Kingsdown Ct
- 305 Red Winter Ct
- 5004 Woodview Ln
- 5008 Woodview Ln
- 0 Belle Forest Ct Unit 94
- 533 Valley Run Dr
- 423 Oakmont Ln
- 12711 Duncourtney Ln
- 300 Eagle Bend Dr
- 8500 Longview Club Dr
- 6012 Hathaway Ln
- 444 Cottonfield Cir
- 5125 Belicourt Dr
- 5101 Belicourt Dr
- 13101 Kensworth Ct
