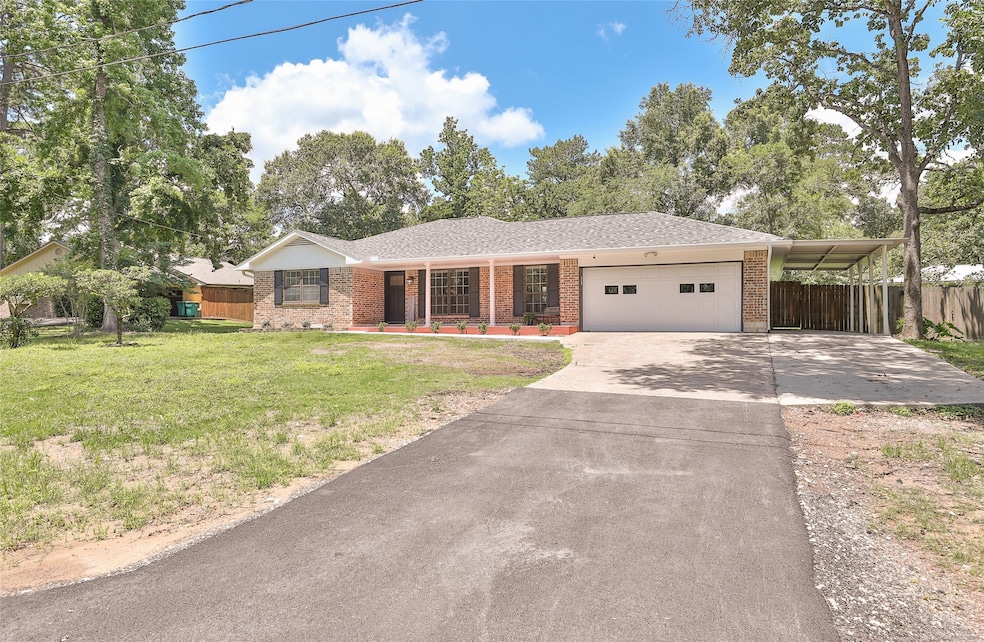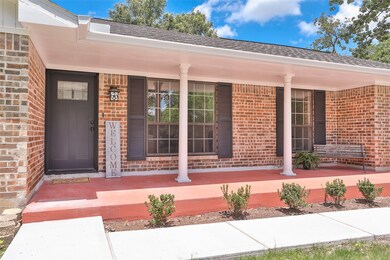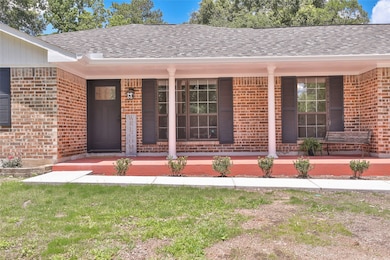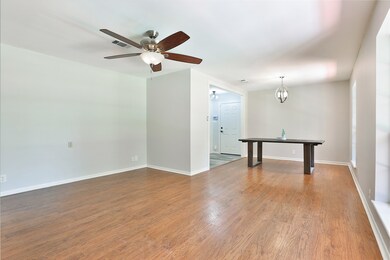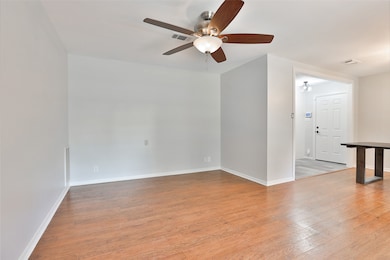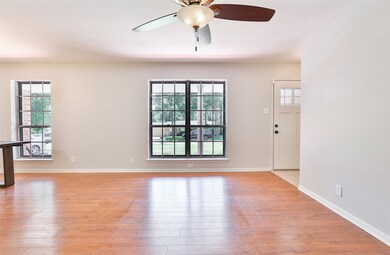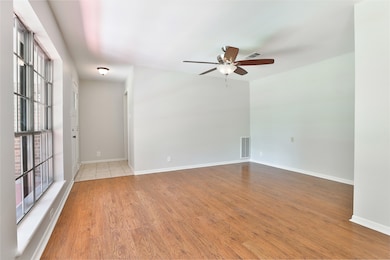212 Summit Dr Conroe, TX 77303
Highlights
- 0.34 Acre Lot
- Traditional Architecture
- Home Office
- Reaves Elementary School Rated A
- Granite Countertops
- Family Room Off Kitchen
About This Home
Welcome to this spacious & versatile rental that offers **the perfect blend of comfort and functionality**. Featuring 3 bedrooms, 2 full bathrooms & a flexible bonus space, this home adapts easily to your lifestyle—whether you need a home office, playroom, or creative studio. The open-concept layout makes entertaining effortless, flowing seamlessly from living to dining to kitchen, so hosting family & friends feels as inviting as ever. **But that's not all**- just behind the garage there is a **studio apartment complete w/ its own kitchenette & full bathroom, ideal for visiting guests, older children, or even a quiet retreat for remote work. Enjoy the outdoors w/a large backyard—perfect for weekend barbecues, lawn games, or simply soaking in the sunshine. There's also a **powered shed with water access**, a convenient solution for storage, hobbies, or even a workshop setup. This home is more than a rental - it's a space designed to live, work, and enjoy! Call today for a tour!!
Home Details
Home Type
- Single Family
Est. Annual Taxes
- $2,211
Year Built
- Built in 1976
Lot Details
- 0.34 Acre Lot
- Back Yard Fenced
Parking
- 2 Car Attached Garage
- 1 Attached Carport Space
Home Design
- Traditional Architecture
Interior Spaces
- 2,116 Sq Ft Home
- 1-Story Property
- Family Room Off Kitchen
- Home Office
- Utility Room
Kitchen
- Breakfast Bar
- Gas Oven
- Gas Range
- Microwave
- Dishwasher
- Granite Countertops
- Self-Closing Drawers and Cabinet Doors
- Disposal
Flooring
- Tile
- Vinyl Plank
- Vinyl
Bedrooms and Bathrooms
- 3 Bedrooms
- 2 Full Bathrooms
Laundry
- Dryer
- Washer
Home Security
- Security System Leased
- Fire Sprinkler System
Schools
- Anderson Elementary School
- Peet Junior High School
- Conroe High School
Utilities
- Central Heating and Cooling System
- Heating System Uses Gas
Listing and Financial Details
- Property Available on 6/5/23
- Long Term Lease
Community Details
Overview
- Sunset Ridge 02 Subdivision
Pet Policy
- Call for details about the types of pets allowed
- Pet Deposit Required
Map
Source: Houston Association of REALTORS®
MLS Number: 17850364
APN: 9100-02-04200
- 101 Summit Dr
- 84 Ridgeway Dr
- 1100 Mann Rd
- 1 Hi lo Ln
- 00 Fm 3083
- 511 Northwood Dr
- 0 League Line Rd
- 4620 Sunnybrook Ln
- 5019 Deerpath Dr
- 3719 Summer Sage Trail
- 3516 Sage Green Trail
- 2408 N Thompson St
- 3520 Sage Green Trail
- 3524 Sage Green Trail
- 4747 Sprout Creek Ct
- 4751 Sprout Creek Ct
- 3528 Sage Green Trail
- 3539 Sage Green Trail
- 2307 N Thompson St
- 503 Jill St
- 110 Sunset Blvd
- 27 Parsons Valley Dr Unit A
- 50 Woodland Hills Dr Unit B
- 62 Woodland Hills Dr Unit B
- 800 N Fm 3083 Rd W
- 2455 N Frazier St
- 5015 Willow Point Dr
- 2307 N Thompson St
- 616 Hildred Ave
- 316 Coldwater Creek Ct
- 1510 League Line Rd
- 2301 N Frazier St
- 1575 League Line Rd
- 1840 Leela Springs Dr
- 1923 Graystone Hills Dr
- 2019 N Thompson St Unit B
- 900 Holly Dr Unit 16
- 2030 Plantation Dr Unit B7
- 2030 Plantation Dr Unit B
- 1799 League Line Rd Unit 4
