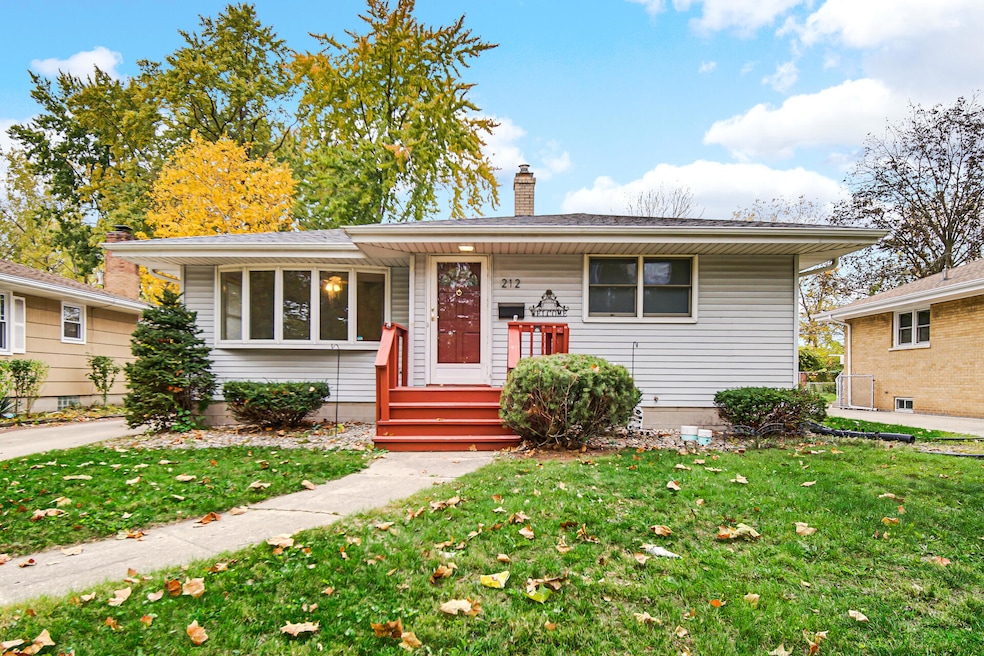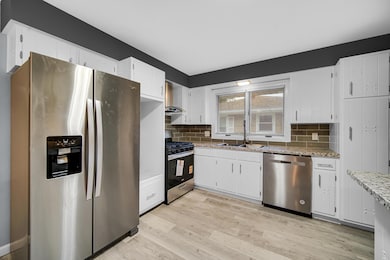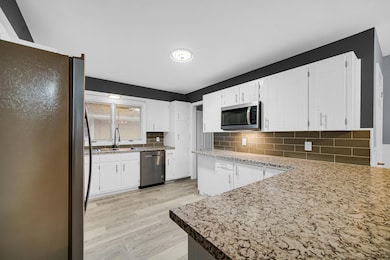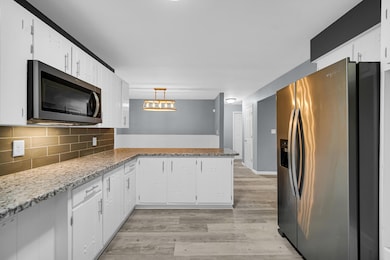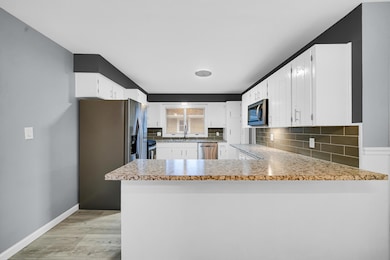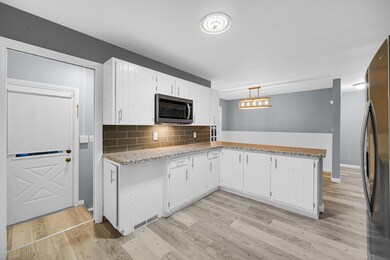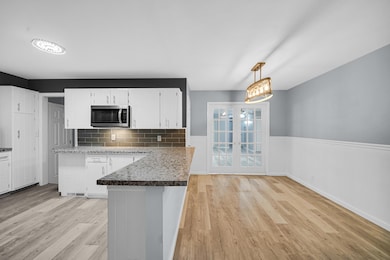212 Timrick Dr Munster, IN 46321
Highlights
- Deck
- Park or Greenbelt View
- 2.5 Car Detached Garage
- Munster High School Rated A+
- No HOA
- 1-minute walk to Kiwanis Park
About This Home
Move-in special 500 off first months rent! Offering a 500 move-in bonus applied toward your first months rent when you sign and move in by December 1st 2025! Home for Rent in the heart of Munster! Beautiful 3 Bed, 3 Bath Ranch across from a great park! Welcome to this charming and spacious ranch-style home nestled in one of Munster's most desirable neighborhoods. Just renovated, new flooring paint, updated bathroom, light fixtures, kitchen and more! Featuring 3 generously sized bedrooms and 3 full bathrooms, this home offers the perfect combination of comfort and functionality. Step inside to discover brand new floors flowing the home, complemented by a cozy fireplace in the living room--perfect for relaxing evenings or entertaining guests. The inviting layout creates a warm and welcoming ambiance throughout. Outside, you'll find a 2.5-car detached garage, offering plenty of space for vehicles, storage, or even a workshop. This home is ideally located just minutes from Community Hospital, close to local restaurants, shops, and parks, and provides quick and easy access to 80/94 for smooth commuting. It is situated in the highly rated Munster School District. Don't miss the opportunity to make this home yours--schedule your private showing today.
Home Details
Home Type
- Single Family
Est. Annual Taxes
- $10,406
Year Built
- Built in 1959
Lot Details
- 8,250 Sq Ft Lot
- Landscaped
Parking
- 2.5 Car Detached Garage
- Garage Door Opener
Property Views
- Park or Greenbelt
- Neighborhood
Interior Spaces
- 1-Story Property
- Great Room with Fireplace
- Living Room
- Dining Room
- Fire and Smoke Detector
- Basement
Kitchen
- Gas Range
- Microwave
- Dishwasher
Flooring
- Carpet
- Tile
- Vinyl
Bedrooms and Bathrooms
- 3 Bedrooms
Laundry
- Dryer
- Washer
Outdoor Features
- Deck
- Front Porch
Utilities
- Forced Air Heating and Cooling System
Community Details
- No Home Owners Association
- Knickerbocker Manor 4Th Add Subdivision
Listing and Financial Details
- Property Available on 11/9/25
- Tenant pays for all utilities, water, telephone, trash collection, sewer, snow removal, hot water, grounds care, gas, electricity, cable TV
- The owner pays for exterior maintenance, taxes, roof maintenance, repairs
- 12 Month Lease Term
- Assessor Parcel Number 450624376018000027
- Seller Considering Concessions
Map
Source: Northwest Indiana Association of REALTORS®
MLS Number: 830594
APN: 45-06-24-376-018.000-027
- 8825 Janeway Ct Unit 1
- 8825 Janeway Ct Unit 8
- 8745 Janeway Ct Unit J3
- 8612 Hohman Ave
- 254 Sycamore Ln
- 8624 Garfield Ave
- 8546 Hohman Ave
- 8549 Forest Ave
- 544 Cedar Ct
- 543 Hickory Ln
- 562 Evergreen Ln
- 8749 Monroe Ave
- 8778 Madison Ave
- 8760 Madison Ave
- 3640 186th St Unit 101
- 3640 186th St Unit 204
- 18443 Maple St
- 19061 Wentworth Ave
- 8838 Madison Ct
- 8706 Madison Ave
- 18428 Lange St
- 3445 N Schultz Dr
- 18333 Wentworth Ave Unit 7
- 3454 Monroe St
- 7843 Jackson Ave
- 325 Fairbanks Place
- 116 Salisbury Dr
- 2824 186th St
- 7611 Kinsley Place
- 2838 Ridge Rd Unit 2
- 17842 Park Ave
- 17941 Wildwood Ave
- 9133 Foliage Ln
- 1618 Camellia Dr Unit D-2
- 19724 Orchard Ave
- 3060 Bernice Ave Unit 1N
- 3002-3044 Bernice Ave
- 19724 Terrace Ave Unit 1
- 17104 Wentworth Ave Unit 6
- 20073 Lakewood Ave
