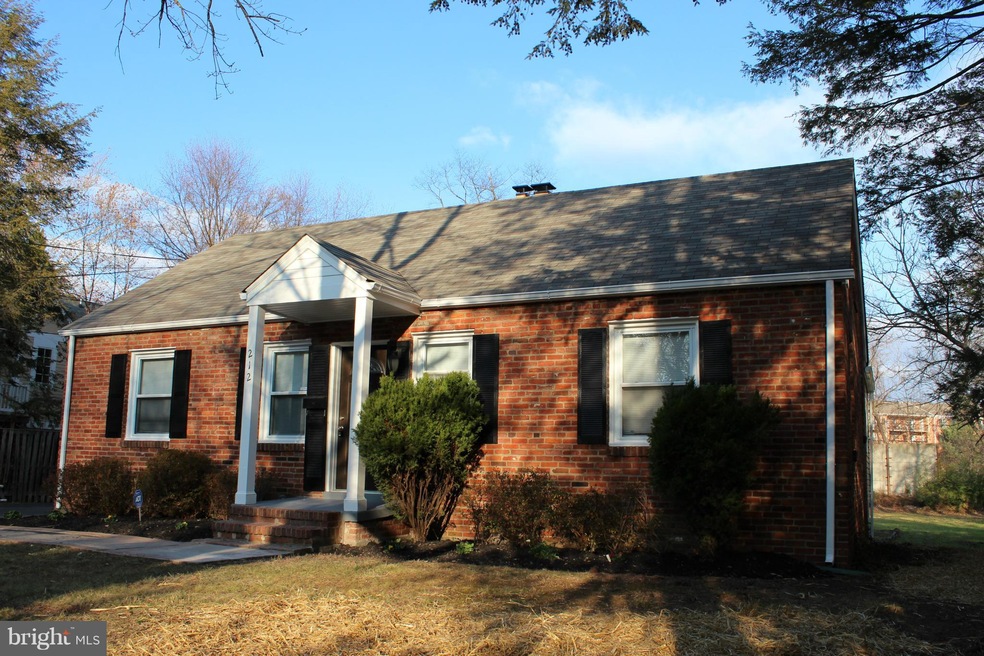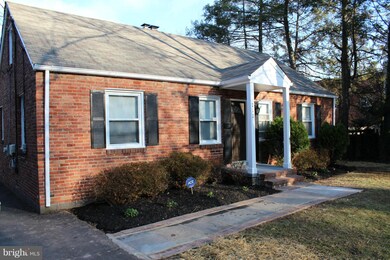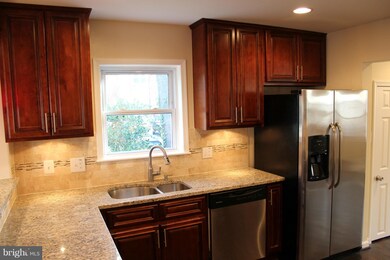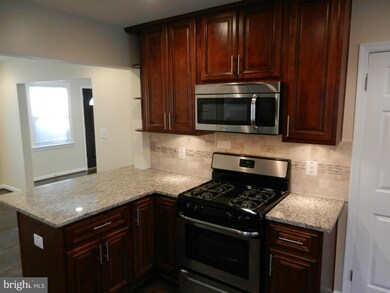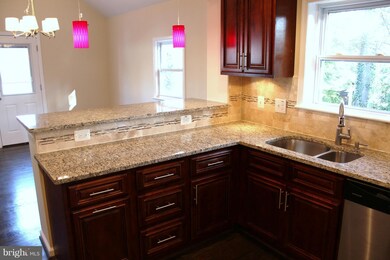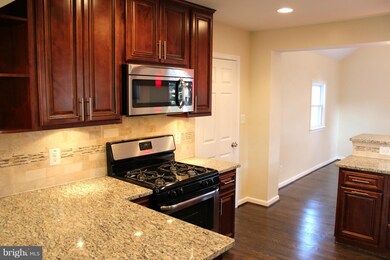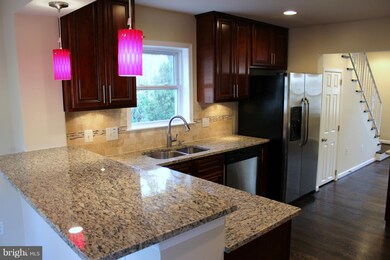
212 W Jefferson St Falls Church, VA 22046
Highlights
- Gourmet Kitchen
- 0.59 Acre Lot
- 1 Fireplace
- Mt. Daniel Elementary School Rated A-
- Rambler Architecture
- No HOA
About This Home
As of February 2015Priced way under appraised & tax assessed value. Completed Renovated w/ BRAND NEW: Kitchen Custom Cabinets with granite countertops and upgraded SS appliances. Brand New bathrooms with custom tile design, refinished Hardwood Floors. Beautiful master suite and loft. Garage and storage shed. Large deck and lot, too much to list. Commuters Dream! Walk to EFC Metro, WOD Trail, and City Life.
Last Agent to Sell the Property
Fairfax Realty of Tysons License #SP98376215 Listed on: 12/12/2014

Home Details
Home Type
- Single Family
Est. Annual Taxes
- $11,250
Year Built
- Built in 1950
Lot Details
- 0.59 Acre Lot
- Property is in very good condition
- Property is zoned R-1A
Parking
- 1 Car Detached Garage
- Off-Site Parking
Home Design
- Rambler Architecture
- Brick Exterior Construction
Interior Spaces
- 1,900 Sq Ft Home
- Property has 2 Levels
- Built-In Features
- 1 Fireplace
- Family Room
- Dining Room
- Laundry Room
Kitchen
- Gourmet Kitchen
- Gas Oven or Range
- <<microwave>>
- Dishwasher
- Upgraded Countertops
- Disposal
Bedrooms and Bathrooms
- 3 Bedrooms | 2 Main Level Bedrooms
- En-Suite Primary Bedroom
- En-Suite Bathroom
Utilities
- Forced Air Heating and Cooling System
- Programmable Thermostat
- Natural Gas Water Heater
Community Details
- No Home Owners Association
Listing and Financial Details
- Tax Lot 51
- Assessor Parcel Number 51-101-011
Ownership History
Purchase Details
Home Financials for this Owner
Home Financials are based on the most recent Mortgage that was taken out on this home.Similar Homes in the area
Home Values in the Area
Average Home Value in this Area
Purchase History
| Date | Type | Sale Price | Title Company |
|---|---|---|---|
| Warranty Deed | $725,000 | -- |
Mortgage History
| Date | Status | Loan Amount | Loan Type |
|---|---|---|---|
| Open | $523,314 | New Conventional | |
| Closed | $580,000 | New Conventional | |
| Previous Owner | $525,000 | Purchase Money Mortgage |
Property History
| Date | Event | Price | Change | Sq Ft Price |
|---|---|---|---|---|
| 07/17/2025 07/17/25 | For Sale | $1,050,000 | +44.8% | $561 / Sq Ft |
| 02/04/2015 02/04/15 | Sold | $725,000 | -5.8% | $382 / Sq Ft |
| 01/18/2015 01/18/15 | Pending | -- | -- | -- |
| 12/12/2014 12/12/14 | For Sale | $769,900 | +45.3% | $405 / Sq Ft |
| 09/08/2014 09/08/14 | Sold | $530,000 | -11.7% | $283 / Sq Ft |
| 06/13/2014 06/13/14 | Pending | -- | -- | -- |
| 06/05/2014 06/05/14 | For Sale | $599,900 | -- | $321 / Sq Ft |
Tax History Compared to Growth
Tax History
| Year | Tax Paid | Tax Assessment Tax Assessment Total Assessment is a certain percentage of the fair market value that is determined by local assessors to be the total taxable value of land and additions on the property. | Land | Improvement |
|---|---|---|---|---|
| 2025 | $12,820 | $1,244,000 | $963,900 | $280,100 |
| 2024 | $12,820 | $1,042,300 | $765,700 | $276,600 |
| 2023 | $12,047 | $979,400 | $665,800 | $313,600 |
| 2022 | $11,716 | $947,100 | $665,800 | $281,300 |
| 2021 | $12,297 | $887,600 | $635,000 | $252,600 |
| 2020 | $12,188 | $857,500 | $613,500 | $244,000 |
| 2019 | $11,790 | $828,100 | $584,100 | $244,000 |
| 2018 | $11,707 | $808,100 | $564,100 | $244,000 |
| 2017 | $11,634 | $800,200 | $564,100 | $236,100 |
| 2016 | $5,947 | $873,600 | $663,700 | $209,900 |
| 2015 | $11,895 | $862,100 | $663,700 | $198,400 |
| 2014 | $11,832 | $862,100 | $663,700 | $198,400 |
Agents Affiliated with this Home
-
Tori McKinney

Seller's Agent in 2025
Tori McKinney
KW Metro Center
(703) 597-9204
107 in this area
243 Total Sales
-
Drew Harmon

Seller Co-Listing Agent in 2025
Drew Harmon
KW Metro Center
(703) 475-1220
2 in this area
10 Total Sales
-
Curtis Morton
C
Seller's Agent in 2015
Curtis Morton
Fairfax Realty of Tysons
(703) 258-4425
23 Total Sales
-
Sarah Howard

Buyer's Agent in 2015
Sarah Howard
Compass
(703) 862-7181
44 Total Sales
-
Tony Vo
T
Seller's Agent in 2014
Tony Vo
Fairfax Realty Select
(703) 533-8660
1 Total Sale
Map
Source: Bright MLS
MLS Number: 1003279058
APN: 51-101-011
- 214 W Jefferson St
- 6924 Fairfax Dr Unit 114
- 6940 Fairfax Dr Unit 200
- 6908 Fairfax Dr Unit 202
- 307 Shadow Walk
- 2200 N Westmoreland St Unit 330
- 2200 N Westmoreland St Unit 202
- 6869 Washington Blvd
- 6877 Washington Blvd
- 6861 Washington Blvd
- 312 W Columbia St
- 6754 26th St N
- 1922 N Van Buren St
- 6708 Langston Blvd Unit A
- 1933 N Van Buren St
- 6947 28th St N
- 500 Great Falls St
- 209 E Broad St
- 2315 N Tuckahoe St
- 6807 29th St N
