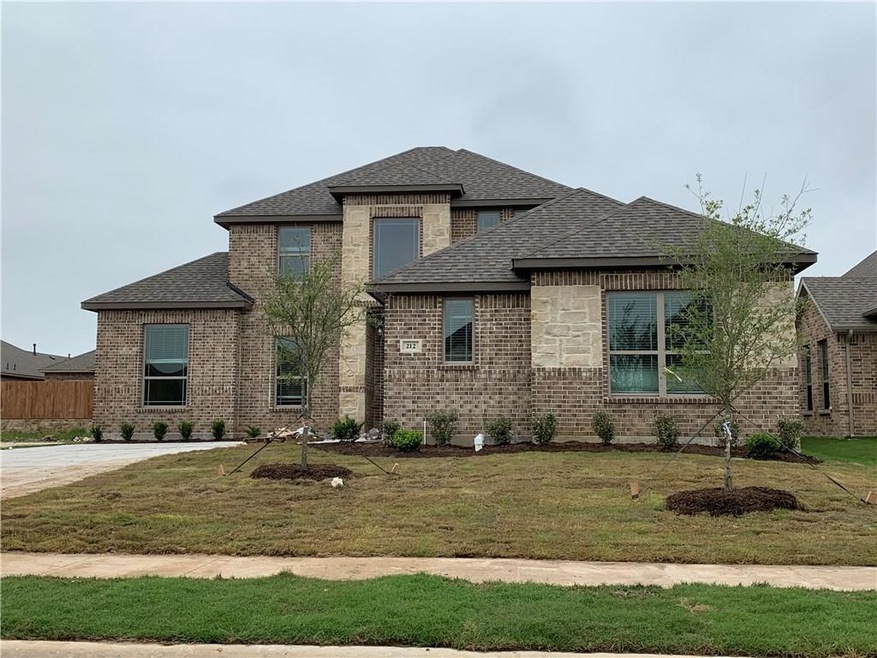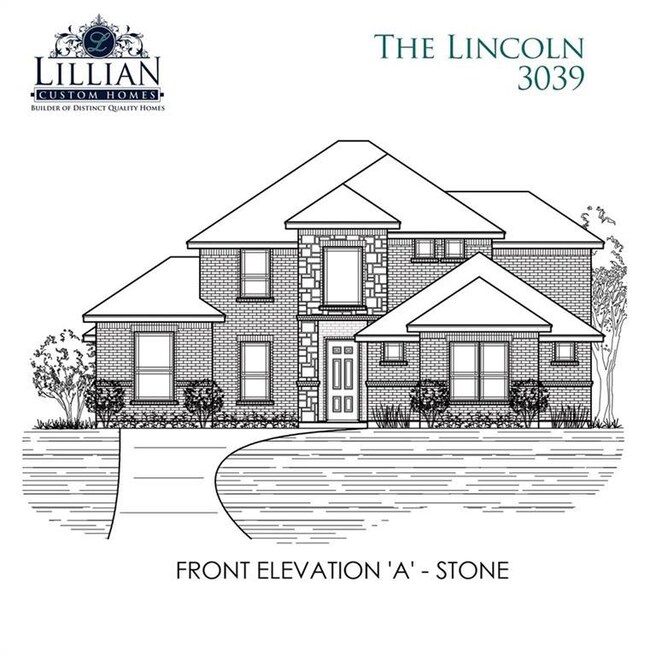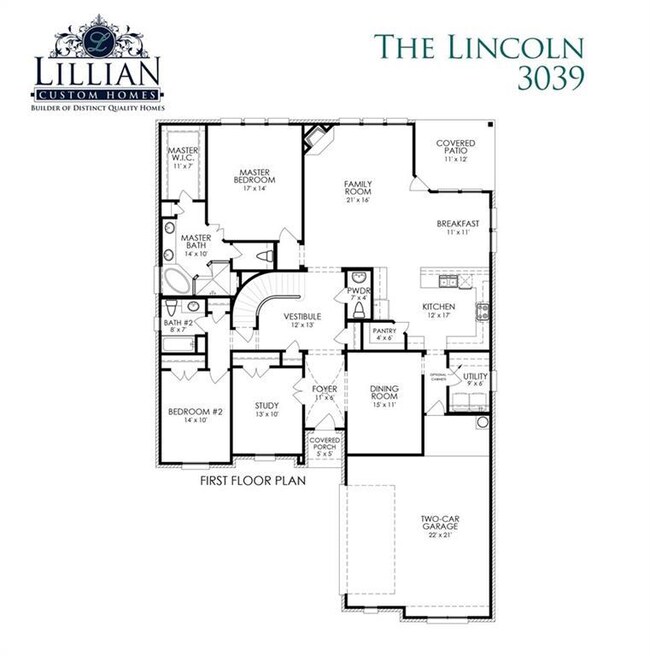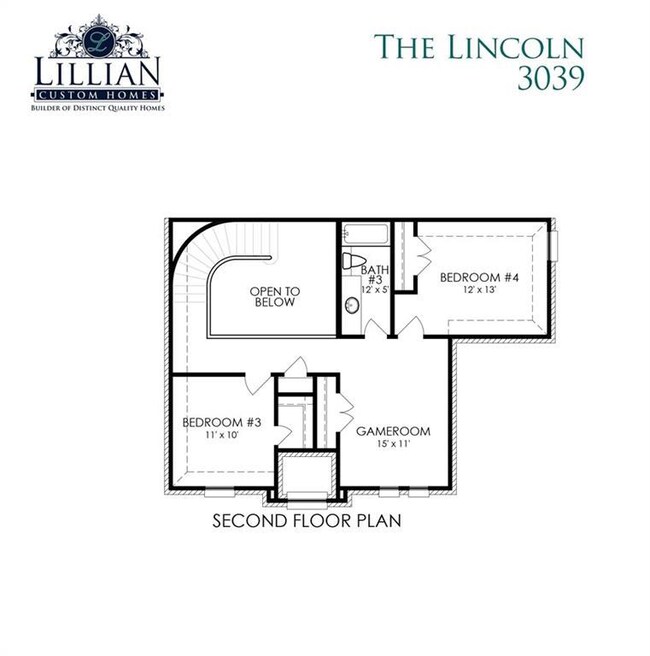
212 Watson St Red Oak, TX 75154
Ellis County NeighborhoodHighlights
- New Construction
- Traditional Architecture
- 2 Car Attached Garage
- Eastridge Elementary School Rated A-
- Covered patio or porch
- Burglar Security System
About This Home
As of November 2019Ready Spring 2019! Lillian Custom Homes, The Lincoln Plan features a Stone elevation, 4 bedrooms, 3.5 bathrooms, Open concept, Breakfast nook, Study, Formal Dining, Family Room with Fireplace, Game Room, Walk-In Closets, Granite Countertops, Covered Porch & Patio, full sprinkler & sod, & 2 Car Garage. Each Lillian Custom Home is Energy Efficient. Savant Smart Home. Ask about our Hometown Heroes program. *This home is currently under construction. Photos are only a representation of this floor plan. Design choices may vary.
Last Agent to Sell the Property
Keller Williams Realty DPR License #0577402 Listed on: 04/05/2019

Last Buyer's Agent
Tracy Hall
JPAR - Plano License #0686213
Home Details
Home Type
- Single Family
Est. Annual Taxes
- $5,843
Year Built
- Built in 2019 | New Construction
Lot Details
- 7,187 Sq Ft Lot
- Wood Fence
- Landscaped
- Sprinkler System
- Few Trees
Parking
- 2 Car Attached Garage
Home Design
- Traditional Architecture
- Brick Exterior Construction
- Slab Foundation
- Composition Roof
- Stone Siding
Interior Spaces
- 3,040 Sq Ft Home
- 2-Story Property
- Ceiling Fan
- Wood Burning Fireplace
Kitchen
- Electric Range
- <<microwave>>
- Plumbed For Ice Maker
- Dishwasher
- Disposal
Flooring
- Carpet
- Ceramic Tile
Bedrooms and Bathrooms
- 4 Bedrooms
Home Security
- Burglar Security System
- Smart Home
- Fire and Smoke Detector
Eco-Friendly Details
- Energy-Efficient Appliances
- Energy-Efficient Insulation
- Energy-Efficient Thermostat
Outdoor Features
- Covered patio or porch
Schools
- Eastridge Elementary School
- Red Oak Middle School
- Red Oak High School
Utilities
- Central Air
- High Speed Internet
- Cable TV Available
Community Details
- Association fees include maintenance structure, management fees
- See Builder HOA
- Camden Park Of Red Oak Subdivision
- Mandatory Home Owners Association
Listing and Financial Details
- Assessor Parcel Number 269928
Ownership History
Purchase Details
Home Financials for this Owner
Home Financials are based on the most recent Mortgage that was taken out on this home.Purchase Details
Home Financials for this Owner
Home Financials are based on the most recent Mortgage that was taken out on this home.Similar Homes in Red Oak, TX
Home Values in the Area
Average Home Value in this Area
Purchase History
| Date | Type | Sale Price | Title Company |
|---|---|---|---|
| Special Warranty Deed | -- | None Available | |
| Vendors Lien | -- | Town Square Title |
Mortgage History
| Date | Status | Loan Amount | Loan Type |
|---|---|---|---|
| Previous Owner | $221,250 | Stand Alone First |
Property History
| Date | Event | Price | Change | Sq Ft Price |
|---|---|---|---|---|
| 07/15/2025 07/15/25 | For Sale | $421,000 | +23.2% | $138 / Sq Ft |
| 11/21/2019 11/21/19 | Sold | -- | -- | -- |
| 10/27/2019 10/27/19 | Pending | -- | -- | -- |
| 04/05/2019 04/05/19 | For Sale | $341,717 | -- | $112 / Sq Ft |
Tax History Compared to Growth
Tax History
| Year | Tax Paid | Tax Assessment Tax Assessment Total Assessment is a certain percentage of the fair market value that is determined by local assessors to be the total taxable value of land and additions on the property. | Land | Improvement |
|---|---|---|---|---|
| 2023 | $5,843 | $376,528 | $0 | $0 |
| 2022 | $7,819 | $342,298 | $0 | $0 |
| 2021 | $7,371 | $311,180 | $30,000 | $281,180 |
| 2020 | $7,862 | $314,170 | $30,000 | $284,170 |
| 2019 | $705 | $26,950 | $0 | $0 |
| 2018 | $806 | $30,800 | $30,800 | $0 |
Agents Affiliated with this Home
-
April Cook
A
Seller's Agent in 2025
April Cook
Hamilton Realty Group
1 in this area
5 Total Sales
-
Ashlee McGhee

Seller's Agent in 2019
Ashlee McGhee
Keller Williams Realty DPR
(469) 835-9060
54 in this area
469 Total Sales
-
T
Buyer's Agent in 2019
Tracy Hall
JPAR - Plano
Map
Source: North Texas Real Estate Information Systems (NTREIS)
MLS Number: 14060512
APN: 269928
- 608 Congressional Ave
- 645 Olympic Way
- 624 Hazeltine Rd
- 208 Cobblestone Cir
- 621 Hazeltine Rd
- 652 Congressional Ave
- 608 Cherry Hills Rd
- 604 Hazeltine Rd
- 727 E Ovilla Rd
- 211 Stonegate Way
- 132 Prairie View Ln
- 112 Prairie Creek Rd
- 223 Troy Ln
- 220 Anthony Ln
- 233 Stonegate Way
- 206 Castle Creek Dr
- 383 Crystal Lake Ln
- 403 Crystal Lake Ln
- 423 Crystal Lake Ln
- 221 Prairie Creek Rd



