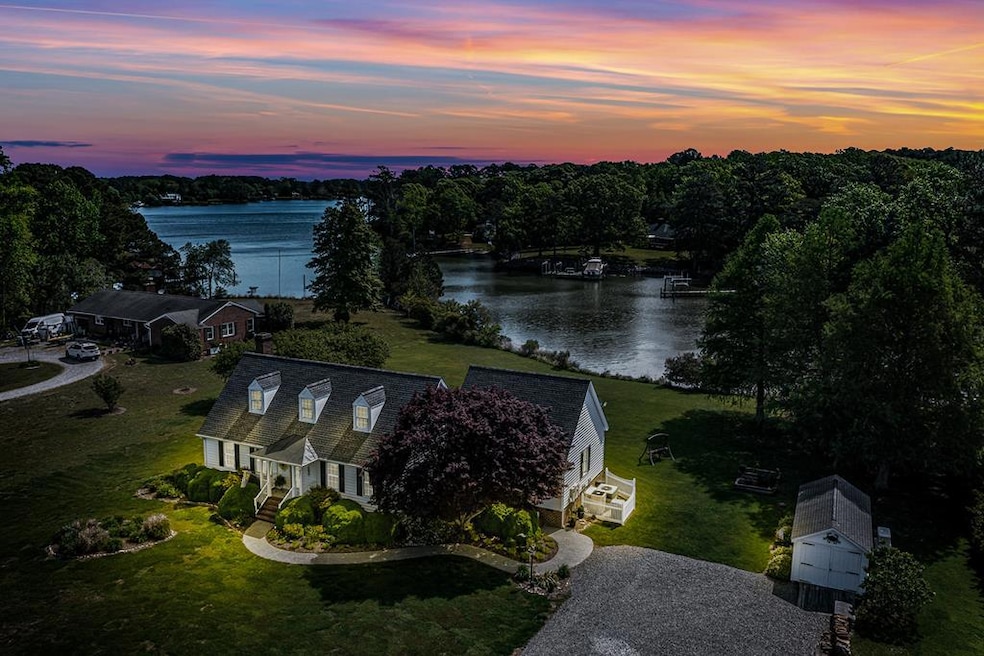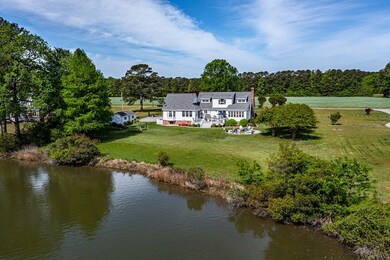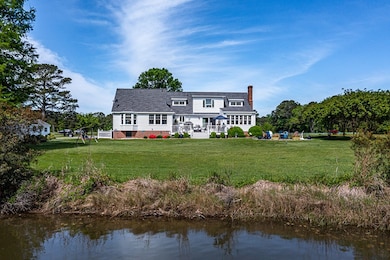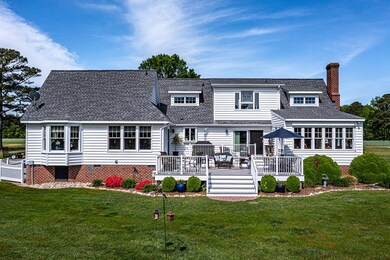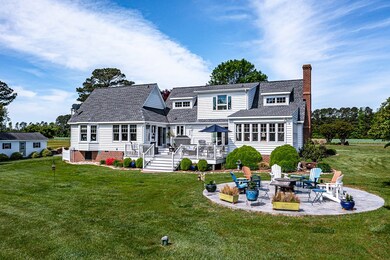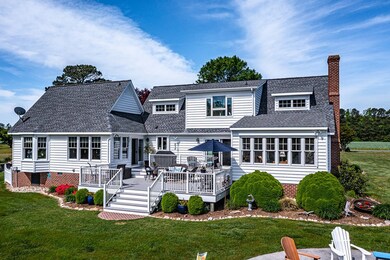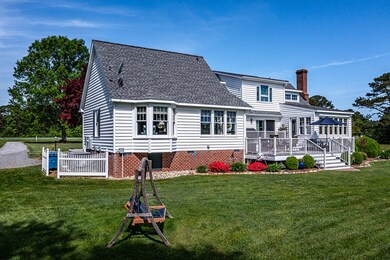
212 Waverly Ln Cobbs Creek, VA 23035
Highlights
- River View
- Deck
- Main Floor Bedroom
- Cape Cod Architecture
- Wood Flooring
- No HOA
About This Home
As of July 2025Welcome to Heron's Call on Queens Creek! Well manicured 1.27 acres with 175 feet of shoreline on Queens Creek with 3.5 feet of water. Prime location by land or water, minutes to the Piankatank River and the Chesapeake Bay. Inviting outdoor areas great for entertaining or enjoying the view. Composition deck, patio and firepit enhance the backyard activities. Lovely entry welcomes you to an open kitchen with plenty of storage and work space, quartz countertops open to a cozy living area with wood burning colonial fireplace and walnut handcrafted mantle. The Heron room is perfect for enjoying the views or watching nature, surrounded by windows. Bright dining room with access to the deck, great for family gatherings or just two. Half bath and utility room. Bonus room at entry great for an office, hobby room or reading room, great possibility. Main floor primary bedroom with bamboo flooring, full bath. Guest bedroom on the main floor. Second floor offers two bedrooms and a full bath. Attic is unfinished with electrical installed, huge space. This custom built home has been well taken care of over the years! Don't miss this gem!
Last Agent to Sell the Property
Isabell K. Horsley R. E., Ltd. Brokerage Phone: 8047582430 License #0225211840 Listed on: 05/01/2025
Co-Listed By
Isabell K. Horsley R. E., Ltd. Brokerage Phone: 8047582430 License #0225248551
Last Buyer's Agent
Isabell K. Horsley R. E., Ltd. Brokerage Phone: 8047582430 License #0225211840 Listed on: 05/01/2025
Home Details
Home Type
- Single Family
Est. Annual Taxes
- $3,088
Year Built
- Built in 1996
Lot Details
- 1.27 Acre Lot
- River Front
- Cleared Lot
- Zoning described as R1
Home Design
- Cape Cod Architecture
- Composition Roof
- Vinyl Siding
Interior Spaces
- 2,733 Sq Ft Home
- 2-Story Property
- Sheet Rock Walls or Ceilings
- Ceiling height of 9 feet or more
- Ceiling Fan
- Living Room with Fireplace
- Dining Room
- River Views
- Sealed Crawl Space
- Fire and Smoke Detector
Kitchen
- Eat-In Kitchen
- Breakfast Bar
- Range
- Microwave
- Dishwasher
Flooring
- Wood
- Wall to Wall Carpet
- Tile
Bedrooms and Bathrooms
- 4 Bedrooms | 2 Main Level Bedrooms
- Walk-In Closet
Laundry
- Dryer
- Washer
Outdoor Features
- Deck
- Patio
- Shed
Utilities
- Central Air
- Heating Available
- Artesian Water
- Gas Water Heater
- Septic Tank
Community Details
- No Home Owners Association
Listing and Financial Details
- Assessor Parcel Number 10G-A-9A
Ownership History
Purchase Details
Purchase Details
Similar Homes in Cobbs Creek, VA
Home Values in the Area
Average Home Value in this Area
Purchase History
| Date | Type | Sale Price | Title Company |
|---|---|---|---|
| Interfamily Deed Transfer | -- | None Available | |
| Deed | -- | None Available |
Mortgage History
| Date | Status | Loan Amount | Loan Type |
|---|---|---|---|
| Open | $20,000 | Credit Line Revolving |
Property History
| Date | Event | Price | Change | Sq Ft Price |
|---|---|---|---|---|
| 07/15/2025 07/15/25 | Sold | $775,000 | -2.5% | $284 / Sq Ft |
| 05/01/2025 05/01/25 | For Sale | $795,000 | -- | $291 / Sq Ft |
Tax History Compared to Growth
Tax History
| Year | Tax Paid | Tax Assessment Tax Assessment Total Assessment is a certain percentage of the fair market value that is determined by local assessors to be the total taxable value of land and additions on the property. | Land | Improvement |
|---|---|---|---|---|
| 2025 | $3,088 | $514,700 | $154,400 | $360,300 |
| 2024 | $2,882 | $514,700 | $154,400 | $360,300 |
| 2023 | $2,882 | $514,700 | $154,400 | $360,300 |
| 2022 | $2,487 | $388,600 | $154,400 | $234,200 |
| 2021 | $2,506 | $388,600 | $154,400 | $234,200 |
| 2020 | $2,506 | $388,600 | $154,400 | $234,200 |
| 2019 | $2,506 | $388,600 | $154,400 | $234,200 |
| 2018 | $2,234 | $388,600 | $154,400 | $234,200 |
| 2017 | $2,234 | $388,600 | $154,400 | $234,200 |
| 2015 | $20,984 | $0 | $0 | $0 |
| 2014 | $20,984 | $388,600 | $154,100 | $234,500 |
| 2013 | $1,826 | $388,600 | $154,100 | $234,500 |
Agents Affiliated with this Home
-
Jessica Bell
J
Seller's Agent in 2025
Jessica Bell
Isabell K. Horsley R. E., Ltd.
(804) 436-4251
84 Total Sales
-
Hilary Scott
H
Seller Co-Listing Agent in 2025
Hilary Scott
Isabell K. Horsley R. E., Ltd.
(804) 580-1018
70 Total Sales
Map
Source: Northern Neck Association of REALTORS®
MLS Number: 118726
APN: 10G-A-9A
- 141 Blue Heron Ln
- 6285 Buckley Hall Rd
- 229 Skipjack Ln
- 229 Skipjack Ln
- 2Lots-10171&10172 Queens Creek Rd
- 6080 Buckley Hall Rd
- 11 Johnson Point Rd
- 69 Light Keeper Ln
- 98 Bradfords Rd
- Lot 7 Hallieford Rd
- Lot 6 Hallieford Rd
- 5667 Buckley Hall Rd
- 18 AC Buckley Hall Rd
- 313 Starkwood Ln
- 2.67 AC Godfrey Bay Rd
- 2.29 AC Godfrey Bay Rd
- 2.67 Godfrey Bay Rd
- 2.29 Godfrey Bay Rd
- 2944 Ridge Rd
- 00 Rocky Point Landing
