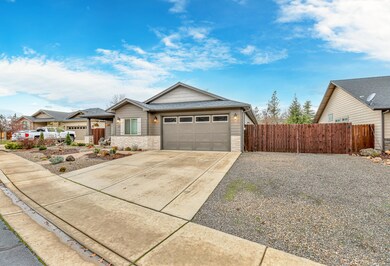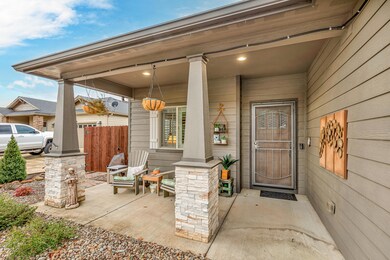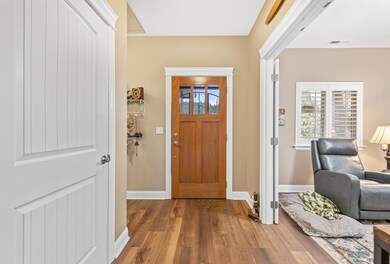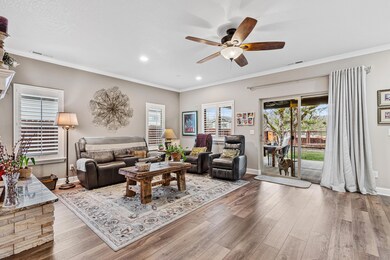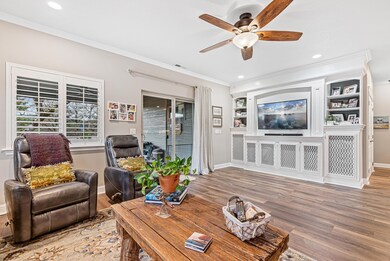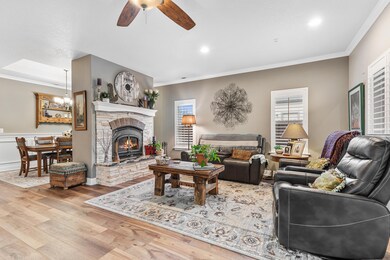
212 White Oak Way Shady Cove, OR 97539
Highlights
- RV or Boat Parking
- Open Floorplan
- Contemporary Architecture
- Gated Parking
- Mountain View
- Granite Countertops
About This Home
As of February 2023Bring your toys! Absolutely beautiful home located in the private community of White Oak Estates. Upon entering the home, you will feel the soothing custom colors that welcome you to the beautiful open space. Complete with a nice office/bedroom perfect for working from home. Large open kitchen with island granite countertop, plenty of cabinetry storage and a cozy fireplace in the family room. From the family room, you can see the covered back patio, wonderful backyard that takes advantage of the mountain views. The wonderful 4 bedroom, 2.5 bathrooms, 2,173 square foot home is located on a .25-acre lot with huge RV Parking & hookups, (roughly 45 feet). Seller recently updated all the floors with LDL vinyl, both bathrooms and laundry room are tiled, new furnace in Dec 2022. Property is completely fenced, with timed sprinklers in the front and back yard. All this with a separate workshop with electrical outlets perfect for small hobbies, located within minutes of the Rogue River.
Last Agent to Sell the Property
Windermere Van Vleet & Assoc2 Brokerage Phone: 541-954-6561 License #200402091 Listed on: 01/06/2023

Last Buyer's Agent
Windermere Van Vleet & Assoc2 Brokerage Phone: 541-954-6561 License #200402091 Listed on: 01/06/2023

Home Details
Home Type
- Single Family
Est. Annual Taxes
- $2,826
Year Built
- Built in 2013
Lot Details
- 0.25 Acre Lot
- Fenced
- Landscaped
- Front and Back Yard Sprinklers
- Sprinklers on Timer
- Garden
HOA Fees
- $42 Monthly HOA Fees
Parking
- 2 Car Attached Garage
- Garage Door Opener
- Gravel Driveway
- Gated Parking
- RV or Boat Parking
Property Views
- Mountain
- Forest
- Neighborhood
Home Design
- Contemporary Architecture
- Frame Construction
- Composition Roof
- Concrete Perimeter Foundation
Interior Spaces
- 2,173 Sq Ft Home
- 1-Story Property
- Open Floorplan
- Wired For Sound
- Ceiling Fan
- Wood Burning Fireplace
- Double Pane Windows
- Living Room with Fireplace
- Dining Room
- Home Office
- Laundry Room
Kitchen
- Eat-In Kitchen
- <<OvenToken>>
- Range Hood
- <<microwave>>
- Kitchen Island
- Granite Countertops
- Disposal
Flooring
- Laminate
- Tile
- Vinyl
Bedrooms and Bathrooms
- 4 Bedrooms
- Walk-In Closet
- Double Vanity
- <<tubWithShowerToken>>
- Bathtub Includes Tile Surround
- Solar Tube
Home Security
- Surveillance System
- Carbon Monoxide Detectors
- Fire and Smoke Detector
Outdoor Features
- Patio
- Fire Pit
- Separate Outdoor Workshop
Schools
- Shady Cove Elementary And Middle School
- Eagle Point High School
Utilities
- Cooling Available
- Heating System Uses Natural Gas
- Heat Pump System
- Water Heater
Listing and Financial Details
- Exclusions: Washer/Dryer/Refrigerator
- Tax Lot 3229
- Assessor Parcel Number 10985552
Community Details
Overview
- White Oak Ridge Subdivision
- On-Site Maintenance
- Maintained Community
- The community has rules related to covenants, conditions, and restrictions, covenants
Security
- Building Fire-Resistance Rating
Ownership History
Purchase Details
Home Financials for this Owner
Home Financials are based on the most recent Mortgage that was taken out on this home.Purchase Details
Home Financials for this Owner
Home Financials are based on the most recent Mortgage that was taken out on this home.Purchase Details
Home Financials for this Owner
Home Financials are based on the most recent Mortgage that was taken out on this home.Purchase Details
Home Financials for this Owner
Home Financials are based on the most recent Mortgage that was taken out on this home.Purchase Details
Home Financials for this Owner
Home Financials are based on the most recent Mortgage that was taken out on this home.Purchase Details
Home Financials for this Owner
Home Financials are based on the most recent Mortgage that was taken out on this home.Purchase Details
Purchase Details
Similar Homes in Shady Cove, OR
Home Values in the Area
Average Home Value in this Area
Purchase History
| Date | Type | Sale Price | Title Company |
|---|---|---|---|
| Warranty Deed | $555,000 | First American Title | |
| Warranty Deed | $476,000 | Ticor Title Company Of Or | |
| Warranty Deed | $309,900 | First American | |
| Warranty Deed | $289,900 | First American | |
| Warranty Deed | $57,000 | Ticor Title | |
| Special Warranty Deed | $40,000 | Amerititle | |
| Deed In Lieu Of Foreclosure | -- | None Available | |
| Deed In Lieu Of Foreclosure | -- | None Available |
Mortgage History
| Date | Status | Loan Amount | Loan Type |
|---|---|---|---|
| Previous Owner | $410,264 | VA | |
| Previous Owner | $320,126 | VA | |
| Previous Owner | $231,920 | Purchase Money Mortgage | |
| Previous Owner | $240,410 | Construction | |
| Previous Owner | $37,000 | Purchase Money Mortgage |
Property History
| Date | Event | Price | Change | Sq Ft Price |
|---|---|---|---|---|
| 02/24/2023 02/24/23 | Sold | $555,000 | -3.5% | $255 / Sq Ft |
| 01/18/2023 01/18/23 | Pending | -- | -- | -- |
| 01/05/2023 01/05/23 | For Sale | $574,900 | +20.8% | $265 / Sq Ft |
| 12/02/2020 12/02/20 | Sold | $476,000 | -1.8% | $219 / Sq Ft |
| 11/01/2020 11/01/20 | Pending | -- | -- | -- |
| 10/02/2020 10/02/20 | For Sale | $484,900 | +56.5% | $223 / Sq Ft |
| 06/22/2016 06/22/16 | Sold | $309,900 | 0.0% | $143 / Sq Ft |
| 05/11/2016 05/11/16 | Pending | -- | -- | -- |
| 05/03/2016 05/03/16 | For Sale | $309,900 | +6.9% | $143 / Sq Ft |
| 05/04/2015 05/04/15 | Sold | $289,900 | -3.0% | $134 / Sq Ft |
| 03/30/2015 03/30/15 | Pending | -- | -- | -- |
| 10/17/2014 10/17/14 | For Sale | $298,800 | +424.2% | $138 / Sq Ft |
| 06/27/2013 06/27/13 | Sold | $57,000 | -12.3% | -- |
| 05/23/2013 05/23/13 | Pending | -- | -- | -- |
| 03/22/2011 03/22/11 | For Sale | $65,000 | -- | -- |
Tax History Compared to Growth
Tax History
| Year | Tax Paid | Tax Assessment Tax Assessment Total Assessment is a certain percentage of the fair market value that is determined by local assessors to be the total taxable value of land and additions on the property. | Land | Improvement |
|---|---|---|---|---|
| 2025 | $3,009 | $256,700 | $61,230 | $195,470 |
| 2024 | $3,009 | $249,230 | $59,450 | $189,780 |
| 2023 | $2,904 | $241,980 | $57,710 | $184,270 |
| 2022 | $2,826 | $241,980 | $57,710 | $184,270 |
| 2021 | $2,742 | $234,940 | $56,020 | $178,920 |
| 2020 | $2,955 | $228,100 | $54,390 | $173,710 |
| 2019 | $2,916 | $215,010 | $51,260 | $163,750 |
| 2018 | $2,900 | $208,750 | $49,760 | $158,990 |
| 2017 | $2,649 | $208,750 | $49,760 | $158,990 |
| 2016 | $2,561 | $196,770 | $46,920 | $149,850 |
| 2015 | $2,480 | $196,770 | $46,920 | $149,850 |
| 2014 | -- | $185,480 | $44,220 | $141,260 |
Agents Affiliated with this Home
-
Jeffrey Johnson

Seller's Agent in 2023
Jeffrey Johnson
Windermere Van Vleet & Assoc2
(541) 779-6520
8 in this area
138 Total Sales
-
J
Seller's Agent in 2020
Jake Jakabosky
RE/MAX
-
Wallace Wright
W
Buyer's Agent in 2020
Wallace Wright
John L. Scott Medford
(541) 414-9055
1 in this area
22 Total Sales
-
D
Seller's Agent in 2016
Deidra Ripsom
John L. Scott Medford
-
Mark Dewey

Seller's Agent in 2015
Mark Dewey
eXp Realty, LLC
(541) 292-3331
2 in this area
52 Total Sales
-
J
Buyer's Agent in 2015
Julie Buchanan
Home Quest Realty
Map
Source: Oregon Datashare
MLS Number: 220157819
APN: 10985552
- 202 White Oak Way
- 205 Madrone Ln
- 7431 Rogue River Dr
- 22071 Highway 62 Unit 54
- 22071 Highway 62 Unit 64
- 7266 Rogue River Dr
- 0 Cabetowne Way Unit 220200666
- 20529 Oregon 62
- 1090 Anglers Place
- 1060 Anglers Place
- 360 Park Dr
- 20 Laurel Dr
- 103 Cedar St
- 0 Cedar St
- 410 Park Dr
- 104 Fir St
- 965 Old Ferry Rd
- 600 Yew Wood Dr
- 2450 Indian Creek Rd
- 551 Hudspeth Ln

