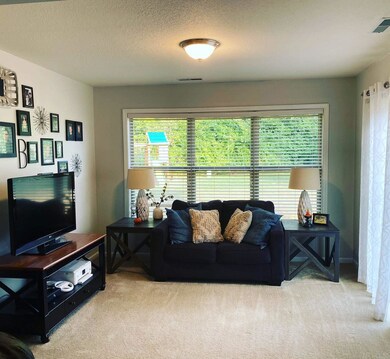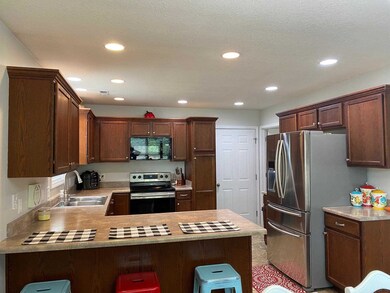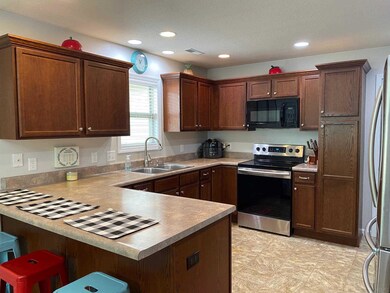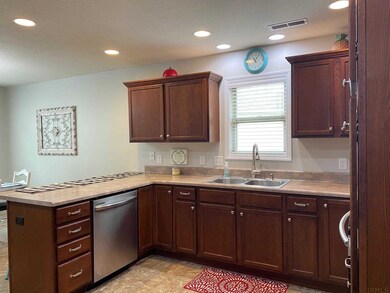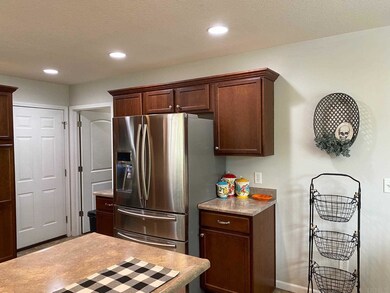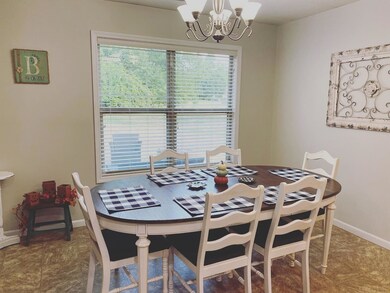
212 Woodland Trail Hartford City, IN 47348
Highlights
- Vaulted Ceiling
- Eat-In Kitchen
- Walk-In Closet
- 3 Car Attached Garage
- Double Vanity
- <<tubWithShowerToken>>
About This Home
As of October 2021Gorgeous 3 bedroom home on the Golf course! Lined with mature trees this private well maintained community offers winding streets great for walking, riding bikes, jogging and city utilities and streets. Driving up to your beautiful home you will enjoy a brick front exterior, vaulted entry and a 3 car finished garage w/ STEEL garage door. The family room is airy and spacious for your comfy furniture and lots of wall space for those big screen TV's! The kitchen offers lovely cherry finish cabinetry, stainless appliances and dining area for a large table. The laundry is located just off the kitchen and boasts extra storage closet, table for folding , deep laundry sink and room for washer & dryer. The sunroom is perfect for your exercise equipment or extra living or dining space with patio doors leading to your concrete patio. The master suite is just perfect with huge walk in closet, wide double shower and double sink vanity. Affordable utilities. The HOA fee is only $40 a year! This affordable home won't last long. Take a look today!
Home Details
Home Type
- Single Family
Est. Annual Taxes
- $1,441
Year Built
- Built in 2010
Lot Details
- 0.31 Acre Lot
- Lot Dimensions are 98x138
- Rural Setting
- Landscaped
- Level Lot
HOA Fees
- $3 Monthly HOA Fees
Parking
- 3 Car Attached Garage
- Garage Door Opener
- Driveway
- Off-Street Parking
Home Design
- Brick Exterior Construction
- Slab Foundation
- Asphalt Roof
- Vinyl Construction Material
Interior Spaces
- 1,616 Sq Ft Home
- 1-Story Property
- Vaulted Ceiling
- Pocket Doors
Kitchen
- Eat-In Kitchen
- Breakfast Bar
Flooring
- Carpet
- Vinyl
Bedrooms and Bathrooms
- 3 Bedrooms
- Walk-In Closet
- 2 Full Bathrooms
- Double Vanity
- <<tubWithShowerToken>>
- Separate Shower
Laundry
- Laundry on main level
- Washer and Electric Dryer Hookup
Attic
- Storage In Attic
- Pull Down Stairs to Attic
Home Security
- Storm Doors
- Fire and Smoke Detector
Outdoor Features
- Patio
Schools
- Blackford Intermediate
- Blackford Middle School
- Blackford High School
Utilities
- Forced Air Heating and Cooling System
- Heating System Uses Gas
Community Details
- $2 Other Monthly Fees
Listing and Financial Details
- Assessor Parcel Number 05-03-15-301-018.000-006
Ownership History
Purchase Details
Home Financials for this Owner
Home Financials are based on the most recent Mortgage that was taken out on this home.Purchase Details
Home Financials for this Owner
Home Financials are based on the most recent Mortgage that was taken out on this home.Purchase Details
Home Financials for this Owner
Home Financials are based on the most recent Mortgage that was taken out on this home.Purchase Details
Purchase Details
Purchase Details
Similar Homes in Hartford City, IN
Home Values in the Area
Average Home Value in this Area
Purchase History
| Date | Type | Sale Price | Title Company |
|---|---|---|---|
| Warranty Deed | $184,500 | None Available | |
| Quit Claim Deed | -- | None Available | |
| Deed | $158,900 | -- | |
| Warranty Deed | $158,900 | Absolute Title | |
| Warranty Deed | -- | None Available | |
| Corporate Deed | -- | None Available | |
| Warranty Deed | -- | None Available |
Mortgage History
| Date | Status | Loan Amount | Loan Type |
|---|---|---|---|
| Open | $170,000 | New Conventional | |
| Previous Owner | $157,100 | VA | |
| Previous Owner | $158,900 | VA |
Property History
| Date | Event | Price | Change | Sq Ft Price |
|---|---|---|---|---|
| 05/31/2025 05/31/25 | Pending | -- | -- | -- |
| 05/30/2025 05/30/25 | For Sale | $259,900 | +40.9% | $161 / Sq Ft |
| 10/05/2021 10/05/21 | Sold | $184,500 | -2.8% | $114 / Sq Ft |
| 09/07/2021 09/07/21 | Pending | -- | -- | -- |
| 09/07/2021 09/07/21 | For Sale | $189,900 | +19.5% | $118 / Sq Ft |
| 04/27/2018 04/27/18 | Sold | $158,900 | -1.9% | $98 / Sq Ft |
| 03/28/2018 03/28/18 | Pending | -- | -- | -- |
| 02/19/2018 02/19/18 | For Sale | $162,000 | -- | $100 / Sq Ft |
Tax History Compared to Growth
Tax History
| Year | Tax Paid | Tax Assessment Tax Assessment Total Assessment is a certain percentage of the fair market value that is determined by local assessors to be the total taxable value of land and additions on the property. | Land | Improvement |
|---|---|---|---|---|
| 2024 | $2,185 | $216,500 | $23,500 | $193,000 |
| 2023 | $2,036 | $203,600 | $22,800 | $180,800 |
| 2022 | $1,779 | $175,900 | $22,800 | $153,100 |
| 2021 | $1,448 | $142,800 | $22,800 | $120,000 |
| 2020 | $1,461 | $144,100 | $22,800 | $121,300 |
| 2019 | $1,459 | $143,900 | $22,800 | $121,100 |
| 2018 | $1,507 | $148,700 | $22,800 | $125,900 |
| 2017 | $1,389 | $136,900 | $22,800 | $114,100 |
| 2016 | $1,360 | $136,000 | $22,800 | $113,200 |
| 2014 | $1,319 | $136,400 | $22,800 | $113,600 |
| 2013 | $1,319 | $134,000 | $21,400 | $112,600 |
Agents Affiliated with this Home
-
Tina Cale-Coons

Seller's Agent in 2025
Tina Cale-Coons
RE/MAX
(765) 499-0411
217 in this area
438 Total Sales
-
Drew Moser

Buyer's Agent in 2025
Drew Moser
Nicholson Realty 2.0 LLC
(765) 618-7408
39 Total Sales
-
Non-BLC Member
N
Buyer's Agent in 2018
Non-BLC Member
MIBOR REALTOR® Association
-
I
Buyer's Agent in 2018
IUO Non-BLC Member
Non-BLC Office
Map
Source: Indiana Regional MLS
MLS Number: 202137362
APN: 05-03-15-301-018-000-006
- 823 W Commercial St
- 724 W Commercial St
- 1601 1/2 W Water St
- 501 S Richmond St
- 130 S Ford St
- 213 W 7th St
- 413 S Cherry St
- 1123 S Jefferson St
- 1517 S Jefferson St
- 607 S Jefferson St
- 401 W Washington St
- 1701 S Monroe St
- 615 W Kickapoo St
- 1550 S 100 W
- 712 W Kickapoo St
- 1368 S State Road 3
- 806 W Grant St
- 1008 W Elm St
- 700 W Grant St
- 221 W Franklin St

