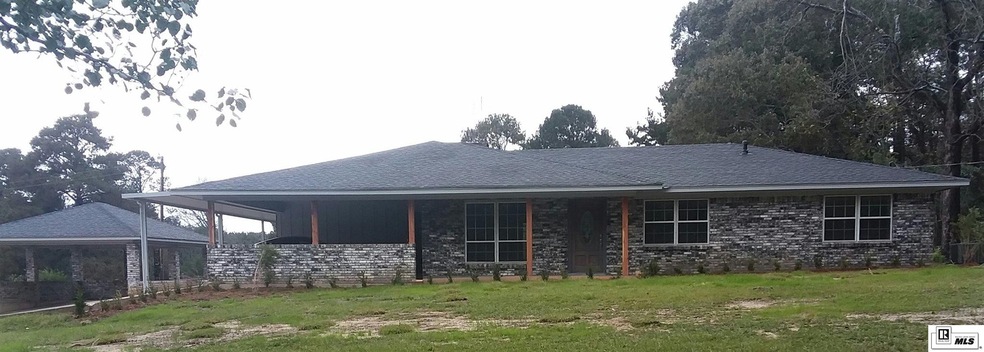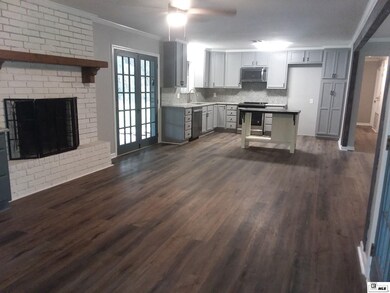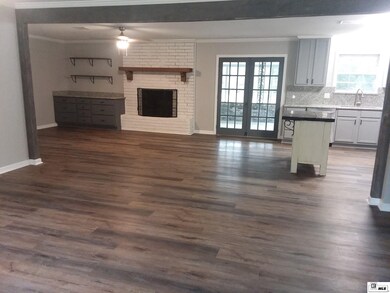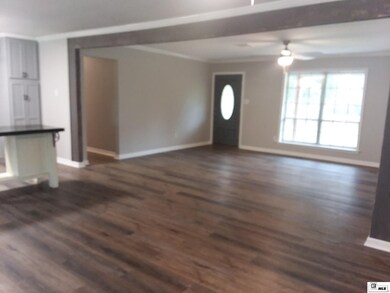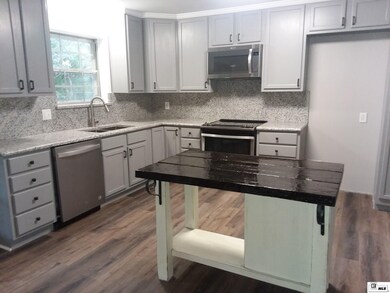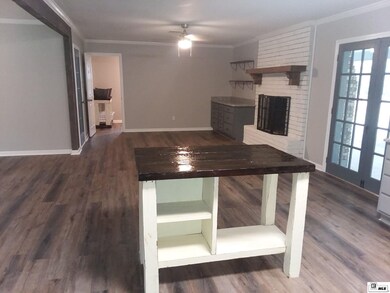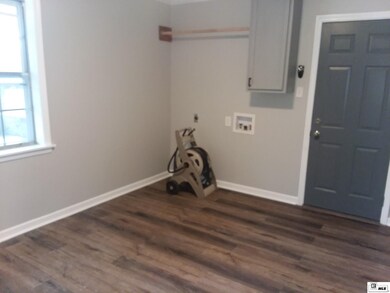
212 Zodie Sims Rd Calhoun, LA 71225
Highlights
- Horse Property
- Ranch Style House
- Fireplace
- Fruit Trees
- Covered patio or porch
- Double Pane Windows
About This Home
As of April 2019AWESOME REMODELED home in Calhoun on 6 quality acres of land totally fenced in corner acreage- Beautiful flooring throughout with stunning gray cabinets and gorgeous granite counter tops Huge open floor plan, master suite and large custom walk in shower. And if that not enough home features a large covered back patio and seperate carport- would make perfect horse property.
Last Agent to Sell the Property
Coldwell Banker Group One Realty License #0000009128 Listed on: 11/14/2018

Home Details
Home Type
- Single Family
Est. Annual Taxes
- $1,970
Lot Details
- 6 Acre Lot
- Wire Fence
- Landscaped
- Cleared Lot
- Fruit Trees
- Wooded Lot
Home Design
- Ranch Style House
- Ranch Property
- Brick Veneer
- Slab Foundation
- Architectural Shingle Roof
Interior Spaces
- Ceiling Fan
- Fireplace
- Double Pane Windows
- Washer and Dryer Hookup
Kitchen
- Electric Oven
- Electric Range
- <<microwave>>
- Dishwasher
Bedrooms and Bathrooms
- 3 Bedrooms
- Walk-In Closet
Parking
- 4 Car Garage
- Detached Carport Space
Outdoor Features
- Horse Property
- Covered patio or porch
Utilities
- Central Air
- Heating Available
- Electric Water Heater
- Septic Tank
Listing and Financial Details
- Home warranty included in the sale of the property
- Assessor Parcel Number 29684
Similar Homes in Calhoun, LA
Home Values in the Area
Average Home Value in this Area
Mortgage History
| Date | Status | Loan Amount | Loan Type |
|---|---|---|---|
| Closed | $235,653 | FHA |
Property History
| Date | Event | Price | Change | Sq Ft Price |
|---|---|---|---|---|
| 04/25/2019 04/25/19 | Sold | -- | -- | -- |
| 11/14/2018 11/14/18 | For Sale | $248,200 | +91.7% | $96 / Sq Ft |
| 07/30/2018 07/30/18 | Sold | -- | -- | -- |
| 06/14/2018 06/14/18 | Pending | -- | -- | -- |
| 06/12/2018 06/12/18 | For Sale | $129,500 | -- | $605 / Sq Ft |
Tax History Compared to Growth
Tax History
| Year | Tax Paid | Tax Assessment Tax Assessment Total Assessment is a certain percentage of the fair market value that is determined by local assessors to be the total taxable value of land and additions on the property. | Land | Improvement |
|---|---|---|---|---|
| 2024 | $1,970 | $21,454 | $6,000 | $15,454 |
| 2023 | $1,970 | $21,157 | $6,000 | $15,157 |
| 2022 | $1,877 | $21,157 | $6,000 | $15,157 |
| 2021 | $1,900 | $21,157 | $6,000 | $15,157 |
| 2020 | $1,900 | $21,157 | $6,000 | $15,157 |
| 2019 | $1,478 | $16,508 | $4,300 | $12,208 |
| 2018 | $851 | $9,501 | $3,538 | $5,963 |
| 2017 | $851 | $9,500 | $3,537 | $5,963 |
| 2016 | $851 | $6,700 | $1,800 | $4,900 |
| 2015 | -- | $6,700 | $1,800 | $4,900 |
| 2014 | -- | $6,700 | $1,800 | $4,900 |
| 2013 | -- | $6,700 | $1,800 | $4,900 |
Agents Affiliated with this Home
-
Donna Spears

Seller's Agent in 2019
Donna Spears
Coldwell Banker Group One Realty
(318) 381-7981
109 Total Sales
-
Harrison Lilly

Buyer's Agent in 2019
Harrison Lilly
Harrison Lilly
(318) 737-6288
825 Total Sales
-
B
Seller's Agent in 2018
Barbara Rea Thomas
John Rea Realty
Map
Source: Northeast REALTORS® of Louisiana
MLS Number: 185614
APN: 29684
- 188 Zodie Sims Rd
- 257 Sugarloaf Dr
- 115 Saint Andrews Dr
- 903 Hodge Watson Rd
- 0 Laguna Villas Dr
- 202 Pinehurst Cir
- 1685 Highway 80 E
- 0 Richardson Rd
- 1705 U S 80
- 3375 Highway 15
- 124 Pine Lake Rd
- 485 Donaldson Rd
- 128 Pine Lake Rd
- 000 C Carter Rd
- 0 (B) Carter Rd
- 0 (A) Carter Rd
- 0 MacHen Rd
- 326 Hedge Hill Cove
- 430 Pine Hills Dr
- 691 Garland Gin Rd
