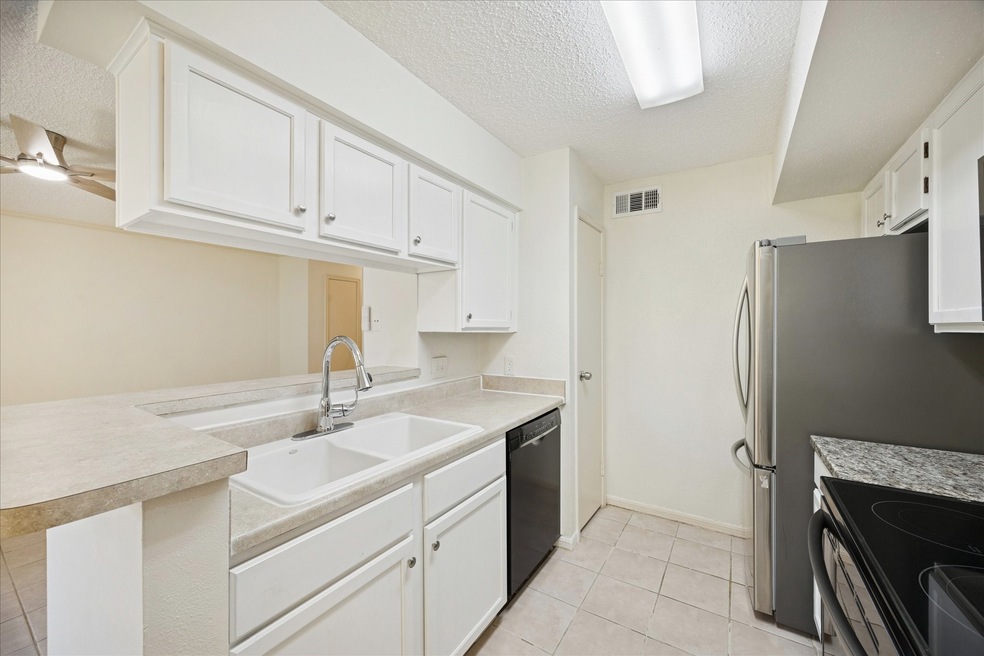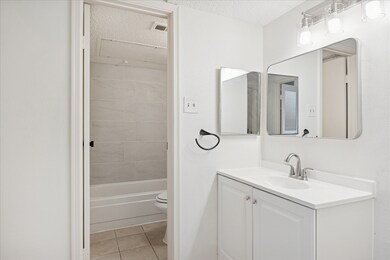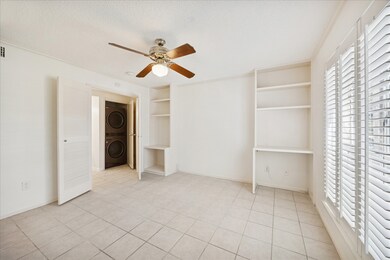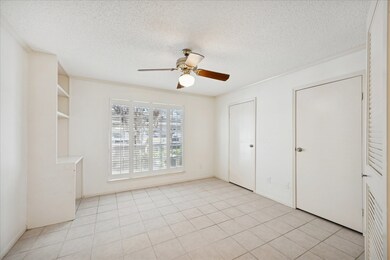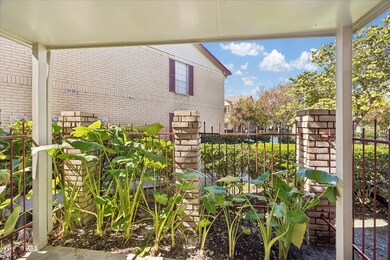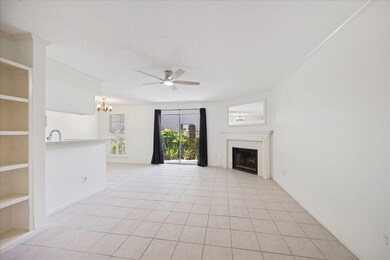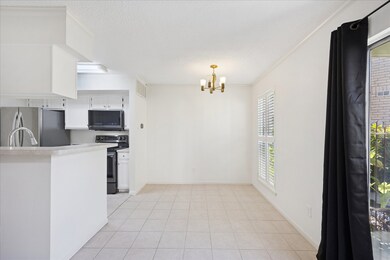2120 El Paseo St Unit 1303 Houston, TX 77054
Astrodome NeighborhoodHighlights
- 3.33 Acre Lot
- Deck
- Community Pool
- Clubhouse
- Traditional Architecture
- Breakfast Room
About This Home
HTX LIVING AT IT'S FINEST IN THE TEXAS MED CENTER! THIS GROUND-FLOOR UNIT IS COMPLETE WITH A PRIVATE PATIO, ONE ASSIGNED PARKING SPACE AND A COZY FIREPLACE. THE CONDO FEATURES A SPACIOUS LIVING ROOM, SEPARATE KITCHEN NOOK, BRAND NEW APPLIANCES AND LOTS OF NATURAL LIGHT. THE PRIMARY BEDROOM HAS AN EN-SUITE BATHROOM WITH A SEPARATE VANITY AREA & CONVENIENTLY LOCATED WASHER & DRYER NEAR THE CLOSET. THE HOME HAS RECENT PAINT, MIRRORS, LIGHT FIXTURES & COMES WITH APPLIANCES. THE BEAUTIFUL AND WELL-MAINTAINED COMPLEX HAS TWO POOLS, TENNIS COURTS, CLUBHOUSE, & CONTROLLED GATES. GREAT LOCATION SO CLOSE TO ALL THAT THE TEXAS MED CENTER HAS TO OFFER W/EXCELLENT WALKABILITY TO THE METRO.
Listing Agent
Compass RE Texas, LLC - The Heights License #0601842 Listed on: 11/11/2025

Condo Details
Home Type
- Condominium
Est. Annual Taxes
- $2,546
Year Built
- Built in 1981
Lot Details
- Fenced Yard
Home Design
- Traditional Architecture
Interior Spaces
- 789 Sq Ft Home
- 1-Story Property
- Ceiling Fan
- Gas Fireplace
- Window Treatments
- Entrance Foyer
- Family Room Off Kitchen
- Living Room
- Breakfast Room
- Utility Room
- Stacked Washer and Dryer
- Tile Flooring
- Security Gate
Kitchen
- Breakfast Bar
- Convection Oven
- Electric Cooktop
- Microwave
- Dishwasher
- Disposal
Bedrooms and Bathrooms
- 1 Bedroom
- 1 Full Bathroom
- Bathtub with Shower
Parking
- 1 Detached Carport Space
- Electric Vehicle Home Charger
- Additional Parking
- Assigned Parking
- Controlled Entrance
Outdoor Features
- Deck
- Patio
Schools
- Whidby Elementary School
- Cullen Middle School
- Lamar High School
Utilities
- Central Heating and Cooling System
- Municipal Trash
Listing and Financial Details
- Property Available on 11/11/25
- Long Term Lease
Community Details
Overview
- Front Yard Maintenance
- Mcmgmt Association
- One Montreal Condo Ph B Subdivision
- Maintained Community
Recreation
- Tennis Courts
- Community Pool
Pet Policy
- Call for details about the types of pets allowed
- Pet Deposit Required
Additional Features
- Clubhouse
- Controlled Access
Map
Source: Houston Association of REALTORS®
MLS Number: 57081909
APN: 1150040130003
- 2120 El Paseo St Unit 1408
- 2120 El Paseo St Unit 2602
- 2120 El Paseo St Unit 3204
- 2120 El Paseo St Unit 403
- 2120 El Paseo St Unit 2106
- 2120 El Paseo St Unit 1503
- 2120 El Paseo St Unit 2614
- 2120 El Paseo St Unit 2607
- 2120 El Paseo St Unit 310
- 2120 El Paseo St Unit 806
- 2120 El Paseo St Unit 1703
- 2120 El Paseo St Unit 3301
- 2120 El Paseo St Unit 209
- 2120 El Paseo St Unit 2905
- 2120 El Paseo St Unit 2603
- 2120 El Paseo St Unit 619
- 2120 El Paseo St Unit 2422
- 2120 El Paseo St Unit 2311
- 2425 Holly Hall St Unit 91
- 2425 Holly Hall St Unit A3
- 2120 El Paseo St Unit 403
- 2120 El Paseo St Unit 2901
- 2120 El Paseo St Unit 1403
- 2120 El Paseo St Unit 3204
- 2120 El Paseo St Unit 1703
- 2120 El Paseo St Unit 2003
- 2120 El Paseo St Unit 102
- 2120 El Paseo St Unit 303
- 2120 El Paseo St Unit 1207
- 2120 El Paseo St Unit 2905
- 2120 El Paseo St Unit 1701
- 2120 El Paseo St Unit 2607
- 2120 El Paseo St Unit 3301
- 2425 Holly Hall St Unit A3
- 2425 Holly Hall St Unit 96
- 8100 Cambridge St Unit 53
- 8100 Cambridge St Unit 40
- 8100 Cambridge St Unit 68
- 8100 Cambridge St Unit 123
- 8100 Cambridge St Unit 92
