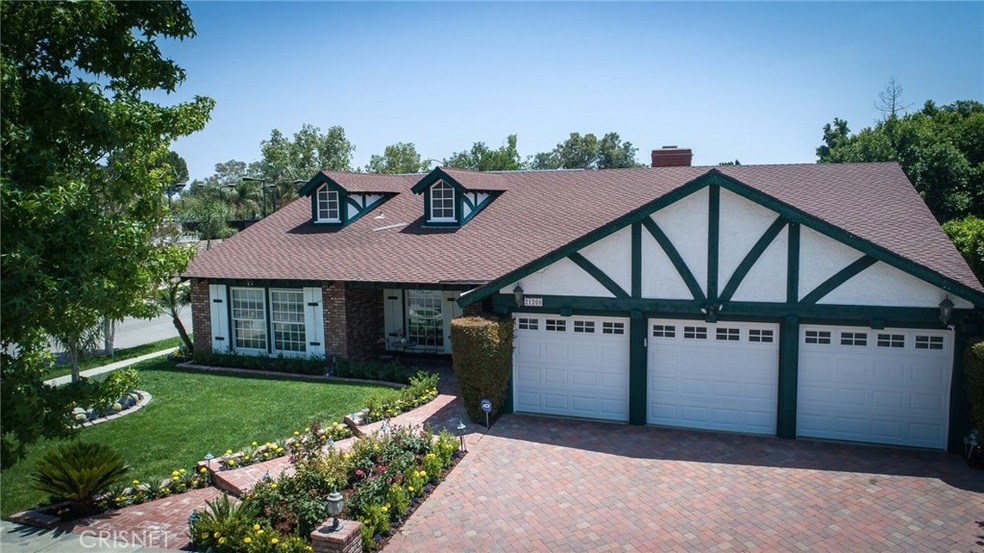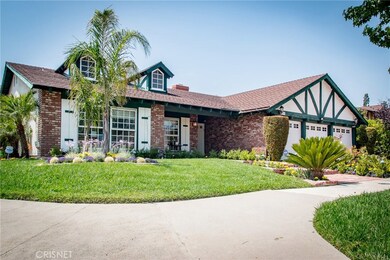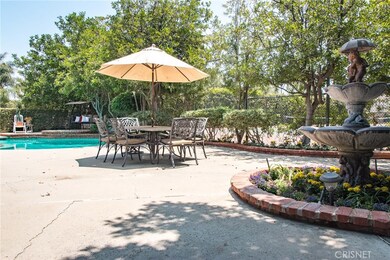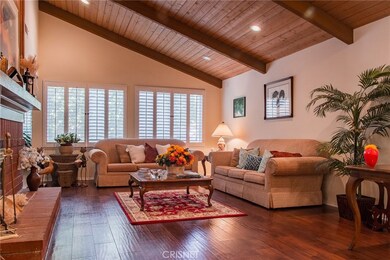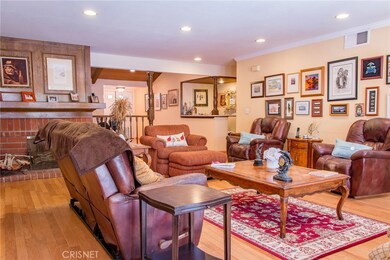
21200 Tulsa St Chatsworth, CA 91311
Chatsworth NeighborhoodHighlights
- In Ground Pool
- Open Floorplan
- Wood Flooring
- Updated Kitchen
- Contemporary Architecture
- Corner Lot
About This Home
As of July 2020Welcome to this Beautiful one-story home in the city of Chatsworth. This home features 4 bedrooms 3 baths, open floor plan, kitchen and living room are bathed in natural sunlight. New hardwood floors have been installed, kitchen is remodeled, freshly painted, and recently landscaped. Are you hoping there’s a full-size tennis court? THERE IS!!! And there’s a pool. That’s right pool!! For those HOT summers. Master -bedroom has sliding glass door with shutters so you could keep the natural light in the morning or brighten up during the day, that leads you outside to your pool. Close to shopping and freeways
Home Details
Home Type
- Single Family
Est. Annual Taxes
- $12,180
Year Built
- Built in 1979
Lot Details
- 0.44 Acre Lot
- Fenced
- Fence is in good condition
- Landscaped
- Corner Lot
- Paved or Partially Paved Lot
- Sprinkler System
- Private Yard
- Property is zoned LARA
Parking
- 3 Car Garage
- Parking Available
- Front Facing Garage
Home Design
- Contemporary Architecture
- Composition Roof
Interior Spaces
- 2,622 Sq Ft Home
- 1-Story Property
- Open Floorplan
- Wet Bar
- Bar
- Ceiling Fan
- Recessed Lighting
- Double Door Entry
- Sliding Doors
- Family Room with Fireplace
- Family Room Off Kitchen
- Formal Dining Room
- Storage
- Laundry Room
Kitchen
- Updated Kitchen
- Open to Family Room
- Eat-In Kitchen
- Granite Countertops
Flooring
- Wood
- Carpet
- Tile
Bedrooms and Bathrooms
- 4 Main Level Bedrooms
- 3 Full Bathrooms
Home Security
- Carbon Monoxide Detectors
- Fire and Smoke Detector
Pool
- In Ground Pool
- In Ground Spa
Outdoor Features
- Open Patio
- Exterior Lighting
Utilities
- Central Heating and Cooling System
Community Details
- No Home Owners Association
- Laundry Facilities
Listing and Financial Details
- Tax Lot 30
- Tax Tract Number 34070
- Assessor Parcel Number 2706031022
Ownership History
Purchase Details
Purchase Details
Home Financials for this Owner
Home Financials are based on the most recent Mortgage that was taken out on this home.Purchase Details
Home Financials for this Owner
Home Financials are based on the most recent Mortgage that was taken out on this home.Purchase Details
Home Financials for this Owner
Home Financials are based on the most recent Mortgage that was taken out on this home.Purchase Details
Purchase Details
Home Financials for this Owner
Home Financials are based on the most recent Mortgage that was taken out on this home.Similar Homes in Chatsworth, CA
Home Values in the Area
Average Home Value in this Area
Purchase History
| Date | Type | Sale Price | Title Company |
|---|---|---|---|
| Gift Deed | -- | None Listed On Document | |
| Grant Deed | $900,000 | Pacific Coast Title | |
| Quit Claim Deed | -- | Progressive Title | |
| Grant Deed | $879,000 | Progressive Title | |
| Interfamily Deed Transfer | -- | Chicago Title Co | |
| Grant Deed | $810,000 | Chicago Title Co |
Mortgage History
| Date | Status | Loan Amount | Loan Type |
|---|---|---|---|
| Previous Owner | $100,000 | Credit Line Revolving | |
| Previous Owner | $500,000 | New Conventional | |
| Previous Owner | $250,000 | Credit Line Revolving | |
| Previous Owner | $448,800 | New Conventional | |
| Previous Owner | $150,000 | Credit Line Revolving | |
| Previous Owner | $560,000 | Purchase Money Mortgage | |
| Previous Owner | $93,000 | Credit Line Revolving | |
| Previous Owner | $20,000 | Stand Alone Second | |
| Previous Owner | $334,000 | Unknown |
Property History
| Date | Event | Price | Change | Sq Ft Price |
|---|---|---|---|---|
| 07/10/2020 07/10/20 | Sold | $900,000 | -1.1% | $343 / Sq Ft |
| 06/01/2020 06/01/20 | Pending | -- | -- | -- |
| 05/19/2020 05/19/20 | For Sale | $909,900 | +3.5% | $347 / Sq Ft |
| 10/20/2017 10/20/17 | Sold | $878,800 | -1.2% | $335 / Sq Ft |
| 09/11/2017 09/11/17 | Pending | -- | -- | -- |
| 06/03/2017 06/03/17 | For Sale | $889,900 | -- | $339 / Sq Ft |
Tax History Compared to Growth
Tax History
| Year | Tax Paid | Tax Assessment Tax Assessment Total Assessment is a certain percentage of the fair market value that is determined by local assessors to be the total taxable value of land and additions on the property. | Land | Improvement |
|---|---|---|---|---|
| 2024 | $12,180 | $955,085 | $721,833 | $233,252 |
| 2023 | $11,953 | $936,359 | $707,680 | $228,679 |
| 2022 | $11,417 | $918,000 | $693,804 | $224,196 |
| 2021 | $11,273 | $900,000 | $680,200 | $219,800 |
| 2020 | $11,747 | $914,302 | $573,884 | $340,418 |
| 2019 | $11,301 | $896,376 | $562,632 | $333,744 |
| 2018 | $11,020 | $878,800 | $551,600 | $327,200 |
| 2016 | $9,869 | $788,900 | $513,300 | $275,600 |
| 2015 | $9,870 | $788,900 | $513,300 | $275,600 |
| 2014 | $8,943 | $694,100 | $451,600 | $242,500 |
Agents Affiliated with this Home
-
Waldina Palacios

Seller's Agent in 2020
Waldina Palacios
WP Real Estate and Home Loans
(818) 970-5994
46 Total Sales
-
Federico Cabral
F
Buyer's Agent in 2020
Federico Cabral
Homequest Real Estate Corp
(818) 388-3743
4 in this area
10 Total Sales
-
Jessica Felix

Seller's Agent in 2017
Jessica Felix
Rodeo Realty
(818) 399-7214
1 in this area
52 Total Sales
Map
Source: California Regional Multiple Listing Service (CRMLS)
MLS Number: SR17124378
APN: 2706-031-022
- 21357 Bermuda St
- 10670 Deering Ave
- 10601 Eton Ave
- 10915 Remmet Ave
- 10545 Willowbrae Ave
- 10444 Canoga Ave Unit 39
- 10557 Owensmouth Ave
- 10515 Owensmouth Ave
- 20700 Nashville St
- 22046 Fig Tree Ln
- 0 Saugus Rd
- 10500 Jordan Ave
- 11 Mayan Dr
- 0 SW Corner of Topang and Tulsa
- 21410 Wahoo Trail
- 10801 Topanga Canyon Blvd
- 10555 Vassar Ave
- 10718 Limerick Ave
- 0 Chickasaw Trail Unit 24-467848
- 10868 Bee Canyon
