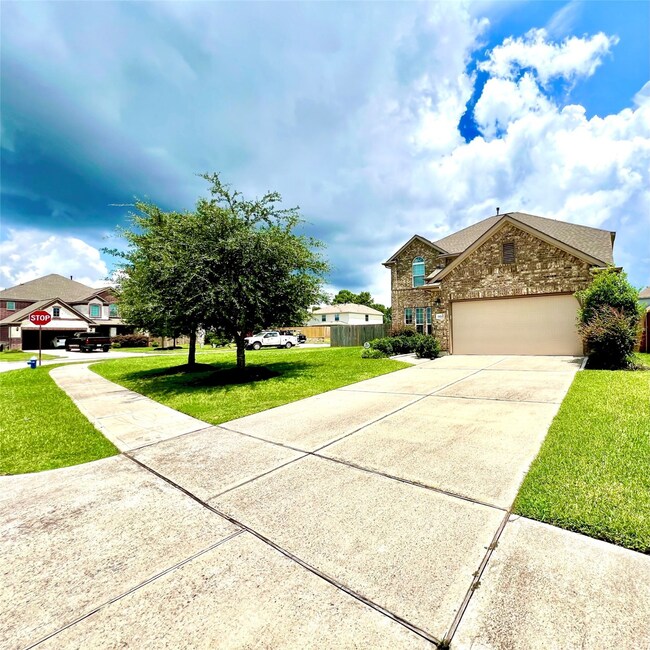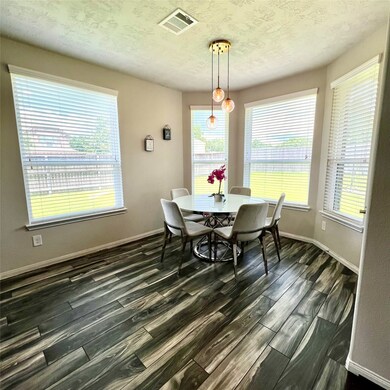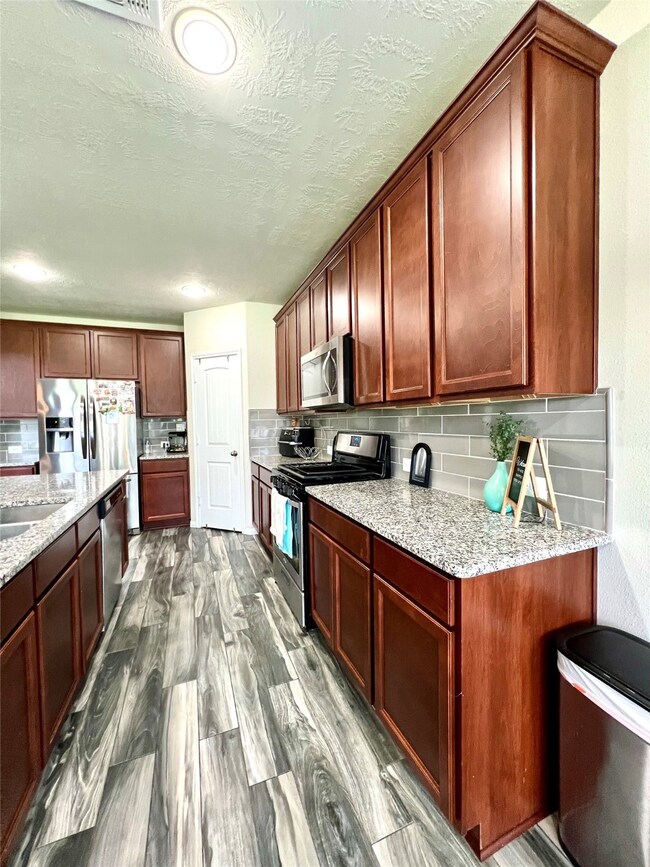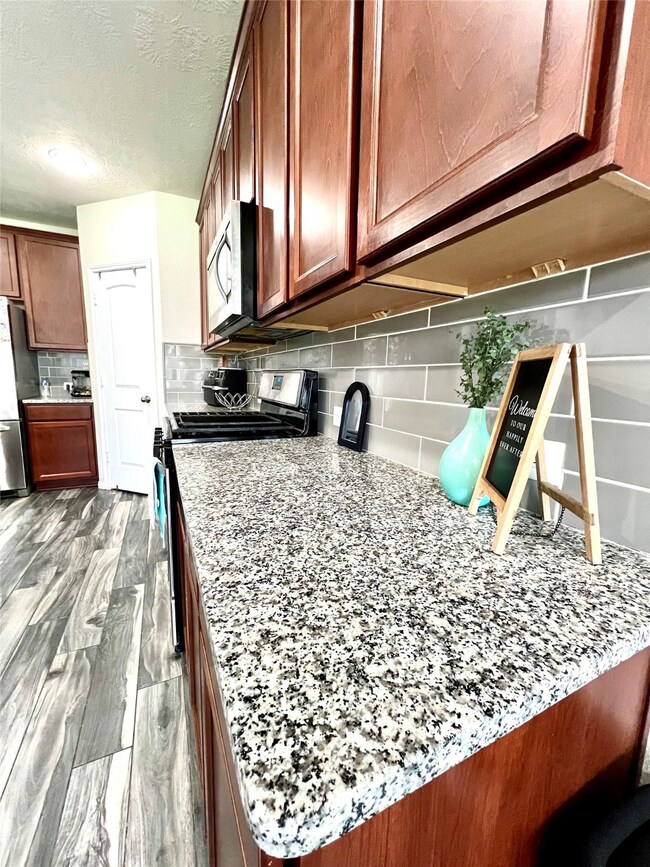21203 Flowering Dogwood Cir Porter, TX 77365
Highlights
- Traditional Architecture
- Game Room
- Family Room Off Kitchen
- Corner Lot
- Breakfast Room
- 2 Car Attached Garage
About This Home
Spacious and well-designed home on a large corner lot offering privacy and space. Features 4 bedrooms and 3.5 bathrooms, including an oversized primary suite with a walk-in closet and a luxurious bathroom with a mounted TV. The open concept layout connects the generous kitchen, living room, and breakfast area—ideal for daily living and entertaining. Kitchen includes granite countertops, ample storage, and a large island with bar seating. Upstairs features three bedrooms, two bathrooms, and a spacious game room. Enjoy the covered patio and fully fenced backyard—perfect for kids and gatherings. Conveniently located near Freeway 59 and Grand Parkway 99, with quick access to shopping centers, medical facilities, and hospitals in the Kingwood area. Convenience, comfort, space, and low electric bills—this home has it all!
Home Details
Home Type
- Single Family
Est. Annual Taxes
- $4,647
Year Built
- Built in 2017
Lot Details
- 9,409 Sq Ft Lot
- Back Yard Fenced
- Corner Lot
Parking
- 2 Car Attached Garage
- Garage Door Opener
- Driveway
Home Design
- Traditional Architecture
Interior Spaces
- 2,502 Sq Ft Home
- Gas Fireplace
- Family Room Off Kitchen
- Living Room
- Breakfast Room
- Dining Room
- Game Room
Kitchen
- Breakfast Bar
- Gas Oven
- Gas Range
- Microwave
- Dishwasher
- Disposal
Flooring
- Carpet
- Laminate
- Tile
Bedrooms and Bathrooms
- 4 Bedrooms
- En-Suite Primary Bedroom
- Double Vanity
Laundry
- Dryer
- Washer
Schools
- Valley Ranch Elementary School
- Pine Valley Middle School
- New Caney High School
Utilities
- Central Heating and Cooling System
- Heating System Uses Gas
- Pellet Stove burns compressed wood to generate heat
Listing and Financial Details
- Property Available on 7/31/25
- 12 Month Lease Term
Community Details
Overview
- Real Management Association
- Azalea District Subdivision
Pet Policy
- No Pets Allowed
Map
Source: Houston Association of REALTORS®
MLS Number: 59808258
APN: 2224-02-05100
- 21315 Shadbush Ave
- 21547 Sullivan Forest Dr
- 21231 Flowering Crape Myrtle Dr
- 21623 Flowering Crab Apple Dr
- 21406 Forest Colony Dr
- 21454 Olympic Forest Dr
- 21119 American Yellowwood Place
- 21399 Forest Colony Dr
- 22586 Valley Canyon Ln
- 21642 Chinese Fir Ln
- 22535 Range Haven Ln
- 22502 Stillwater Canyon Ln
- 22523 Stillwater Valley Ln
- 222 Fm 1314 Rd
- TBD Hueni Rd
- 23100 Fm 1314 Rd
- 111 Fm 1314 Rd
- 0 Fm 1314 Unit 92103507
- 22454 Toronado Ridge Ln
- 000 Andrew Ln
- 21611 Royal Troon Dr
- 22915 Sebastian Dr
- 22514 Rustic Valley Ct
- 21614 Alexandria Forest Ct
- 21645 Forest Colony Dr
- 22506 Stillwater Canyon Ln
- 23473 Partners Way
- 22260 Valley Ranch Pkwy
- 21389 Timber Lodge Ln
- 20290 Park Lake View Dr
- 22331 Auburn Cabin Ln
- 22334 Auburn Cabin Ln
- 21899 Valley Ranch Crossing Dr
- 21583 Elk Haven Ln
- 23744 Martin Cir S
- 22344 Montgomery Pines Rd
- 21346 Huron Bend Dr
- 25018 Farm To Market Road 1314 Unit B
- 23130 Mestina Knoll Dr
- 21283 Lily Springs Dr







