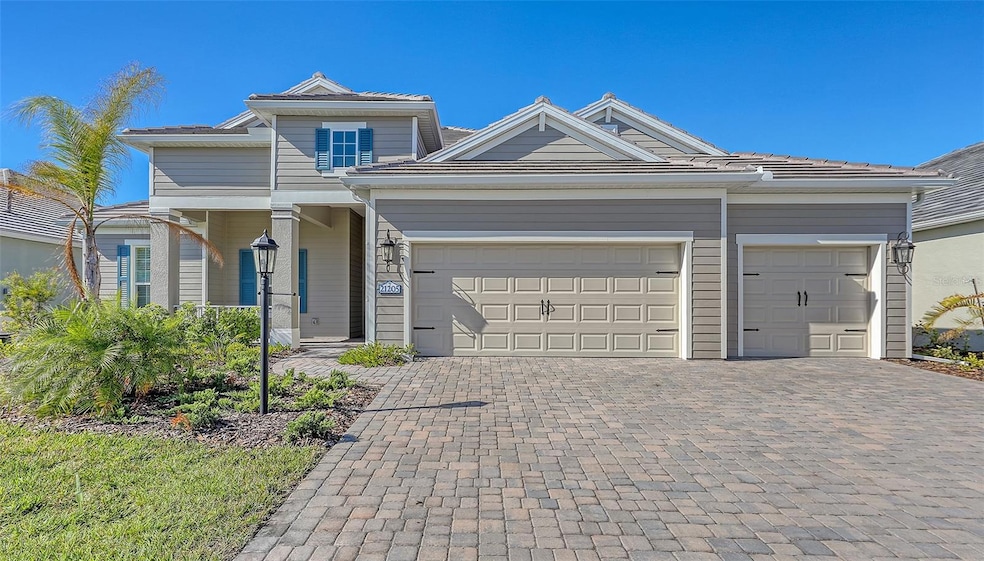
21205 Holmes Cir Venice, FL 34293
Wellen Park NeighborhoodHighlights
- Boat Dock
- Fitness Center
- Gated Community
- Taylor Ranch Elementary School Rated A-
- New Construction
- View of Trees or Woods
About This Home
As of February 2025Grand Palm is a resort style, amenity rich, natural gas community located minutes to charming Downtown Venice, beautiful beaches, Wellen Park downtown and Hwy 75. This spacious, open Kiawah has styligh wood-look tile throughout the home. With 8' Interior doors and 10' ceilings featuring coffered ceilings in the great room & master, heighten the grander. Upgraded kitchen, light cabinets and quartz counter tops, large island. The master has large walk-in closet and walk in shower. The pool bath is conveniently located near 4th bedroom. Pocket sliding glass doors open onto a large covered lanai, complimented by the private pool and spa. Impact windows and smart home features give you peace of mind. Lawn maintenance and community amenities are included in the low HOA.
Last Agent to Sell the Property
NEAL COMMUNITIES REALTY, INC. Brokerage Phone: 941-328-1111 License #3298178 Listed on: 11/19/2024
Home Details
Home Type
- Single Family
Est. Annual Taxes
- $1,302
Year Built
- Built in 2024 | New Construction
Lot Details
- 9,386 Sq Ft Lot
- Lot Dimensions are 71x130
- East Facing Home
- Well Sprinkler System
- Landscaped with Trees
- Property is zoned SAPD
HOA Fees
Parking
- 3 Car Attached Garage
- Garage Door Opener
- Driveway
Home Design
- Coastal Architecture
- Slab Foundation
- Wood Frame Construction
- Tile Roof
- Block Exterior
- Stucco
Interior Spaces
- 2,907 Sq Ft Home
- Open Floorplan
- Low Emissivity Windows
- Blinds
- Great Room
- Family Room Off Kitchen
- Combination Dining and Living Room
- Tile Flooring
- Views of Woods
- Laundry Room
Kitchen
- Cooktop<<rangeHoodToken>>
- <<microwave>>
- Dishwasher
- Stone Countertops
- Disposal
Bedrooms and Bathrooms
- 4 Bedrooms
- Walk-In Closet
- Jack-and-Jill Bathroom
- 3 Full Bathrooms
- Bathtub With Separate Shower Stall
Home Security
- Smart Home
- High Impact Windows
- Fire and Smoke Detector
Outdoor Features
- Covered patio or porch
- Outdoor Kitchen
- Exterior Lighting
- Rain Gutters
Schools
- Taylor Ranch Elementary School
- Venice Area Middle School
- Venice Senior High School
Utilities
- Central Heating and Cooling System
- Heating System Uses Natural Gas
- Heat Pump System
- Underground Utilities
- Gas Water Heater
- High Speed Internet
- Cable TV Available
Listing and Financial Details
- Home warranty included in the sale of the property
- Visit Down Payment Resource Website
- Tax Lot 703
- Assessor Parcel Number 0759140051
- $1,844 per year additional tax assessments
Community Details
Overview
- Association fees include pool, ground maintenance, recreational facilities
- The Castle Group/Toni Michel Association
- Grand Palm Master Association Inc Association
- Built by Neal Communities
- Grand Palm Phases 2A & 2A Subdivision, Kiawah Floorplan
- Grand Palm Community
- The community has rules related to deed restrictions, fencing, vehicle restrictions
Recreation
- Boat Dock
- Tennis Courts
- Pickleball Courts
- Recreation Facilities
- Community Playground
- Fitness Center
- Community Pool
- Community Spa
- Park
- Trails
Additional Features
- Clubhouse
- Gated Community
Ownership History
Purchase Details
Home Financials for this Owner
Home Financials are based on the most recent Mortgage that was taken out on this home.Similar Homes in Venice, FL
Home Values in the Area
Average Home Value in this Area
Purchase History
| Date | Type | Sale Price | Title Company |
|---|---|---|---|
| Special Warranty Deed | $885,000 | Allegiant Title Professionals |
Mortgage History
| Date | Status | Loan Amount | Loan Type |
|---|---|---|---|
| Open | $708,000 | New Conventional |
Property History
| Date | Event | Price | Change | Sq Ft Price |
|---|---|---|---|---|
| 02/11/2025 02/11/25 | Sold | $885,000 | -1.6% | $304 / Sq Ft |
| 01/11/2025 01/11/25 | Pending | -- | -- | -- |
| 11/26/2024 11/26/24 | Price Changed | $898,990 | +7.4% | $309 / Sq Ft |
| 11/25/2024 11/25/24 | Price Changed | $836,990 | -6.9% | $288 / Sq Ft |
| 11/19/2024 11/19/24 | For Sale | $898,990 | -- | $309 / Sq Ft |
Tax History Compared to Growth
Tax History
| Year | Tax Paid | Tax Assessment Tax Assessment Total Assessment is a certain percentage of the fair market value that is determined by local assessors to be the total taxable value of land and additions on the property. | Land | Improvement |
|---|---|---|---|---|
| 2024 | $1,331 | $101,100 | $101,100 | -- |
| 2023 | $1,331 | $116,400 | $116,400 | $0 |
| 2022 | $1,205 | $102,600 | $102,600 | $0 |
| 2021 | $1,116 | $89,500 | $89,500 | $0 |
| 2020 | $0 | $0 | $0 | $0 |
Agents Affiliated with this Home
-
John Neal

Seller's Agent in 2025
John Neal
NEAL COMMUNITIES REALTY, INC.
(941) 313-8575
40 in this area
793 Total Sales
-
Sally Corrick

Buyer's Agent in 2025
Sally Corrick
EXP REALTY LLC
(941) 662-5825
1 in this area
65 Total Sales
Map
Source: Stellar MLS
MLS Number: A4629837
APN: 0759-14-0051
- 21297 Holmes Cir
- 21285 Holmes Cir
- 21225 Wacissa Dr
- 21221 Wacissa Dr
- 12472 Davie Ct
- 1600 N River Rd Unit C83
- 13056 Steinhatchee Loop
- 12444 Destin Loop
- 13149 Steinhatchee Loop
- 12676 Sagewood Dr
- 13153 Steinhatchee Loop
- 21203 Sandal Foot Dr
- 12656 Sagewood Dr
- 12353 Auburndale Ct
- 12679 Sagewood Dr
- 12420 Destin Loop
- 12404 Destin Loop
- 12689 Sagewood Dr
- 13169 Steinhatchee Loop
- 21620 Cedar Key Way
