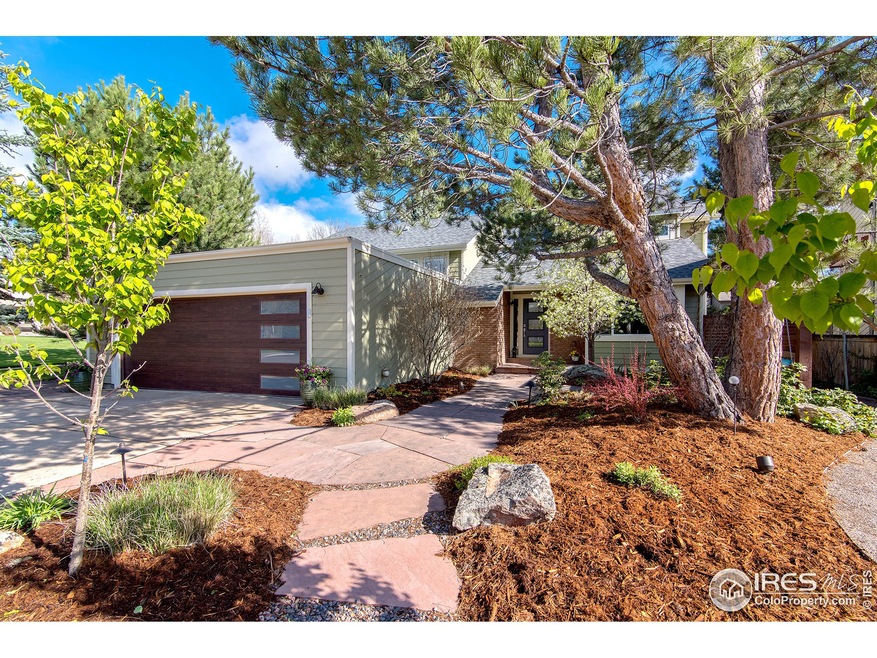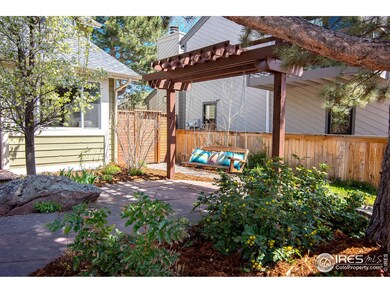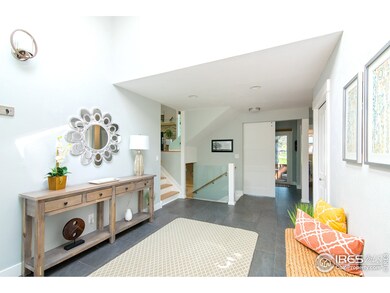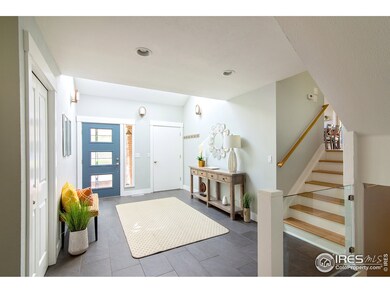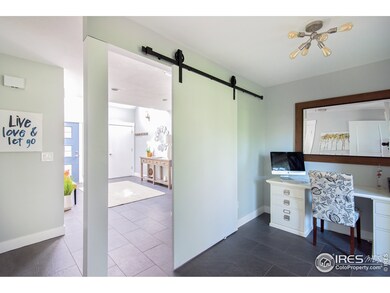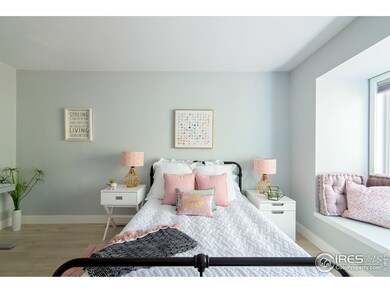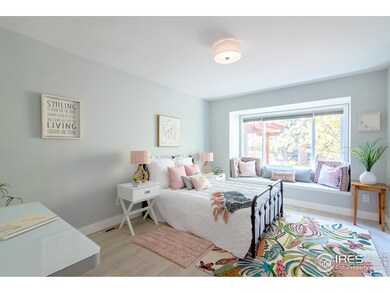
2121 Jonathan Place Boulder, CO 80304
North Boulder NeighborhoodHighlights
- Fitness Center
- Spa
- Clubhouse
- Centennial Middle School Rated A-
- Open Floorplan
- Deck
About This Home
As of June 2019Beautifully remodeled sunny, SW-facing home w/fabulous new deck & outdoor spaces. Huge windows in every room fills this home w/light. Gorgeous kitchen w/custom built ins and a wall of windows. Tastefully updated w/new paint/trim, wood floors, 2 gas fp, all new windows and roof! Private master suite! Entertain outdoors on the west facing deck. Enclosed dog run and green belt surrounds 2 sides of home! Located on quiet cul-de-sac across from park/pool/tennis. Central location, close to everything!
Home Details
Home Type
- Single Family
Est. Annual Taxes
- $5,883
Year Built
- Built in 1981
Lot Details
- 7,240 Sq Ft Lot
- Open Space
- Cul-De-Sac
- South Facing Home
- Southern Exposure
- Wood Fence
- Level Lot
- Sprinkler System
HOA Fees
Parking
- 2 Car Attached Garage
Home Design
- Brick Veneer
- Wood Frame Construction
- Tar and Gravel Roof
- Composition Roof
Interior Spaces
- 2,924 Sq Ft Home
- 4-Story Property
- Open Floorplan
- Wet Bar
- Crown Molding
- Cathedral Ceiling
- Ceiling Fan
- Skylights
- Multiple Fireplaces
- Gas Log Fireplace
- Double Pane Windows
- Window Treatments
- Family Room
- Living Room with Fireplace
- Dining Room
- Home Office
- Recreation Room with Fireplace
- Sun or Florida Room
Kitchen
- Gas Oven or Range
- <<microwave>>
- Dishwasher
- Kitchen Island
- Disposal
Flooring
- Wood
- Carpet
- Laminate
Bedrooms and Bathrooms
- 4 Bedrooms
- Walk-In Closet
- Primary Bathroom is a Full Bathroom
Laundry
- Laundry on lower level
- Dryer
- Washer
Finished Basement
- Basement Fills Entire Space Under The House
- Natural lighting in basement
Outdoor Features
- Spa
- Deck
- Patio
Schools
- Columbine Elementary School
- Centennial Middle School
- Boulder High School
Utilities
- Forced Air Heating and Cooling System
Listing and Financial Details
- Assessor Parcel Number R0079784
Community Details
Overview
- Association fees include common amenities
- Heritage Meadows Subdivision
Amenities
- Clubhouse
Recreation
- Tennis Courts
- Community Playground
- Fitness Center
- Community Pool
- Park
Ownership History
Purchase Details
Home Financials for this Owner
Home Financials are based on the most recent Mortgage that was taken out on this home.Purchase Details
Home Financials for this Owner
Home Financials are based on the most recent Mortgage that was taken out on this home.Purchase Details
Home Financials for this Owner
Home Financials are based on the most recent Mortgage that was taken out on this home.Purchase Details
Home Financials for this Owner
Home Financials are based on the most recent Mortgage that was taken out on this home.Similar Homes in Boulder, CO
Home Values in the Area
Average Home Value in this Area
Purchase History
| Date | Type | Sale Price | Title Company |
|---|---|---|---|
| Special Warranty Deed | $1,100,000 | Heritage Title Company | |
| Quit Claim Deed | -- | None Available | |
| Warranty Deed | $790,000 | Land Title Guarantee Company | |
| Warranty Deed | $289,900 | First American Heritage Titl |
Mortgage History
| Date | Status | Loan Amount | Loan Type |
|---|---|---|---|
| Open | $230,000 | Credit Line Revolving | |
| Open | $850,000 | Adjustable Rate Mortgage/ARM | |
| Previous Owner | $341,571 | Credit Line Revolving | |
| Previous Owner | $250,000 | Credit Line Revolving | |
| Previous Owner | $400,000 | New Conventional | |
| Previous Owner | $400,000 | Adjustable Rate Mortgage/ARM | |
| Previous Owner | $60,000 | Credit Line Revolving | |
| Previous Owner | $250,000 | New Conventional | |
| Previous Owner | $90,000 | Credit Line Revolving | |
| Previous Owner | $45,000 | Credit Line Revolving | |
| Previous Owner | $20,000 | Credit Line Revolving | |
| Previous Owner | $153,500 | Fannie Mae Freddie Mac | |
| Previous Owner | $141,000 | Unknown | |
| Previous Owner | $130,000 | Unknown | |
| Previous Owner | $118,000 | Unknown | |
| Previous Owner | $118,000 | No Value Available |
Property History
| Date | Event | Price | Change | Sq Ft Price |
|---|---|---|---|---|
| 09/11/2020 09/11/20 | Off Market | $1,100,000 | -- | -- |
| 05/03/2020 05/03/20 | Off Market | $790,000 | -- | -- |
| 06/14/2019 06/14/19 | Sold | $1,100,000 | +2.3% | $376 / Sq Ft |
| 05/03/2019 05/03/19 | For Sale | $1,075,000 | +36.1% | $368 / Sq Ft |
| 03/09/2015 03/09/15 | Sold | $790,000 | +5.3% | $270 / Sq Ft |
| 02/07/2015 02/07/15 | Pending | -- | -- | -- |
| 02/04/2015 02/04/15 | For Sale | $750,000 | -- | $256 / Sq Ft |
Tax History Compared to Growth
Tax History
| Year | Tax Paid | Tax Assessment Tax Assessment Total Assessment is a certain percentage of the fair market value that is determined by local assessors to be the total taxable value of land and additions on the property. | Land | Improvement |
|---|---|---|---|---|
| 2025 | $8,480 | $91,525 | $35,350 | $56,175 |
| 2024 | $8,480 | $91,525 | $35,350 | $56,175 |
| 2023 | $8,333 | $96,493 | $36,917 | $63,261 |
| 2022 | $7,226 | $77,813 | $29,524 | $48,289 |
| 2021 | $6,890 | $80,051 | $30,373 | $49,678 |
| 2020 | $6,444 | $74,031 | $29,601 | $44,430 |
| 2019 | $6,345 | $74,031 | $29,601 | $44,430 |
| 2018 | $5,883 | $67,853 | $27,144 | $40,709 |
| 2017 | $5,699 | $75,015 | $30,009 | $45,006 |
| 2016 | $6,031 | $69,666 | $27,860 | $41,806 |
| 2015 | $5,711 | $47,736 | $15,124 | $32,612 |
| 2014 | $4,014 | $47,736 | $15,124 | $32,612 |
Agents Affiliated with this Home
-
Kristen Brown Martin

Seller's Agent in 2019
Kristen Brown Martin
RE/MAX
(303) 478-1883
4 in this area
112 Total Sales
-
Rich Gribbon

Seller's Agent in 2015
Rich Gribbon
RE/MAX
(303) 931-6979
13 in this area
149 Total Sales
-
L
Buyer's Agent in 2015
Lisa Nesper
Lisa Norrell Nesper
Map
Source: IRES MLS
MLS Number: 879956
APN: 1463191-18-018
- 1805 Del Rosa Ct
- 2025 Grape Ave
- 3621 21st St
- 3275 19th St
- 3633 21st St
- 1950 Glenwood Dr
- 1717 Iris Ave
- 3545 Cloverleaf Dr
- 2617 Juniper Ave
- 2636 Juniper Ave Unit 391
- 2636 Juniper Ave Unit 1
- 3490 16th St
- 2602 Tumwater Ln
- 3470 16th St
- 2652 Sherwood Cir
- 2595 Glenwood Dr
- 1670 Linden Ave
- 3737 26th St
- 3055 23rd St
- 1525 Jennine Place
