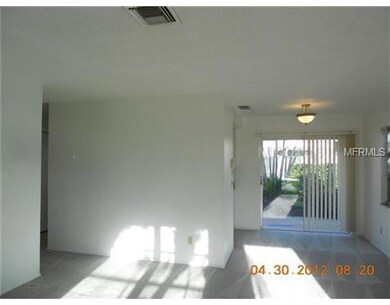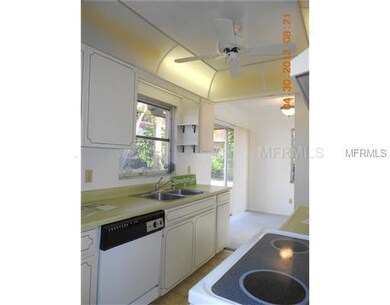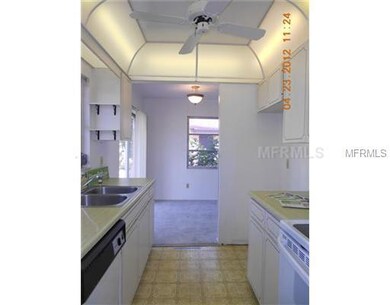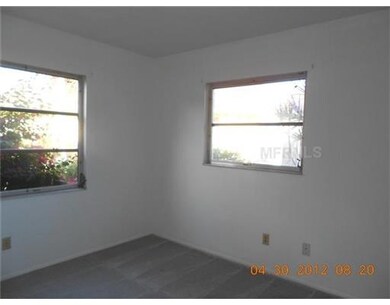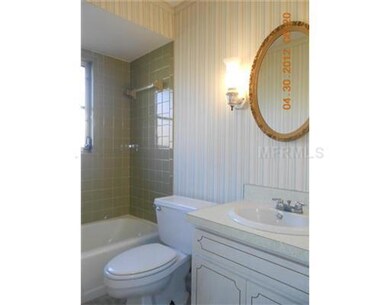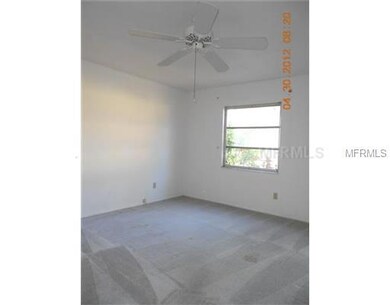
2121 Pueblo Cir Unit V6 Sarasota, FL 34231
Highlights
- Property is near public transit
- End Unit
- Community Pool
- Riverview High School Rated A
- Mature Landscaping
- Recreation Facilities
About This Home
As of September 2012Cute two bedroom two bath one story end unit condo in Woodside Village West. Centrally located near bus line, shopping, restaurants, schools, beaches and main roadways. Complex features community pool and recreation building. Maintenance includes building exterior, ground maintenance and roof. Mature landscaping, irrigation system, walk-in-closet, living/dining room combo. Fannie Mae property.
Last Agent to Sell the Property
ALLIANCE GROUP LIMITED License #0393292 Listed on: 05/04/2012

Last Buyer's Agent
Eugen Aldea
LIMBO COMPANY SARASOTA ASSOC License #3230436
Property Details
Home Type
- Condominium
Est. Annual Taxes
- $1,154
Year Built
- Built in 1972
Lot Details
- End Unit
- East Facing Home
- Mature Landscaping
- Irrigation
- Landscaped with Trees
HOA Fees
- $295 Monthly HOA Fees
Parking
- Assigned Parking
Home Design
- Slab Foundation
- Tile Roof
- Block Exterior
- Stucco
Interior Spaces
- 1,008 Sq Ft Home
- 1-Story Property
- Ceiling Fan
- Combination Dining and Living Room
- Security System Leased
- Laundry in unit
Flooring
- Carpet
- Vinyl
Bedrooms and Bathrooms
- 2 Bedrooms
- Walk-In Closet
- 2 Full Bathrooms
Location
- Property is near public transit
Schools
- Gulf Gate Elementary School
- Brookside Middle School
- Riverview High School
Utilities
- Central Heating and Cooling System
- Underground Utilities
- Cable TV Available
Listing and Financial Details
- Down Payment Assistance Available
- Visit Down Payment Resource Website
- Tax Lot V-6
- Assessor Parcel Number 0104161006
Community Details
Overview
- Association fees include maintenance structure, ground maintenance
- Progressive Mgmt 941 921 5393 Association
- Woodside Village West Community
- Woodside Vlg West Subdivision
- The community has rules related to deed restrictions
Recreation
- Recreation Facilities
- Community Pool
Pet Policy
- No Pets Allowed
Security
- Fire and Smoke Detector
Ownership History
Purchase Details
Home Financials for this Owner
Home Financials are based on the most recent Mortgage that was taken out on this home.Purchase Details
Purchase Details
Purchase Details
Home Financials for this Owner
Home Financials are based on the most recent Mortgage that was taken out on this home.Similar Homes in Sarasota, FL
Home Values in the Area
Average Home Value in this Area
Purchase History
| Date | Type | Sale Price | Title Company |
|---|---|---|---|
| Special Warranty Deed | $65,000 | Integrity Title Services Inc | |
| Trustee Deed | -- | None Available | |
| Trustee Deed | -- | None Available | |
| Warranty Deed | $168,000 | Cps Title Llc |
Mortgage History
| Date | Status | Loan Amount | Loan Type |
|---|---|---|---|
| Previous Owner | $98,000 | Fannie Mae Freddie Mac |
Property History
| Date | Event | Price | Change | Sq Ft Price |
|---|---|---|---|---|
| 04/19/2025 04/19/25 | For Sale | $265,000 | 0.0% | $263 / Sq Ft |
| 04/17/2024 04/17/24 | For Rent | $2,200 | +22.2% | -- |
| 05/16/2022 05/16/22 | Rented | $1,800 | 0.0% | -- |
| 03/30/2022 03/30/22 | Under Contract | -- | -- | -- |
| 03/23/2022 03/23/22 | For Rent | $1,800 | +105.7% | -- |
| 08/17/2018 08/17/18 | Off Market | $875 | -- | -- |
| 07/09/2015 07/09/15 | Rented | $875 | -5.4% | -- |
| 05/03/2015 05/03/15 | Price Changed | $925 | -53.2% | $1 / Sq Ft |
| 12/10/2014 12/10/14 | Price Changed | $1,975 | +88.1% | $2 / Sq Ft |
| 11/16/2013 11/16/13 | For Rent | $1,050 | 0.0% | -- |
| 09/13/2012 09/13/12 | Sold | $65,000 | 0.0% | $64 / Sq Ft |
| 08/09/2012 08/09/12 | Pending | -- | -- | -- |
| 05/04/2012 05/04/12 | For Sale | $65,000 | -- | $64 / Sq Ft |
Tax History Compared to Growth
Tax History
| Year | Tax Paid | Tax Assessment Tax Assessment Total Assessment is a certain percentage of the fair market value that is determined by local assessors to be the total taxable value of land and additions on the property. | Land | Improvement |
|---|---|---|---|---|
| 2024 | $2,280 | $139,888 | -- | -- |
| 2023 | $2,280 | $199,400 | $0 | $199,400 |
| 2022 | $2,203 | $193,800 | $0 | $193,800 |
| 2021 | $1,646 | $102,100 | $0 | $102,100 |
| 2020 | $1,672 | $103,000 | $0 | $103,000 |
| 2019 | $1,573 | $97,700 | $0 | $97,700 |
| 2018 | $1,551 | $99,700 | $0 | $99,700 |
| 2017 | $1,508 | $86,249 | $0 | $0 |
| 2016 | $1,477 | $95,900 | $0 | $95,900 |
| 2015 | $1,338 | $78,800 | $0 | $78,800 |
| 2014 | $1,198 | $61,000 | $0 | $0 |
Agents Affiliated with this Home
-
Lydia Perignon
L
Seller's Agent in 2025
Lydia Perignon
FINE PROPERTIES
(941) 928-9072
3 Total Sales
-
Albert Dumas
A
Seller's Agent in 2012
Albert Dumas
ALLIANCE GROUP LIMITED
(941) 957-8425
-
E
Buyer's Agent in 2012
Eugen Aldea
LIMBO COMPANY SARASOTA ASSOC
Map
Source: Stellar MLS
MLS Number: A3959949
APN: 0104-16-1006
- 2267 Pueblo Ln Unit V40
- 2259 Pueblo Ln Unit V38
- 2105 Pueblo Cir Unit V2
- 2291 Pueblo Ln Unit V46
- 2105 Glenwood Dr
- 2094 Detroiter St
- 2066 Detroiter St
- 2081 Detroiter St
- 2042 Detroiter St
- 7205 Wood Creek Dr Unit 16
- 7183 Wood Creek Dr Unit 9
- 7171 Wood Creek Dr Unit 5
- 2048 Champion St
- 2237 Circlewood Dr Unit 18
- 6832 Woodwind Dr Unit 53
- 6946 Woodwind Dr Unit 2
- 6947 Woodwind Dr Unit 77
- 6906 Woodwind Dr Unit 12
- 7151 Wood Creek Dr Unit 205
- 2043 Sun Home St

