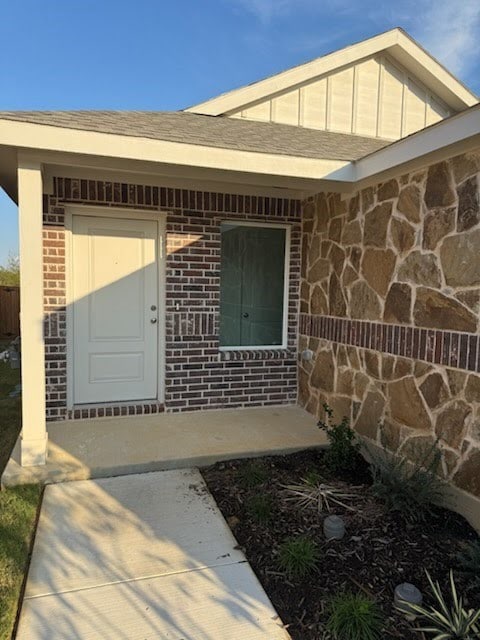2121 Sulky Ln Aubrey, TX 76227
Highlights
- 2 Car Attached Garage
- 1-Story Property
- Wood Fence
- HL Brockett Elementary School Rated A-
- Central Air
- Heating Available
About This Home
Be the first to rent this never-lived-in, newly built 2025 single-story home in Highpointe Ranch. Featuring a spacious, open-concept layout that seamlessly connects the kitchen, dining area, and family room, perfect for effortless entertaining and gatherings. The private owner’s suite is tucked away in a serene rear corner, offering a spa-like en-suite bathroom and a generous walk-in closet for ultimate comfort and retreat. Two additional well-appointed bedrooms along the side of the home provide versatile and cozy spaces for family members or overnight guests.
Listing Agent
Dream Castle Realty Brokerage Phone: 940-231-3059 License #0622550 Listed on: 10/28/2025
Home Details
Home Type
- Single Family
Year Built
- Built in 2025
Lot Details
- 1,451 Sq Ft Lot
- Wood Fence
Parking
- 2 Car Attached Garage
Interior Spaces
- 1,451 Sq Ft Home
- 1-Story Property
- Fire Sprinkler System
Kitchen
- Gas Cooktop
- Microwave
Bedrooms and Bathrooms
- 3 Bedrooms
- 2 Full Bathrooms
Schools
- Jackie Fuller Elementary School
- Aubrey High School
Utilities
- Central Air
- Heating Available
- Gas Water Heater
Listing and Financial Details
- Residential Lease
- Property Available on 10/28/25
- Tenant pays for all utilities
- Legal Lot and Block 37 / C
- Assessor Parcel Number R1057078
Community Details
Overview
- Highpointe Ranch Subdivision
Pet Policy
- No Pets Allowed
- Pet Deposit $500
Map
Source: North Texas Real Estate Information Systems (NTREIS)
MLS Number: 21096115
APN: R1057078
- 2053 Belgian Dr
- 2040 Belgian Dr
- 2021 Sulky Ln
- 1019 & 1000 Springhill Rd
- 828 Dressage Ln
- Frey Plan at Highpointe - Classic West
- 632 Mare Dr
- Elton Plan at Highpointe - Classic West
- Littleton Plan at Highpointe - Watermill West
- Newlin Plan at Highpointe - Watermill West
- 619 Mare Dr
- Townshend Plan at Highpointe - Classic West
- 631 Mare Dr
- Pinehollow Plan at Highpointe - Cottage West
- Beckman Plan at Highpointe - Watermill West
- Hendrix Plan at Highpointe - Classic West
- Oakridge Plan at Highpointe - Cottage West
- Nash Plan at Highpointe - Classic West
- Oxford Plan at Highpointe - Watermill West
- Whitetail Plan at Highpointe - Cottage West
- 2009 Welsh Ln
- 2041 Welsh Ln
- 650 Spring Hill Rd
- 1613 Edgeway Dr
- 303 Cottonwood St
- 2015 Sulky Ln
- 10505 Breezeway Dr
- 625 Presidio St
- 617 Presidio St
- 200 Spring Hill Rd
- 6586 Lone Star Ln
- 634 Presidio St
- 933 King St
- 303 N Cherry St
- 507 Maple St
- 506 Maple St
- 1000 Mason St
- 593 Concho St
- 1559 E Blackjack Rd E
- 249.4 Irick Ct







