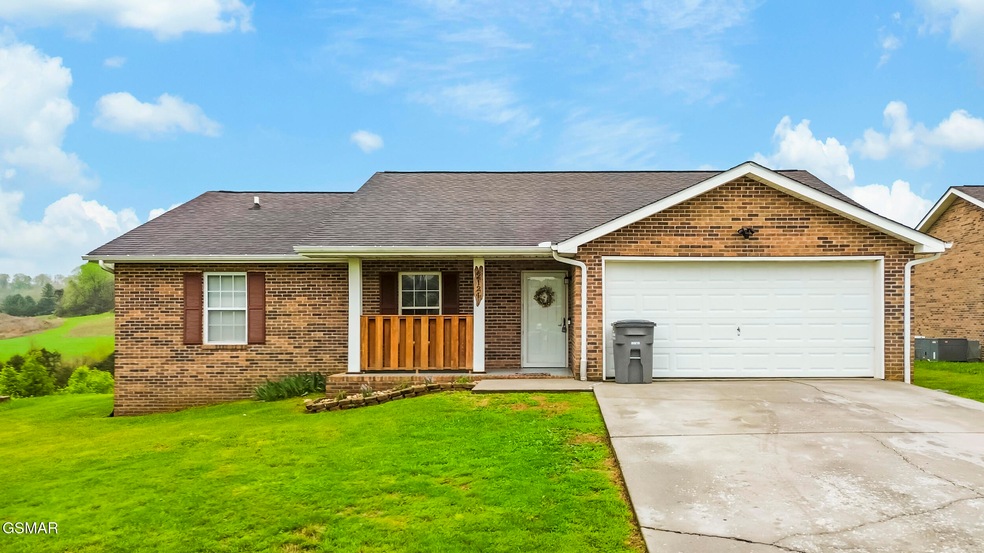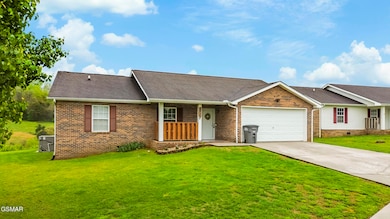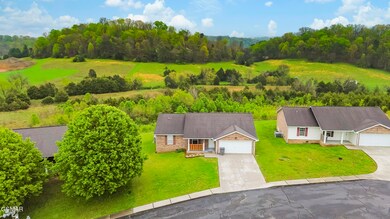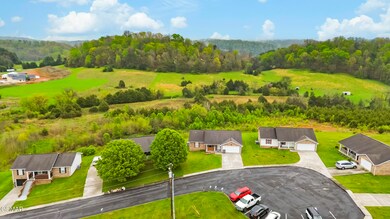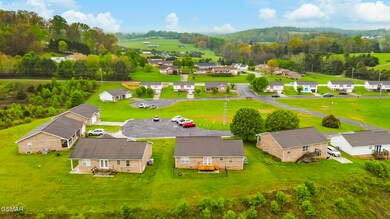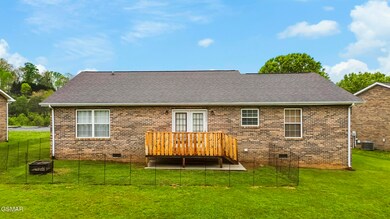
2121 Turkey Trail Jefferson City, TN 37760
Estimated payment $1,782/month
Highlights
- Deck
- 1 Car Attached Garage
- Double Pane Windows
- Cul-De-Sac
- Eat-In Kitchen
- Brick or Stone Mason
About This Home
Welcome to this well-maintained 3 bedroom, 2 bath one-level home, ideally located near TN-92 with easy access to I-40. This home features an open-concept living space with LVP flooring and is fully handicap accessible throughout. Enjoy peace of mind with a newer HVAC system (replaced within the last 2 years). The private backyard offers a relaxing retreat with a deck perfect for quiet evenings and scenic views. Conveniently located just a short drive to Pigeon Forge and Knoxville! Call to schedule your showing.
Home Details
Home Type
- Single Family
Est. Annual Taxes
- $1,270
Year Built
- Built in 2000
Lot Details
- 653 Sq Ft Lot
- Lot Dimensions are 50x40
- Property fronts a county road
- Cul-De-Sac
- Level Lot
- Cleared Lot
- Property is zoned R1
HOA Fees
- $42 Monthly HOA Fees
Parking
- 1 Car Attached Garage
- Garage on Main Level
- Parking Available
- Driveway
Home Design
- Brick or Stone Mason
- Frame Construction
- Composition Roof
- Block And Beam Construction
Interior Spaces
- 1,272 Sq Ft Home
- 1-Story Property
- Ceiling Fan
- Double Pane Windows
- Crawl Space
Kitchen
- Eat-In Kitchen
- Electric Range
- Range Hood
- Dishwasher
- Laminate Countertops
Flooring
- Carpet
- Luxury Vinyl Tile
Bedrooms and Bathrooms
- 3 Bedrooms
- Walk-In Closet
- 2 Full Bathrooms
Laundry
- Laundry closet
- Washer and Electric Dryer Hookup
Accessible Home Design
- Accessible Full Bathroom
- Accessible Bedroom
- Accessible Kitchen
- Kitchen Appliances
- Accessible Hallway
- Accessible Washer and Dryer
- Accessible Doors
- Accessible Entrance
Outdoor Features
- Deck
- Rain Gutters
Utilities
- Cooling Available
- Heat Pump System
- 220 Volts
- Cable TV Available
Community Details
- Striplin Association
- Planned Unit Development
Listing and Financial Details
- Tax Lot 21
- Assessor Parcel Number 046N B 00100C021
Map
Home Values in the Area
Average Home Value in this Area
Tax History
| Year | Tax Paid | Tax Assessment Tax Assessment Total Assessment is a certain percentage of the fair market value that is determined by local assessors to be the total taxable value of land and additions on the property. | Land | Improvement |
|---|---|---|---|---|
| 2023 | $987 | $30,775 | $0 | $0 |
| 2022 | $1,524 | $49,240 | $2,800 | $46,440 |
| 2021 | $1,524 | $49,240 | $2,800 | $46,440 |
| 2020 | $944 | $30,440 | $2,800 | $27,640 |
| 2019 | $945 | $30,440 | $2,800 | $27,640 |
| 2018 | $966 | $28,840 | $2,800 | $26,040 |
| 2017 | $966 | $28,840 | $2,800 | $26,040 |
Property History
| Date | Event | Price | Change | Sq Ft Price |
|---|---|---|---|---|
| 05/12/2025 05/12/25 | Price Changed | $295,000 | -1.7% | $232 / Sq Ft |
| 04/23/2025 04/23/25 | Price Changed | $300,000 | -2.9% | $236 / Sq Ft |
| 04/12/2025 04/12/25 | For Sale | $309,000 | -- | $243 / Sq Ft |
Purchase History
| Date | Type | Sale Price | Title Company |
|---|---|---|---|
| Warranty Deed | $229,900 | Heartland Title | |
| Warranty Deed | $229,900 | Heartland Title |
Mortgage History
| Date | Status | Loan Amount | Loan Type |
|---|---|---|---|
| Open | $222,227 | FHA | |
| Closed | $222,227 | FHA | |
| Previous Owner | $840,866 | New Conventional | |
| Previous Owner | $1,007,000 | New Conventional |
Similar Homes in the area
Source: Great Smoky Mountains Association of REALTORS®
MLS Number: 305926
APN: 045046N B 00100C021
- 228 E Dumplin Valley Rd
- 228 Dumplin Valley Rd E
- 891 Forgety Rd
- 395 E Dumplin Valley Rd
- 395 Dumplin Valley Rd E
- 189 Sequoiah Ln
- 223 Roxbury Ct
- 1032 Patriot Landing Dr
- 0 66 48 Acres Milldale Rd
- 1546 W Dumplin Valley Rd
- 1032 Patriot Hills Dr
- 5083 Elm Brook Rd
- 4055 Wesoga Dr
- 4050 Wesoga Dr
- 3066 Villa Creekside Dr
- 3059 Villa Creekside Dr
- 3055 Villa Creekside Dr
- 3051 Villa Creekside Dr
- 3062 Villa Creekside Dr
- 612 Princess Way
- 1202 Deer Ln Unit 1204
- 280 W Main St Unit 3
- 280 W Main St Unit 1
- 814 Carson St
- 930-940 E Ellis St
- 1588 Meadow Spring Dr Unit 1588 Meadow Springs Dr
- 814 W King St
- 1940 Walnut Ave Unit 1940 Walnut Ave
- 219 Sullivan Point
- 219 Sullivan Pointe
- 799 Haynes Rd
- 2632 Camden Way
- 168 Bass Pro Dr
- 365 W Dumplin Valley Rd
- 239 Gray Slate Cir
- 3369 Birdsong Rd
- 1332 W Andrew Johnson Hwy
- 524 Allensville Rd Unit 14
- 225 Bobwhite Trail
