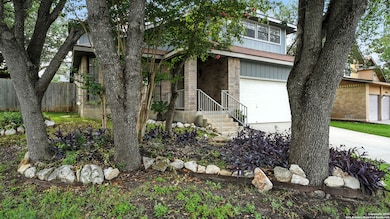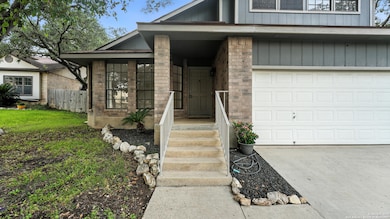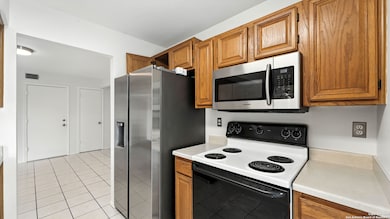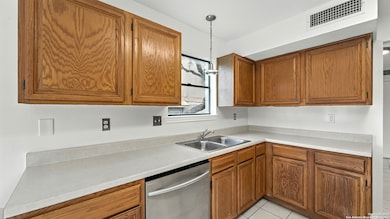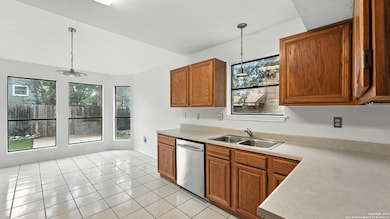21210 Malibu Colony San Antonio, TX 78259
Encino Park NeighborhoodHighlights
- Mature Trees
- Loft
- Two Living Areas
- Encino Park Elementary School Rated A
- 1 Fireplace
- Eat-In Kitchen
About This Home
This well-kept home tucked away in Encino Forest features 4 bedrooms, 2.5 baths, and 2425 square feet. The spacious primary suite is located on the main floor and includes a walk-in closet. Enjoy a large game room, a charming covered patio perfect for entertaining, and the privacy of a cul-de-sac lot. Located in an established neighborhood convenient to area attractions and shopping, and allowing for an easy commute to just about any part of San Antonio. Washer/dryer and kitchen refrigerator in included. Window blinds to be installed. Available now.
Listing Agent
Michael Barton
Midciti Realty Listed on: 07/16/2025
Home Details
Home Type
- Single Family
Est. Annual Taxes
- $6,144
Year Built
- Built in 1988
Lot Details
- 5,489 Sq Ft Lot
- Fenced
- Mature Trees
Parking
- 2 Car Garage
Interior Spaces
- 2,425 Sq Ft Home
- 2-Story Property
- Ceiling Fan
- Chandelier
- 1 Fireplace
- Window Treatments
- Two Living Areas
- Loft
- Game Room
Kitchen
- Eat-In Kitchen
- Stove
- Microwave
- Dishwasher
Flooring
- Carpet
- Ceramic Tile
Bedrooms and Bathrooms
- 4 Bedrooms
- Walk-In Closet
Laundry
- Laundry Room
- Laundry on upper level
- Dryer
- Washer
Schools
- Encino Elementary School
- Tejeda Middle School
Utilities
- Central Air
- Window Unit Heating System
Community Details
- Encino Forest Subdivision
Listing and Financial Details
- Rent includes amnts
- Assessor Parcel Number 181310010190
Map
Source: San Antonio Board of REALTORS®
MLS Number: 1884573
APN: 18131-001-0190
- 21330 Encino Caliza
- 2606 Montebello
- 21118 Carmel Hills
- 2719 Encino River
- 2727 Encino River
- 2723 Sierra Salinas
- 21610 Rio Comal
- 2210 Encino Mist
- 20926 Encino Pebble
- 2703 Rio Brazos
- 21218 Encino Ash
- 20926 Encino Dawn
- 2115 Encino Breeze
- 2307 Park Farm
- 12615 Terrace Hollow
- 3007 Sable Creek
- 21539 Bubbling Creek
- 2527 Villa Rufina
- 3330 Edge View
- 2519 Villa Borghese
- 2919 Encino River
- 2519 Villa Borghese
- 3326 Mineral Creek
- 21303 Encino Commons
- 21551 Hyerwood
- 21103 Encino Commons Blvd
- 21926 Ruby Run
- 21906 Diamond Chase
- 22002 Ruby Run
- 22003 Ruby Run
- 2431 Carino Meadow
- 21614 Longwood
- 21618 Longwood
- 22218 Tower Terrace
- 3515 Canyon Pkwy
- 22227 Tower Terrace
- 2619 Amethyst Dr
- 19906 Encino Briar
- 59 Roan Heights
- 2334 Pesaro Point

