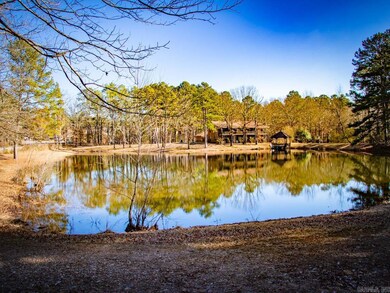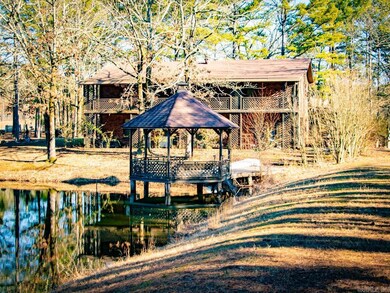
21211 Denny Rd Little Rock, AR 72223
Chenal Valley NeighborhoodEstimated payment $3,018/month
Highlights
- Gated Community
- 5 Acre Lot
- Wooded Lot
- Chenal Elementary School Rated A-
- Deck
- Traditional Architecture
About This Home
Great Location on Denny Road with 5 +/- level acres and a large pond! This home is a classic - Great bones, almost all brick - just a little facelift needed. Three bedrooms, large living room with brick fireplace, separate dining room and private office. There is also a separate bonus/hobby room off the back porch that is heated and cooled. There are two Two-car garages that can be accessed from the home, one is 585 sq ft and being used as a shop. Great garden area and beautiful views! City Water!
Home Details
Home Type
- Single Family
Est. Annual Taxes
- $1,325
Year Built
- Built in 1978
Lot Details
- 5 Acre Lot
- Partially Fenced Property
- Wood Fence
- Level Lot
- Cleared Lot
- Wooded Lot
Parking
- 2 Car Garage
Home Design
- Traditional Architecture
- Brick Exterior Construction
- Architectural Shingle Roof
- Metal Siding
Interior Spaces
- 3,191 Sq Ft Home
- 2-Story Property
- Ceiling Fan
- Wood Burning Fireplace
- Window Treatments
- Insulated Doors
- Great Room
- Formal Dining Room
- Home Office
- Bonus Room
- Workshop
- Crawl Space
Kitchen
- Electric Range
- Stove
- Dishwasher
- Ceramic Countertops
- Disposal
Flooring
- Carpet
- Tile
Bedrooms and Bathrooms
- 3 Bedrooms
- 3 Full Bathrooms
Laundry
- Laundry Room
- Washer Hookup
Outdoor Features
- Deck
Utilities
- Central Heating and Cooling System
- Mini Split Air Conditioners
- Mini Split Heat Pump
- Septic System
Community Details
- Video Patrol
- Gated Community
Map
Home Values in the Area
Average Home Value in this Area
Tax History
| Year | Tax Paid | Tax Assessment Tax Assessment Total Assessment is a certain percentage of the fair market value that is determined by local assessors to be the total taxable value of land and additions on the property. | Land | Improvement |
|---|---|---|---|---|
| 2023 | $1,325 | $103,041 | $40,484 | $62,557 |
| 2022 | $1,963 | $103,041 | $40,484 | $62,557 |
| 2021 | $1,963 | $87,660 | $31,410 | $56,250 |
| 2020 | $1,588 | $87,660 | $31,410 | $56,250 |
| 2019 | $1,588 | $87,660 | $31,410 | $56,250 |
| 2018 | $1,613 | $87,660 | $31,410 | $56,250 |
| 2017 | $1,613 | $87,660 | $31,410 | $56,250 |
| 2016 | $1,325 | $77,100 | $34,900 | $42,200 |
| 2015 | $1,325 | $34,900 | $34,900 | $0 |
| 2014 | $1,325 | $34,900 | $34,900 | $0 |
Property History
| Date | Event | Price | Change | Sq Ft Price |
|---|---|---|---|---|
| 05/19/2025 05/19/25 | Price Changed | $525,000 | -8.7% | $165 / Sq Ft |
| 05/06/2025 05/06/25 | Price Changed | $575,000 | -8.0% | $180 / Sq Ft |
| 03/19/2025 03/19/25 | For Sale | $625,000 | -- | $196 / Sq Ft |
Mortgage History
| Date | Status | Loan Amount | Loan Type |
|---|---|---|---|
| Closed | $262,500 | Credit Line Revolving |
Similar Homes in Little Rock, AR
Source: Cooperative Arkansas REALTORS® MLS
MLS Number: 25010513
APN: 53R-028-00-022-00
- 153 Caurel Cir
- 26 Varennes Ct
- 26 Miramont Blvd
- 203 Miramar Blvd
- 8 Flint Creek Ct
- 106 Orle Dr
- 84 Orle Cir
- 419 Ensbury Dr
- 108 Mornay Ln
- 64 Sologne Cir
- 21 Ensbury Place
- 136 Kinley Loop
- 60 Sologne Cir
- 410 Wildcreek Cir
- 143 Kinley Loop
- 18 Ensbury Place
- 102 Kinley Loop
- 1 Orle Cir
- 11 Crosswood Ct
- 148 Kinley Loop
- 22901 Chenal Valley Dr
- 18102 Rosemary Villas Pkwy
- 18100 Rosemary Villas Pkwy
- 20 Bouresse Dr
- 701 Rahling Rd
- 331 Chenal Woods Dr
- 600 Chenal Woods Dr
- 17 Rosans Ct
- 5400 Chenonceau Blvd
- 16401 Chenal Valley Dr
- 24800 Chenal Pkwy
- 1501 Rahling Rd
- 223 Abington Cir
- 6400 Divide Pkwy
- 1801 Champlin Dr
- 16312 Lamarche Dr
- 16310 Lamarche Dr
- 1 Stonebridge Cir
- 31 Bristol Ct
- 1 Ayla Dr






