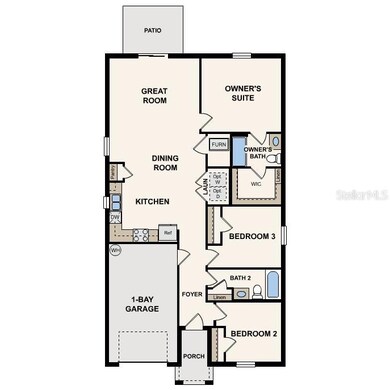21217 SW Peach Blossom St Dunnellon, FL 34431
Estimated payment $1,292/month
Highlights
- Under Construction
- Great Room
- 1 Car Attached Garage
- Open Floorplan
- No HOA
- Walk-In Closet
About This Home
Under Construction. Discover Your Dream Home in the Rainbow Lakes Estates Community! The Charming New Lawson Plan is your future oasis this inviting new home featuring an open-concept layout, perfect for entertaining. The Lawson Plan offers a beautifully designed kitchen with elegant shaker cabinets, granite countertops, and stainless steel appliances, seamlessly flowing into the dinette and great room.
All bedrooms and the laundry room are conveniently located on the main floor, with the private owner’s suite offering a tranquil retreat with an attached bath and spacious walk-in closet. Enjoy energy-efficient Low E insulated windows, a one-car garage, and a year-limited warranty.
Listing Agent
WJH BROKERAGE FL LLC Brokerage Phone: 321-238-8595 License #3288949 Listed on: 10/30/2025
Home Details
Home Type
- Single Family
Est. Annual Taxes
- $367
Year Built
- Built in 2025 | Under Construction
Lot Details
- 10,454 Sq Ft Lot
- Lot Dimensions are 75x138
- South Facing Home
- Property is zoned R1
Parking
- 1 Car Attached Garage
Home Design
- Home is estimated to be completed on 12/15/25
- Slab Foundation
- Shingle Roof
- Stucco
Interior Spaces
- 1,285 Sq Ft Home
- Open Floorplan
- Great Room
- Dining Room
- Fire and Smoke Detector
Kitchen
- Range
- Microwave
- Dishwasher
Flooring
- Carpet
- Luxury Vinyl Tile
Bedrooms and Bathrooms
- 3 Bedrooms
- Walk-In Closet
- 2 Full Bathrooms
Laundry
- Laundry Room
- Washer and Electric Dryer Hookup
Outdoor Features
- Patio
Schools
- Romeo Elementary School
- Dunnellon Middle School
- Dunnellon High School
Utilities
- Central Heating and Cooling System
- Septic Tank
Community Details
- No Home Owners Association
- Built by WJHFL LLC
- Rainbow Lakes Estates Subdivision, Lawson Floorplan
Listing and Financial Details
- Legal Lot and Block 20 / 6
- Assessor Parcel Number 1803-006-020
Map
Home Values in the Area
Average Home Value in this Area
Tax History
| Year | Tax Paid | Tax Assessment Tax Assessment Total Assessment is a certain percentage of the fair market value that is determined by local assessors to be the total taxable value of land and additions on the property. | Land | Improvement |
|---|---|---|---|---|
| 2024 | $367 | $11,090 | -- | -- |
| 2023 | $367 | $10,082 | $0 | $0 |
| 2022 | $272 | $9,165 | $0 | $0 |
| 2021 | $224 | $8,332 | $7,650 | $682 |
| 2020 | $225 | $8,332 | $7,650 | $682 |
| 2019 | $239 | $9,082 | $8,400 | $682 |
| 2018 | $227 | $9,382 | $8,700 | $682 |
| 2017 | $210 | $8,182 | $7,500 | $682 |
| 2016 | $193 | $6,682 | $0 | $0 |
| 2015 | $191 | $6,360 | $0 | $0 |
| 2014 | $172 | $5,782 | $0 | $0 |
Property History
| Date | Event | Price | List to Sale | Price per Sq Ft |
|---|---|---|---|---|
| 10/30/2025 10/30/25 | For Sale | $240,990 | -- | $188 / Sq Ft |
Purchase History
| Date | Type | Sale Price | Title Company |
|---|---|---|---|
| Deed | $40,000 | First American Title Insurance | |
| Deed | $40,000 | First American Title Insurance | |
| Deed | -- | -- | |
| Interfamily Deed Transfer | -- | Accommodation | |
| Deed | -- | -- | |
| Interfamily Deed Transfer | -- | -- |
Source: Stellar MLS
MLS Number: C7516984
APN: 1803-006-020
- Redford II Plan at Rainbow Lakes Estates
- Lawson Plan at Rainbow Lakes Estates
- 21211 SW Peach Blossom St
- 21181 SW Peach Blossom St
- 21242 SW Raintree St
- 21174 SW Peach Blossom St
- 21368 SW Peach Blossom St
- 21153 Beach Blvd
- 000 SW Beach Blvd
- 21406 SW Plantation St
- 21061 Beach Blvd
- 21055 Beach Blvd
- 21557 SW Peach Blossom St
- 21511 SW Plantation St
- 20927 SW Beach Blvd
- 20864 SW Rainbow Lakes Blvd
- 21654 SW Honeysuckle St
- 21641 SW Marine Blvd
- 21668 SW Peach Blossom St
- Lot 22 SW Rainbow Lakes Blvd
- 3598 SW Trout St
- 20955 Beach Blvd
- 21962 SW Nautilus Blvd
- 5562 SW 206th Ave
- 22488 SW Nautilus Blvd Unit 2
- 19631 SW Nightingale Dr
- 5714 SW 196th Ave
- 1500 SW 210th Ave Unit BARN
- 7488 SW 204th Ave
- 23540 SW Marine Blvd
- 4500 SW 181st Ct
- 19432 SW 78th Place
- 8465 SW 202nd Terrace
- 8273 SW 196th Court Rd
- 19660 SW 83rd Place Rd Unit 13
- 8519 SW 197th Court Rd
- 8695 SW 197th Court Rd
- 6944 SW 179th Court Rd
- 6889 SW 179th Court Rd
- 6752 SW 179th Avenue Rd


