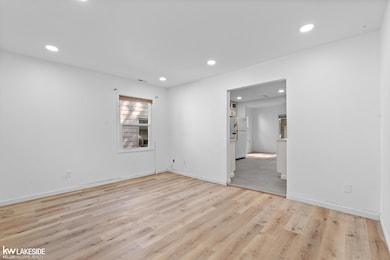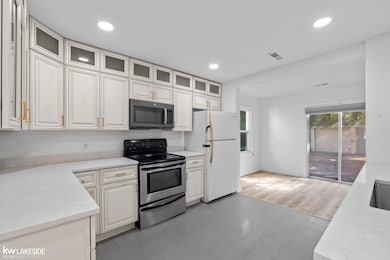21222 Atlantic Ave Warren, MI 48091
Southwest Warren Neighborhood
3
Beds
1
Bath
994
Sq Ft
5,227
Sq Ft Lot
Highlights
- Ranch Style House
- 1 Car Detached Garage
- Forced Air Heating and Cooling System
About This Home
Move-in ready, this charming 3-bedroom, 1-bath home features newer flooring, an updated kitchen, a refreshed bathroom, and a 1-car garage. All that’s left to do is bring your belongings and make it your own.
Listing Agent
Keller Williams Realty Lakeside License #MISPE-6501391391 Listed on: 09/18/2025

Home Details
Home Type
- Single Family
Year Built
- Built in 1951
Lot Details
- 5,227 Sq Ft Lot
- Lot Dimensions are 40 x 131
Parking
- 1 Car Detached Garage
Home Design
- Ranch Style House
- Vinyl Siding
Interior Spaces
- 994 Sq Ft Home
- Crawl Space
- Oven or Range
Bedrooms and Bathrooms
- 3 Bedrooms
- 1 Full Bathroom
Utilities
- Forced Air Heating and Cooling System
- Heating System Uses Natural Gas
- Gas Water Heater
Community Details
- Ramm & Cos Mound Park # 01 Subdivision
Listing and Financial Details
- Rent includes 12 months
- 12 Month Lease Term
- Assessor Parcel Number 12-13-32-453-005
Map
Source: Michigan Multiple Listing Service
MLS Number: 50188874
APN: 12-13-32-453-005
Nearby Homes
- 21139 Curie Ave
- 21106 Curie Ave
- 21222 Audrey Ave
- 21034 Audrey Ave
- 20818 Atlantic Ave
- 20817 Atlantic Ave
- 21029 Blackmar Ave
- 20760 Atlantic Ave
- 21485 Blackmar Ave
- 21535 Syracuse Ave
- 5584 Toepfer Rd
- 21067 Albany Ave
- 21869 Curie Ave
- 20569 Buffalo St
- 20511 Caldwell St
- 21820 Cunningham Ave
- 20253 Moenart St
- 22355 Curie Ave
- 21044 Sunset Ave
- 20258 Caldwell St
- 20872 Atlantic Ave
- 21589 Curie Ave
- 21195 Behrendt Ave
- 20263 Caldwell St
- 20000 Conley St
- 3776 Wasmund Ave
- 19668 Syracuse St
- 20209 Revere St
- 20155 Revere St
- 7034 Yacht Ave
- 7006 Toepfer Rd
- 19355 Buffalo St
- 4008 Capitol Ave
- 19321 Eureka St
- 19458 Binder St
- 23421 Harned St Unit 4
- 23429 Harned St Unit 5
- 7251 Studebaker Ave
- 7243 Hudson Ave
- 7219 Hupp Ave






