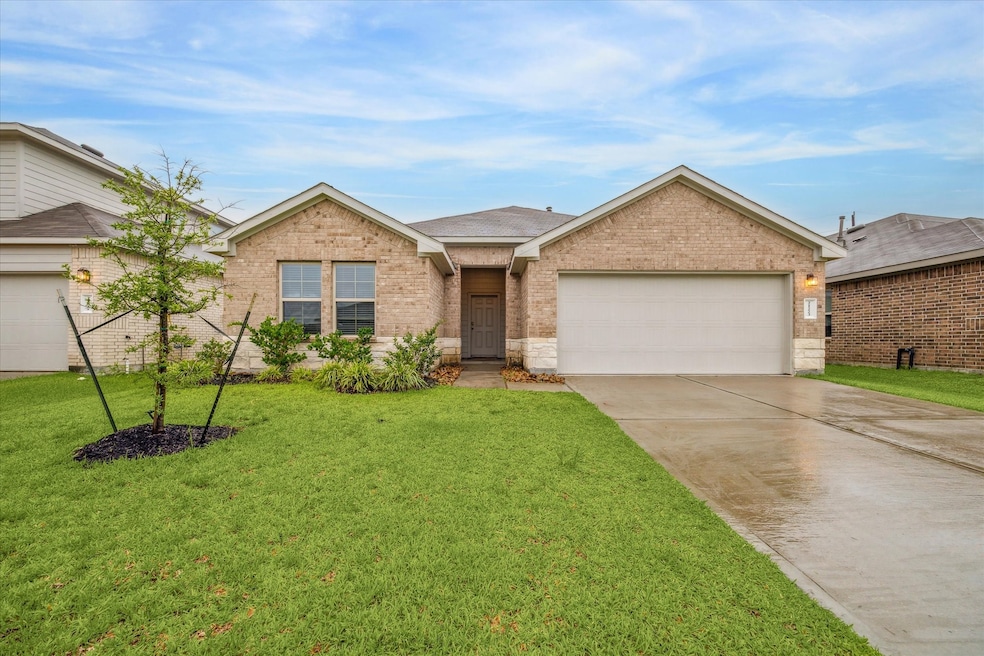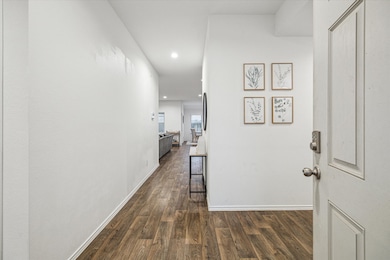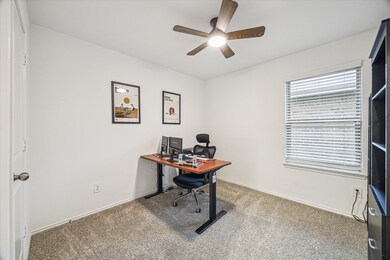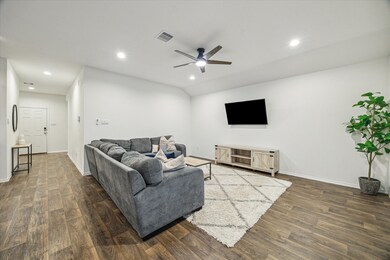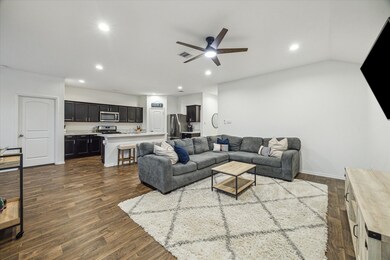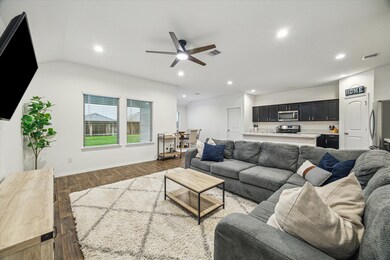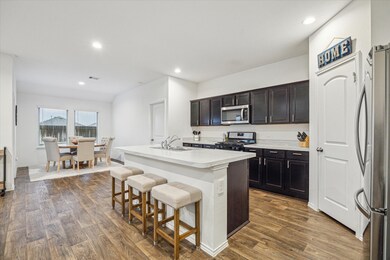
Estimated payment $2,267/month
Highlights
- Deck
- Traditional Architecture
- Home Office
- McRoberts Elementary School Rated A
- High Ceiling
- Covered patio or porch
About This Home
Welcome to this beautifully maintained one-story home located in the desirable Jasmine Heights community. Featuring 4 bedrooms and 2 full bathrooms, this home offers a thoughtfully designed split floor plan that ensures privacy and comfort.
Enjoy the bright and airy open-concept kitchen and living area with high-ceilings, perfect for entertaining or relaxing. The kitchen comes equipped with modern appliances and the home includes window blinds throughout for added convenience. Additional highlights: Washer, dryer, and refrigerator - all included! Water softener also included! Sprinkler system to keep your lawn lush and green! Covered patio! No back neighbors!
Listing Agent
Martha Turner Sotheby's International Realty License #0661881 Listed on: 06/13/2025

Home Details
Home Type
- Single Family
Est. Annual Taxes
- $6,571
Year Built
- Built in 2021
Lot Details
- 6,000 Sq Ft Lot
- North Facing Home
- Sprinkler System
- Back Yard Fenced and Side Yard
HOA Fees
- $29 Monthly HOA Fees
Parking
- 2 Car Attached Garage
- Garage Door Opener
Home Design
- Traditional Architecture
- Brick Exterior Construction
- Slab Foundation
- Composition Roof
- Wood Siding
- Stone Siding
Interior Spaces
- 1,784 Sq Ft Home
- 1-Story Property
- High Ceiling
- Ceiling Fan
- Entrance Foyer
- Family Room
- Living Room
- Breakfast Room
- Home Office
- Utility Room
- Vinyl Flooring
- Security System Owned
Kitchen
- Breakfast Bar
- Walk-In Pantry
- Gas Oven
- Gas Range
- <<microwave>>
- Dishwasher
- Laminate Countertops
- Self-Closing Drawers
- Disposal
Bedrooms and Bathrooms
- 4 Bedrooms
- 2 Full Bathrooms
Laundry
- Dryer
- Washer
Eco-Friendly Details
- Energy-Efficient HVAC
- Energy-Efficient Insulation
Outdoor Features
- Deck
- Covered patio or porch
Schools
- Mcroberts Elementary School
- Mcdonald Junior High School
- Paetow High School
Utilities
- Central Heating and Cooling System
- Heating System Uses Gas
- Tankless Water Heater
Community Details
Overview
- Inframark Association, Phone Number (281) 861-3506
- Built by D.R. Horton
- Jasmine Heights Subdivision
Recreation
- Park
Security
- Controlled Access
Map
Home Values in the Area
Average Home Value in this Area
Tax History
| Year | Tax Paid | Tax Assessment Tax Assessment Total Assessment is a certain percentage of the fair market value that is determined by local assessors to be the total taxable value of land and additions on the property. | Land | Improvement |
|---|---|---|---|---|
| 2024 | $6,571 | $278,945 | $50,505 | $228,440 |
| 2023 | $6,571 | $314,257 | $50,505 | $263,752 |
| 2022 | $2,911 | $114,588 | $44,678 | $69,910 |
Property History
| Date | Event | Price | Change | Sq Ft Price |
|---|---|---|---|---|
| 06/19/2025 06/19/25 | Pending | -- | -- | -- |
| 06/13/2025 06/13/25 | For Sale | $305,000 | -- | $171 / Sq Ft |
Purchase History
| Date | Type | Sale Price | Title Company |
|---|---|---|---|
| Deed | -- | None Listed On Document |
Mortgage History
| Date | Status | Loan Amount | Loan Type |
|---|---|---|---|
| Open | $280,311 | No Value Available |
Similar Homes in Katy, TX
Source: Houston Association of REALTORS®
MLS Number: 94427151
APN: 1445680020006
- 3746 Havenmoor Place
- 3735 Landon Park Dr
- 20411 Avery Point Dr
- 20531 Terra Springs Dr
- 3634 Windlewood Dr
- 3603 Havenmoor Place
- 20103 Baldwin Oaks St
- 3910 Tulip Glen Ct
- 20307 Wild Berry Dr
- 4111 Fair Country Ln
- 20635 Beeston Glade Ln
- 20638 Sage Rain Ct
- 00 Peek Rd
- 20602 Palm Rain Ct
- 3634 Goldleaf Trail Dr
- 3542 Goldleaf Trail Dr
- 3643 Goldleaf Trail Dr
- 20627 Footstep Path
- 20611 Footstep Path
- 19814 Lindenfield Place
