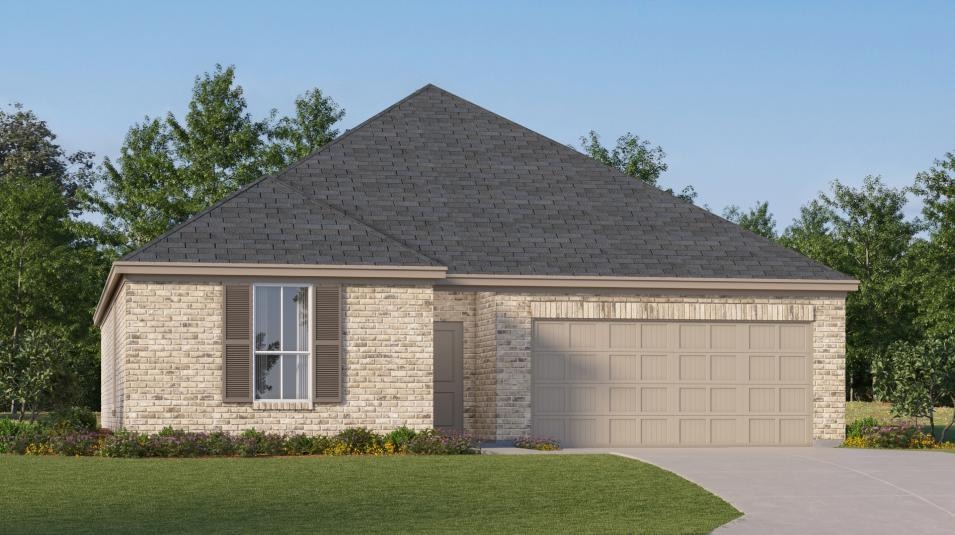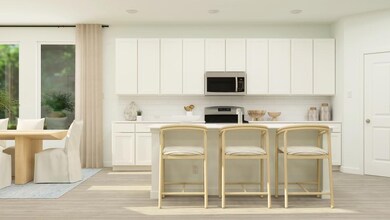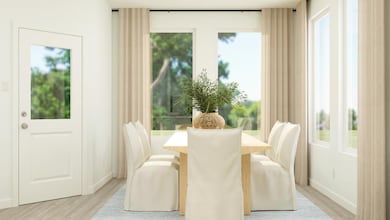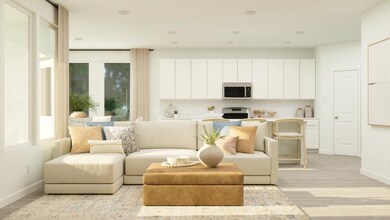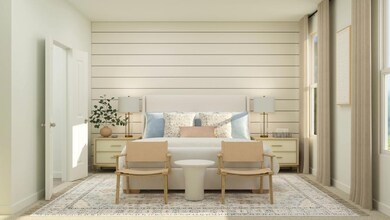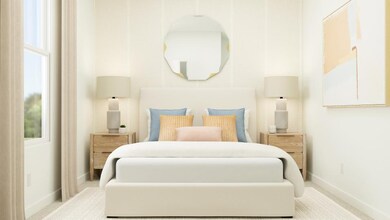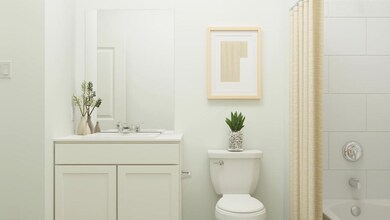
2124 Martins Pond Rd Forney, TX 75126
Devonshire NeighborhoodEstimated payment $1,838/month
Total Views
1,794
3
Beds
2
Baths
1,604
Sq Ft
$175
Price per Sq Ft
Highlights
- New Construction
- Community Center
- Community Playground
- Community Pool
- Living Room
- Park
About This Home
This single-story home shares an open layout between the kitchen, nook and family room for easy entertaining, along with access to the covered patio for year-round outdoor lounging. A luxe owner's suite is in a rear of the home and comes complete with an en-suite bathroom and walk-in closet. There are two secondary bedrooms at the front of the home, ideal for household members and overnight guests.
Home Details
Home Type
- Single Family
Parking
- 2 Car Garage
Home Design
- New Construction
- Quick Move-In Home
- Frey Plan
Interior Spaces
- 1,604 Sq Ft Home
- 1-Story Property
- Living Room
Bedrooms and Bathrooms
- 3 Bedrooms
- 2 Full Bathrooms
Community Details
Overview
- Actively Selling
- Built by Lennar
- Walden Pond West Classic Collection Subdivision
Amenities
- Community Center
Recreation
- Community Playground
- Community Pool
- Park
- Trails
Sales Office
- 2206 Walden Pond Blvd
- Forney, TX 75126
- 866-314-4477
- Builder Spec Website
Office Hours
- Mon 10-6 | Tue 10-6 | Wed 10-6 | Thu 10-6 | Fri 10-6 | Sat 10-6 | Sun 12-6
Map
Create a Home Valuation Report for This Property
The Home Valuation Report is an in-depth analysis detailing your home's value as well as a comparison with similar homes in the area
Similar Homes in Forney, TX
Home Values in the Area
Average Home Value in this Area
Property History
| Date | Event | Price | Change | Sq Ft Price |
|---|---|---|---|---|
| 06/02/2025 06/02/25 | Pending | -- | -- | -- |
| 05/27/2025 05/27/25 | Price Changed | $272,283 | -4.3% | $170 / Sq Ft |
| 05/23/2025 05/23/25 | Price Changed | $284,616 | -0.9% | $177 / Sq Ft |
| 05/19/2025 05/19/25 | Price Changed | $287,140 | 0.0% | $179 / Sq Ft |
| 05/19/2025 05/19/25 | For Sale | $287,140 | +1.9% | $179 / Sq Ft |
| 03/15/2025 03/15/25 | Pending | -- | -- | -- |
| 03/10/2025 03/10/25 | Price Changed | $281,713 | -1.4% | $176 / Sq Ft |
| 03/05/2025 03/05/25 | Price Changed | $285,715 | -5.6% | $178 / Sq Ft |
| 03/04/2025 03/04/25 | For Sale | $302,799 | -- | $189 / Sq Ft |
Nearby Homes
- 2220 Walden Pond Blvd
- 2023 Brackett Pond Rd
- 2206 Walden Pond Blvd
- 2206 Walden Pond Blvd
- 2206 Walden Pond Blvd
- 2206 Walden Pond Blvd
- 2206 Walden Pond Blvd
- 2206 Walden Pond Blvd
- 2206 Walden Pond Blvd
- 2206 Walden Pond Blvd
- 2206 Walden Pond Blvd
- 2115 Martins Pond Rd
- 2206 Walden Pond Blvd
- 2206 Walden Pond Blvd
- 2206 Walden Pond Blvd
- 2206 Walden Pond Blvd
- 2118 Martins Pond Rd
- 1309 Acton Dr
- 2016 Brackett Pond Rd
- 2017 Brackett Pond Rd
- 2138 Martins Pond Rd
- 1217 Rushcroft Way
- 1219 Rushcroft Way
- 1235 Rushcroft Way
- 1000 Reeder Ln
- 1450 Whaley Dr
- 2114 Bloomsbury Ln
- 1107 Sandgate Dr
- 1507 Gentle Night Dr
- 1326 Eldridge Pond St
- 2016 Croftbank St
- 1715 Gleasondale Place
- 1105 N Gateway Blvd
- 1584 Gentle Night Dr
- 1205 N Gateway Blvd
- 1100 N Gateway Blvd N
- 2412 Bathwick Ln
- 1787 Gleasondale Place
- 209 Chesapeake Dr
- 2055 Rosebury Ln
