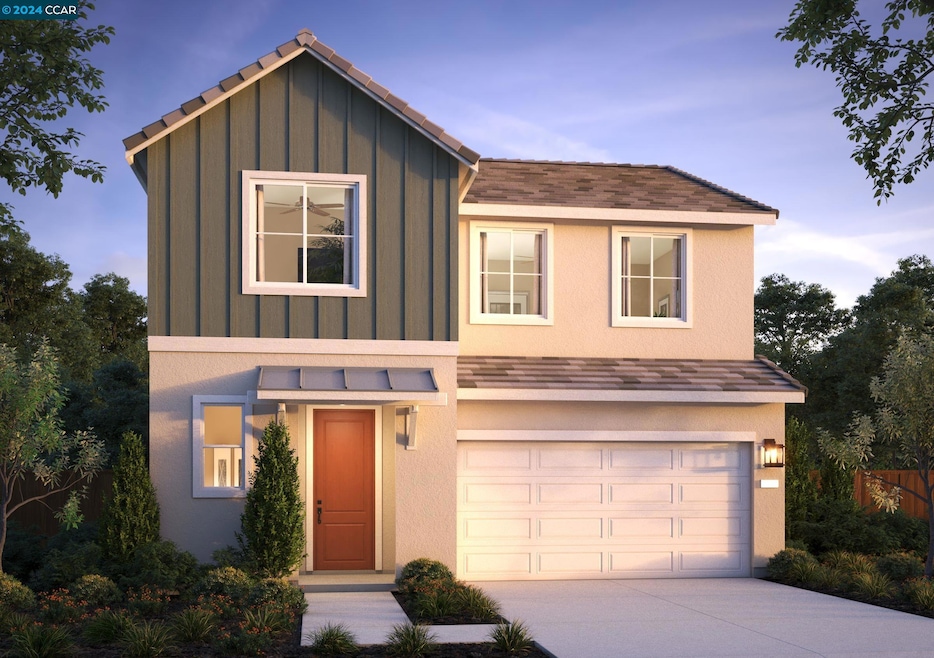
$735,000
- 3 Beds
- 3.5 Baths
- 1,828 Sq Ft
- 1018 Mud Pie Ln
- Sacramento, CA
Nestled in the heart of downtown Sacramento, this property is part of the desirable Creamery subdivision. The private 122 homes community boasts a community garden, ample visitor parking, outdoor common areas and even a designated dog park for your furry friends. This community is conveniently located within walking distance to DOCO arena and a plethora of restaurants, and offers easy access to
Uddhav Giri Realty ONE Group Complete
