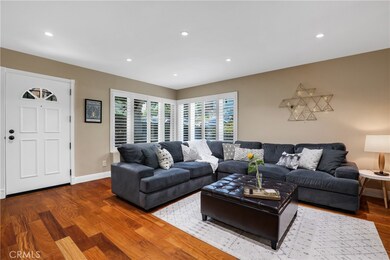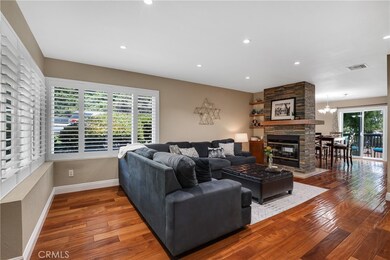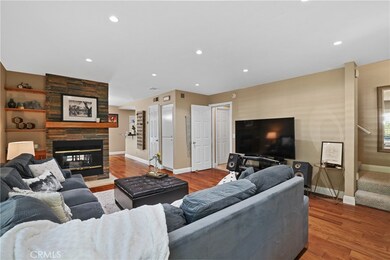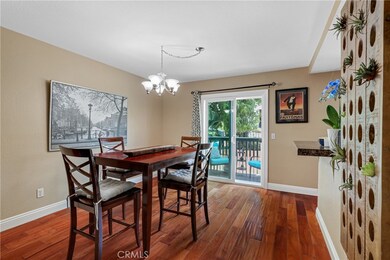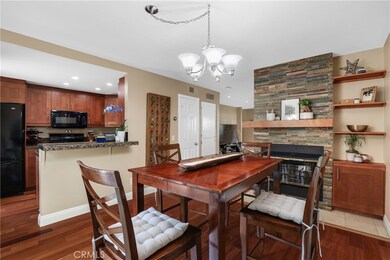
2125 Mendocino Blvd San Diego, CA 92107
Point Loma Heights NeighborhoodHighlights
- 0.65 Acre Lot
- Open Floorplan
- Granite Countertops
- Richard Henry Dana Middle School Rated A-
- Corner Lot
- Balcony
About This Home
As of August 2021Step through the arch into the serene courtyard that welcome you to your beautiful corner unit town home. New roof, brand new AC, and brand new triple pane windows! As you enter the home you will notice the spacious living area with a stunning dual-sided slate accented fireplace that leads into your dining room. A half bath off the living room is ideal for guests to use. Adjacent to the dining room you will find the kitchen with all appliances included, granite countertops, soft close shaker cabinets, and a stainless steel sink with a filtered spout for fresh drinking water. Nice neutral paint, rich laminate wood flooring, and Hunter Douglas plantation shutters round out the open concept first floor. Upstairs you will find the master bedroom with vaulted ceiling and its own private bath. Secondary bedroom is also large with its own bathroom and big closet. This lovely town home boasts ample amounts of storage for all your things. Attached to your 2 car garage you will find a bonus area that can easily be used for an office/ craft space as well as your laundry. Smart home features include Nest thermostat, Ring doorbell, and Wifi/ Smart Phone operated garage door. This Point Loma gem is walking distance to shops, top rated restaurants, and parks.
Last Agent to Sell the Property
LPT Realty, Inc License #02049130 Listed on: 07/15/2021

Townhouse Details
Home Type
- Townhome
Est. Annual Taxes
- $9,784
Year Built
- Built in 1989
Lot Details
- Property fronts an alley
- 1 Common Wall
- Density is up to 1 Unit/Acre
HOA Fees
- $400 Monthly HOA Fees
Parking
- 2 Car Attached Garage
- Parking Available
Home Design
- Turnkey
- Tile Roof
Interior Spaces
- 1,280 Sq Ft Home
- 3-Story Property
- Open Floorplan
- Recessed Lighting
- Triple Pane Windows
- Plantation Shutters
- Sliding Doors
- Panel Doors
- Living Room with Fireplace
- Dining Room with Fireplace
- Storage
- Security Lights
Kitchen
- Breakfast Bar
- Electric Oven
- Electric Range
- <<microwave>>
- Ice Maker
- Dishwasher
- Granite Countertops
Flooring
- Carpet
- Laminate
- Tile
Bedrooms and Bathrooms
- 2 Bedrooms
- All Upper Level Bedrooms
- Mirrored Closets Doors
- Granite Bathroom Countertops
- Bidet
- Dual Vanity Sinks in Primary Bathroom
- Private Water Closet
- Low Flow Toliet
- <<tubWithShowerToken>>
- Walk-in Shower
- Exhaust Fan In Bathroom
Laundry
- Laundry Room
- Dryer
- Washer
Accessible Home Design
- Accessible Parking
Outdoor Features
- Balcony
- Exterior Lighting
Utilities
- Central Heating and Cooling System
- Water Heater
- Phone Available
- Cable TV Available
Listing and Financial Details
- Legal Lot and Block 10 / 13
- Tax Tract Number 1078
- Assessor Parcel Number 4490922218
Community Details
Overview
- 18 Units
- Keystone Point Hoa, Phone Number (619) 334-9993
- Prime Plus Services HOA
- Maintained Community
Security
- Carbon Monoxide Detectors
- Fire and Smoke Detector
Ownership History
Purchase Details
Home Financials for this Owner
Home Financials are based on the most recent Mortgage that was taken out on this home.Purchase Details
Home Financials for this Owner
Home Financials are based on the most recent Mortgage that was taken out on this home.Purchase Details
Home Financials for this Owner
Home Financials are based on the most recent Mortgage that was taken out on this home.Purchase Details
Home Financials for this Owner
Home Financials are based on the most recent Mortgage that was taken out on this home.Purchase Details
Purchase Details
Home Financials for this Owner
Home Financials are based on the most recent Mortgage that was taken out on this home.Purchase Details
Home Financials for this Owner
Home Financials are based on the most recent Mortgage that was taken out on this home.Purchase Details
Purchase Details
Similar Homes in the area
Home Values in the Area
Average Home Value in this Area
Purchase History
| Date | Type | Sale Price | Title Company |
|---|---|---|---|
| Grant Deed | $770,000 | Fidelity National Title Co | |
| Interfamily Deed Transfer | -- | Fidelity National Title | |
| Grant Deed | $595,000 | Fidelity National Title | |
| Grant Deed | $427,000 | California Title Company | |
| Interfamily Deed Transfer | -- | First American Title | |
| Grant Deed | $490,000 | First American Title Ins Co | |
| Grant Deed | $340,000 | Chicago Title Co | |
| Deed | $185,000 | -- | |
| Deed | $152,900 | -- |
Mortgage History
| Date | Status | Loan Amount | Loan Type |
|---|---|---|---|
| Open | $693,000 | New Conventional | |
| Previous Owner | $476,000 | Adjustable Rate Mortgage/ARM | |
| Previous Owner | $405,650 | New Conventional | |
| Previous Owner | $391,200 | Unknown | |
| Previous Owner | $323,000 | No Value Available |
Property History
| Date | Event | Price | Change | Sq Ft Price |
|---|---|---|---|---|
| 08/09/2021 08/09/21 | Sold | $770,000 | +10.0% | $602 / Sq Ft |
| 07/19/2021 07/19/21 | Pending | -- | -- | -- |
| 07/15/2021 07/15/21 | For Sale | $699,999 | +17.6% | $547 / Sq Ft |
| 04/25/2018 04/25/18 | Sold | $595,000 | -3.9% | $465 / Sq Ft |
| 03/25/2018 03/25/18 | Pending | -- | -- | -- |
| 03/01/2018 03/01/18 | For Sale | $619,000 | +45.0% | $484 / Sq Ft |
| 04/30/2013 04/30/13 | Sold | $427,000 | -1.7% | $334 / Sq Ft |
| 03/25/2013 03/25/13 | Pending | -- | -- | -- |
| 03/14/2013 03/14/13 | For Sale | $434,500 | -- | $339 / Sq Ft |
Tax History Compared to Growth
Tax History
| Year | Tax Paid | Tax Assessment Tax Assessment Total Assessment is a certain percentage of the fair market value that is determined by local assessors to be the total taxable value of land and additions on the property. | Land | Improvement |
|---|---|---|---|---|
| 2024 | $9,784 | $801,108 | $624,240 | $176,868 |
| 2023 | $9,567 | $785,400 | $612,000 | $173,400 |
| 2022 | $9,311 | $770,000 | $600,000 | $170,000 |
| 2021 | $7,737 | $625,448 | $470,736 | $154,712 |
| 2020 | $7,643 | $619,036 | $465,910 | $153,126 |
| 2019 | $7,507 | $606,899 | $456,775 | $150,124 |
| 2018 | $5,376 | $462,121 | $347,809 | $114,312 |
| 2017 | $5,247 | $453,061 | $340,990 | $112,071 |
| 2016 | $5,162 | $444,178 | $334,304 | $109,874 |
| 2015 | $5,085 | $437,507 | $329,283 | $108,224 |
| 2014 | $5,003 | $428,938 | $322,833 | $106,105 |
Agents Affiliated with this Home
-
Stacy Grubbs
S
Seller's Agent in 2021
Stacy Grubbs
LPT Realty, Inc
(619) 259-7467
1 in this area
1 Total Sale
-
Catherine Black

Buyer's Agent in 2021
Catherine Black
Compass
(619) 788-3056
2 in this area
112 Total Sales
-
L
Seller's Agent in 2018
Lindsay Wells
Premier Realty Associates
-
C
Seller's Agent in 2013
Christopher Sessions
Berkshire Hathaway HomeServices California Properties
Map
Source: California Regional Multiple Listing Service (CRMLS)
MLS Number: SW21145853
APN: 449-092-22-18
- 4144 Tennyson St
- 4225 Whittier St
- 2126 San Clemente St
- 2002 Mendocino Blvd
- 4100 Voltaire St Unit 102
- 4467 Long Branch Ave
- 4341-43 Banning St
- 3985 Wabaska Dr Unit 2
- 4111 Atascadero Dr
- 2068 Guizot St
- 2282 Caminito Pescado Unit 44
- 2298 Caminito Pajarito Unit 79
- 2264 Soto St
- 2284 Caminito Pajarito Unit 147
- 2287 Caminito Pajarito Unit 164
- 4055 Bernice Dr
- 2373 Caminito Afuera
- 4649-55 Muir Ave
- 4545 Newport Ave
- 1876 Sefton Place

