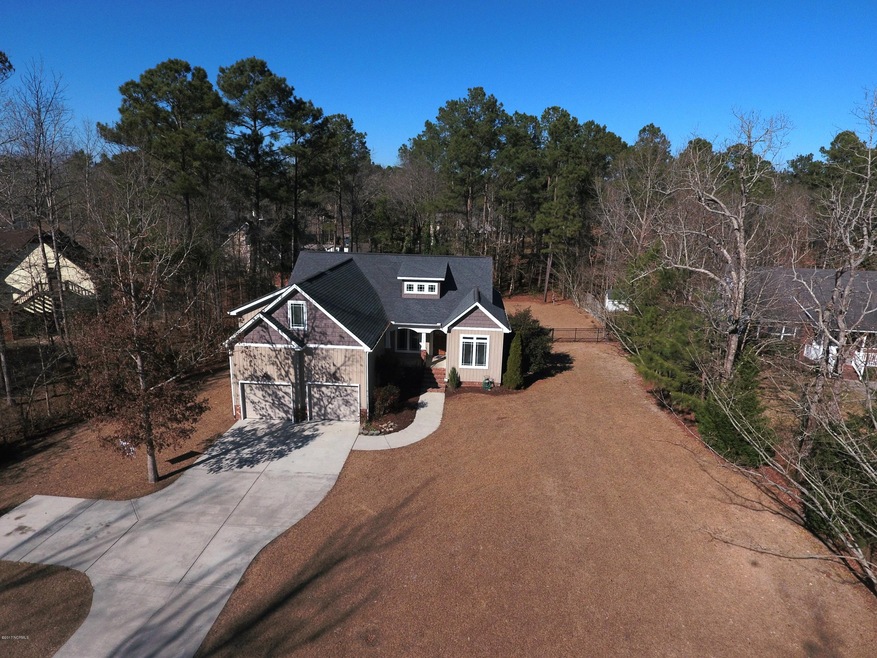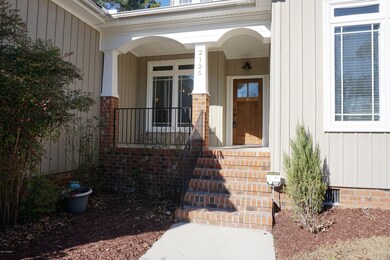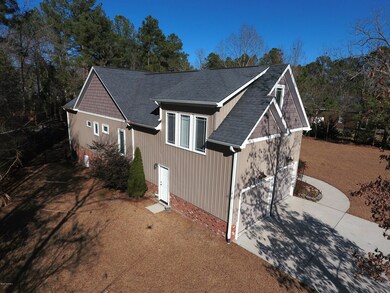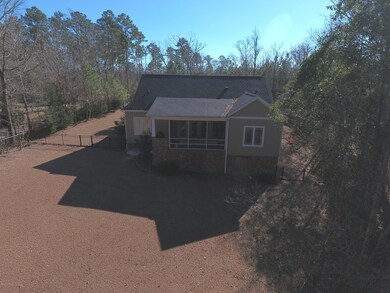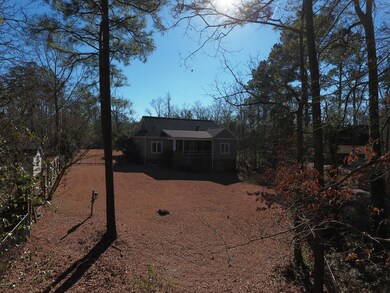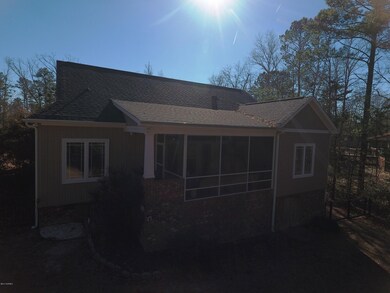
2125 Perrytown Loop Rd New Bern, NC 28562
Highlights
- Finished Room Over Garage
- Wood Flooring
- Attic
- Vaulted Ceiling
- Main Floor Primary Bedroom
- 1 Fireplace
About This Home
As of June 2020Absolutely beautiful hardwoods on the floors, cabinets, doorways, and dining room ceiling. Custom lighting to make that kitchen pop. Counters flow right into the workspaces. Island with prep sink and extra storage below. Double stove and gas cooktop. Stainless side by side refrigerator. Stone corner fireplace in living room with cathedral ceiling and 2 ceiling fans. Exterior doors filter in all the natural light you need. Leads out to your screened porch. Entrance from screened porch into Master bedroom again with Cathedral ceilings to give you that open feel. Master bath is huge with pocket doors leading into the walk in closet. Split floor plan with 2 bedrooms separated by full bath. Back yard enclosed with wrought iron fence. Walk in the crawl space at back of home.
Last Agent to Sell the Property
THE SANDERSON TEAM
Keller Williams Realty License #213455
Home Details
Home Type
- Single Family
Est. Annual Taxes
- $1,398
Year Built
- Built in 2007
Lot Details
- 0.48 Acre Lot
- Lot Dimensions are 60.86 x 230.32 x 30 x 80 x 64.86 x 97.34
- Decorative Fence
Home Design
- Brick Exterior Construction
- Wood Frame Construction
- Shingle Roof
- Vinyl Siding
- Stick Built Home
Interior Spaces
- 1,730 Sq Ft Home
- 2-Story Property
- Vaulted Ceiling
- Ceiling Fan
- 1 Fireplace
- Blinds
- Living Room
- Formal Dining Room
- Home Security System
Kitchen
- Double Oven
- Gas Cooktop
- Ice Maker
- Dishwasher
Flooring
- Wood
- Vinyl Plank
Bedrooms and Bathrooms
- 3 Bedrooms
- Primary Bedroom on Main
- Walk-In Closet
- 3 Full Bathrooms
- Walk-in Shower
Laundry
- Laundry Room
- Dryer
- Washer
Attic
- Storage In Attic
- Partially Finished Attic
Basement
- Partial Basement
- Crawl Space
Parking
- 2 Car Attached Garage
- Finished Room Over Garage
- Driveway
Outdoor Features
- Covered patio or porch
Utilities
- Central Air
- Heat Pump System
- Electric Water Heater
- On Site Septic
- Septic Tank
Community Details
- No Home Owners Association
- Oakview Subdivision
Listing and Financial Details
- Assessor Parcel Number 7-100-G-C-001
Ownership History
Purchase Details
Home Financials for this Owner
Home Financials are based on the most recent Mortgage that was taken out on this home.Purchase Details
Purchase Details
Home Financials for this Owner
Home Financials are based on the most recent Mortgage that was taken out on this home.Purchase Details
Home Financials for this Owner
Home Financials are based on the most recent Mortgage that was taken out on this home.Purchase Details
Map
Similar Homes in the area
Home Values in the Area
Average Home Value in this Area
Purchase History
| Date | Type | Sale Price | Title Company |
|---|---|---|---|
| Warranty Deed | $276,000 | None Available | |
| Quit Claim Deed | $500 | -- | |
| Warranty Deed | $240,000 | None Available | |
| Deed | $241,000 | -- | |
| Warranty Deed | $33,500 | None Available |
Mortgage History
| Date | Status | Loan Amount | Loan Type |
|---|---|---|---|
| Open | $262,200 | New Conventional | |
| Previous Owner | $191,900 | New Conventional | |
| Previous Owner | $10,000 | New Conventional | |
| Previous Owner | $259,482 | Construction |
Property History
| Date | Event | Price | Change | Sq Ft Price |
|---|---|---|---|---|
| 06/29/2020 06/29/20 | Sold | $276,000 | -2.5% | $124 / Sq Ft |
| 05/18/2020 05/18/20 | Pending | -- | -- | -- |
| 05/16/2020 05/16/20 | For Sale | $283,000 | +18.0% | $127 / Sq Ft |
| 03/17/2017 03/17/17 | Sold | $239,900 | 0.0% | $139 / Sq Ft |
| 02/19/2017 02/19/17 | Pending | -- | -- | -- |
| 02/08/2017 02/08/17 | For Sale | $239,900 | -0.5% | $139 / Sq Ft |
| 07/11/2014 07/11/14 | Sold | $241,000 | -9.4% | $108 / Sq Ft |
| 05/24/2014 05/24/14 | Pending | -- | -- | -- |
| 02/28/2013 02/28/13 | For Sale | $266,000 | -- | $119 / Sq Ft |
Tax History
| Year | Tax Paid | Tax Assessment Tax Assessment Total Assessment is a certain percentage of the fair market value that is determined by local assessors to be the total taxable value of land and additions on the property. | Land | Improvement |
|---|---|---|---|---|
| 2024 | $1,606 | $329,990 | $58,430 | $271,560 |
| 2023 | $1,594 | $329,990 | $58,430 | $271,560 |
| 2022 | $1,480 | $242,790 | $48,450 | $194,340 |
| 2021 | $1,480 | $242,790 | $48,450 | $194,340 |
| 2020 | $1,455 | $242,790 | $48,450 | $194,340 |
| 2019 | $1,455 | $242,790 | $48,450 | $194,340 |
| 2018 | $1,406 | $242,790 | $48,450 | $194,340 |
| 2017 | $1,412 | $242,790 | $48,450 | $194,340 |
| 2016 | $1,398 | $261,810 | $50,400 | $211,410 |
| 2015 | $1,310 | $261,810 | $50,400 | $211,410 |
| 2014 | -- | $261,810 | $50,400 | $211,410 |
Source: Hive MLS
MLS Number: 100047339
APN: 7-100-G-C-001
- 2135 Perrytown Loop Rd
- 117 Creekview Rd
- 2314 Crestview Dr
- 2004 Ella Bengel Dr
- 2334 Brices Creek Rd
- 111 Wingate Dr
- 2446 Garys Ln
- 103 Partridge Dr
- 1994 Den Tree Ct
- 2507 Wild Turkey Rd
- 000 Crump Farm Brices Creek
- 111 Rollingwood Dr
- 2401 Starling
- 2429 Starling
- 2426 Starling
- 2406 Starling
- 1985 Den Tree Ct
- Lot 17 Starling
- 2506 Wild Turkey Rd
- Lot 4 Starling
